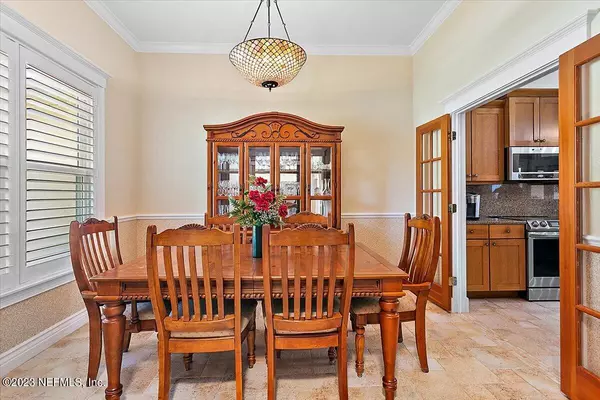
23 SUGAR MILL LN S Flagler Beach, FL 32136
3 Beds
2 Baths
2,066 SqFt
UPDATED:
11/02/2024 03:30 PM
Key Details
Property Type Single Family Home
Sub Type Single Family Residence
Listing Status Pending
Purchase Type For Sale
Square Footage 2,066 sqft
Price per Sqft $232
Subdivision Sugar Mill
MLS Listing ID 1254367
Style Traditional
Bedrooms 3
Full Baths 2
HOA Fees $350
HOA Y/N Yes
Originating Board realMLS (Northeast Florida Multiple Listing Service)
Year Built 1993
Lot Dimensions 22,000.586
Property Description
Location
State FL
County Flagler
Community Sugar Mill
Area 603-Flagler County-South Central
Direction 95 to Exit 278, Old Dixie Hwy to Old Kings Rd. 1.1 miles to John Bulow Cir, turn R onto S Sugar Mill Ln
Interior
Interior Features Built-in Features, Pantry, Primary Bathroom -Tub with Separate Shower, Split Bedrooms, Vaulted Ceiling(s)
Heating Central
Cooling Central Air
Flooring Laminate, Tile
Fireplaces Number 1
Fireplaces Type Gas
Fireplace Yes
Exterior
Garage Attached, Garage, Garage Door Opener
Garage Spaces 2.0
Pool None
Utilities Available Electricity Connected, Water Available
Amenities Available Laundry
Waterfront No
Roof Type Shingle
Porch Covered, Patio, Porch, Screened
Parking Type Attached, Garage, Garage Door Opener
Total Parking Spaces 2
Garage Yes
Private Pool No
Building
Lot Description Wooded
Water Public
Architectural Style Traditional
Structure Type Frame,Stucco
New Construction No
Schools
Elementary Schools Old Kings
Middle Schools Buddy Taylor
High Schools Flagler Palm Coast
Others
HOA Name Southern States Mana
Senior Community No
Tax ID 3712315625000000120
Acceptable Financing Cash, Conventional, FHA, VA Loan
Listing Terms Cash, Conventional, FHA, VA Loan






