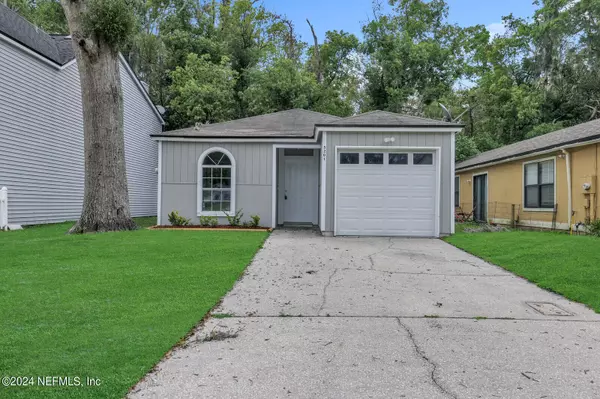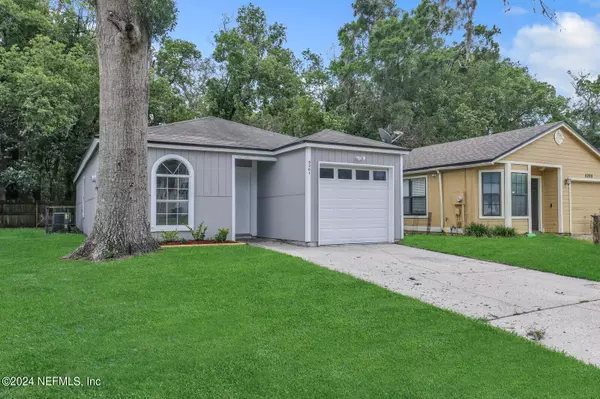
5201 GLEN ALAN CT S Jacksonville, FL 32210
3 Beds
2 Baths
1,120 SqFt
UPDATED:
10/04/2024 05:32 PM
Key Details
Property Type Single Family Home
Sub Type Single Family Residence
Listing Status Active Under Contract
Purchase Type For Sale
Square Footage 1,120 sqft
Price per Sqft $187
Subdivision Somerton Place
MLS Listing ID 2026472
Style A-Frame
Bedrooms 3
Full Baths 2
HOA Y/N No
Originating Board realMLS (Northeast Florida Multiple Listing Service)
Year Built 1992
Annual Tax Amount $2,616
Lot Size 3,484 Sqft
Acres 0.08
Property Description
Location
State FL
County Duval
Community Somerton Place
Area 063-Jacksonville Heights/Oak Hill/English Estates
Direction 295 W to Ricker Rd. Right on Ricker. Right on Somerton Dr and right on Glen Alan Ct. S.
Interior
Interior Features Breakfast Bar, Ceiling Fan(s), Primary Bathroom - Tub with Shower
Heating Central
Cooling Central Air
Flooring Carpet, Vinyl
Laundry Electric Dryer Hookup, Washer Hookup
Exterior
Garage Garage
Garage Spaces 1.0
Pool None
Utilities Available Electricity Connected, Water Connected
Waterfront No
View Other
Roof Type Shingle
Porch Rear Porch
Parking Type Garage
Total Parking Spaces 1
Garage Yes
Private Pool No
Building
Lot Description Other
Sewer Public Sewer
Water Public
Architectural Style A-Frame
Structure Type Wood Siding
New Construction No
Others
Senior Community No
Tax ID 0139361355
Acceptable Financing Cash, Conventional, FHA, VA Loan
Listing Terms Cash, Conventional, FHA, VA Loan






