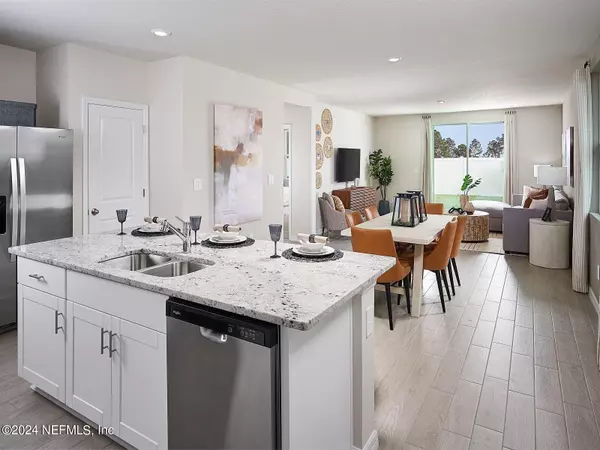
7468 QUEENSGATE CIR #LOT 62 Jacksonville, FL 32219
4 Beds
2 Baths
1,607 SqFt
UPDATED:
08/16/2024 12:03 AM
Key Details
Property Type Single Family Home
Sub Type Single Family Residence
Listing Status Pending
Purchase Type For Sale
Square Footage 1,607 sqft
Price per Sqft $189
Subdivision Kings Crossing
MLS Listing ID 2027981
Style Traditional
Bedrooms 4
Full Baths 2
Construction Status Under Construction
HOA Fees $65/mo
HOA Y/N Yes
Originating Board realMLS (Northeast Florida Multiple Listing Service)
Year Built 2024
Property Description
As you enter, you'll find three spacious bedrooms at the front of the home, perfect for family members, guests, or even a home office. The thoughtfully designed layout then leads you into an expansive open-concept living area that radiates warmth and elegance.
The great room serves as the heart of the home, seamlessly connected to a separate dining room, making it ideal for entertaining and family gatherings. Adjacent to these areas is a generous kitchen that will inspire your inner chef, complete with top-of-the-line stainless steel appliances, 42-inch cabinets, and ample counter space.
Toward the back of the home, the owner's suite offers a peaceful retreat. CONTD..... Welcome to your future home in the prestigious Kings Crossing community! This stunning 4-bedroom, 2-bathroom home, showcasing the popular Acadia floor plan, offers 1,607 square feet of beautifully designed living space.
As you enter, you'll find three spacious bedrooms at the front of the home, perfect for family members, guests, or even a home office. The thoughtfully designed layout then leads you into an expansive open-concept living area that radiates warmth and elegance.
The great room serves as the heart of the home, seamlessly connected to a separate dining room, making it ideal for entertaining and family gatherings. Adjacent to these areas is a generous kitchen that will inspire your inner chef, complete with top-of-the-line stainless steel appliances, 42-inch cabinets, and ample counter space.
Toward the back of the home, the owner's suite offers a peaceful retreat. This private sanctuary features a luxurious en-suite bathroom with his and hers sinks, a large walk-in closet for all your storage needs, and a conveniently located laundry room to simplify your daily routine.
Additional highlights include a spacious 2-car garage, providing ample room for vehicles and extra storage. The entire home is designed with high-quality finishes and modern conveniences to ensure a comfortable and stylish living experience.
Located in the desirable Kings Crossing community, this home combines elegance, functionality, and convenience. Don't miss your chance to make this beautiful house your forever home. Schedule a tour today and experience the best of modern living!
Location
State FL
County Duval
Community Kings Crossing
Area 075-Trout River/College Park/Ribault Manor
Direction Interstate 295, exit Pritchard Rd, head East on Pritchard Rd/Soutel Dr, Community is on your left before US1
Interior
Interior Features Eat-in Kitchen, Entrance Foyer, Open Floorplan, Pantry, Smart Thermostat, Walk-In Closet(s)
Heating Central
Cooling Central Air
Flooring Carpet, Tile
Laundry Electric Dryer Hookup, Washer Hookup
Exterior
Garage Garage
Garage Spaces 2.0
Pool Community
Utilities Available Cable Available, Electricity Available, Sewer Available, Water Available
Waterfront No
View Pond
Roof Type Shingle
Parking Type Garage
Total Parking Spaces 2
Garage Yes
Private Pool No
Building
Sewer Public Sewer
Water Public
Architectural Style Traditional
New Construction No
Construction Status Under Construction
Others
Senior Community No
Tax ID TBD
Acceptable Financing Cash, Conventional, FHA, VA Loan
Listing Terms Cash, Conventional, FHA, VA Loan






