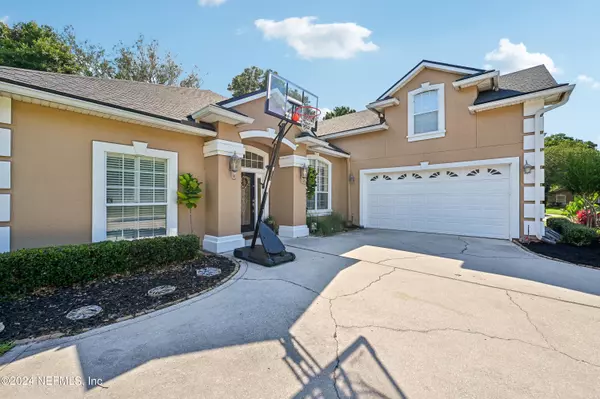
1124 ASHMORE DR St Johns, FL 32259
5 Beds
3 Baths
3,346 SqFt
UPDATED:
11/04/2024 07:40 AM
Key Details
Property Type Single Family Home
Sub Type Single Family Residence
Listing Status Active
Purchase Type For Sale
Square Footage 3,346 sqft
Price per Sqft $219
Subdivision River Oaks Plantation
MLS Listing ID 2028719
Style Traditional
Bedrooms 5
Full Baths 3
HOA Fees $349
HOA Y/N Yes
Originating Board realMLS (Northeast Florida Multiple Listing Service)
Year Built 2004
Annual Tax Amount $7,262
Lot Size 0.280 Acres
Acres 0.28
Property Description
Walking down the hallway, you are captivated by the open floor plan this home offers. Two large guest bedrooms and a full bath are located on one side of the home, separated by the large kitchen. Granite countertops and stainless steel appliances make this a chef's delight, along with the large breakfast bar for more casual nights. The kitchen is open to the massive family room, featuring tall cathedral ceilings, beautiful wood floors, and a fireplace, setting this home apart from others The extra-large master suite, with two walk-in closets and a large bathroom, is on the other side of the home. The master bath includes a separate walk-in shower and tub, his and her sinks, and a vanity for her. Upstairs, you have the 5th bedroom, a teenager's delight. Not only is this room massive, but it also has its own bathroom and offers privacy from the rest of the house.
Outside, the large screened-in patio provides plenty of shade, and you even have a nice big grassy area for extra toys or for animals to run around in. River Oaks has its own pool, community access to the River and you can also enjoy all of the Amenities and activities in Julington Creek!
Location
State FL
County St. Johns
Community River Oaks Plantation
Area 301-Julington Creek/Switzerland
Direction CR 13 to River Oaks Plantation. Follow Edgewater dr. turn left on River Birch Road then turn Right on Beaumont Street, then Left on Ashmore Drive. The home will be on your Right.
Interior
Interior Features Breakfast Bar, Ceiling Fan(s), Central Vacuum, Eat-in Kitchen, Entrance Foyer, His and Hers Closets, Kitchen Island, Open Floorplan, Pantry, Primary Bathroom -Tub with Separate Shower, Primary Downstairs, Vaulted Ceiling(s), Walk-In Closet(s)
Heating Central
Cooling Central Air
Flooring Carpet, Tile, Wood
Fireplaces Number 1
Fireplace Yes
Laundry Lower Level
Exterior
Garage Garage, Garage Door Opener
Garage Spaces 2.0
Fence Back Yard, Wood
Pool Community
Utilities Available Electricity Connected, Sewer Connected, Water Connected
Amenities Available Boat Dock
Waterfront No
Roof Type Shingle
Porch Patio, Screened
Parking Type Garage, Garage Door Opener
Total Parking Spaces 2
Garage Yes
Private Pool No
Building
Sewer Public Sewer
Water Public
Architectural Style Traditional
Structure Type Stucco
New Construction No
Others
Senior Community No
Tax ID 0006320190
Security Features Fire Alarm,Smoke Detector(s)
Acceptable Financing Cash, Conventional, FHA, VA Loan
Listing Terms Cash, Conventional, FHA, VA Loan






