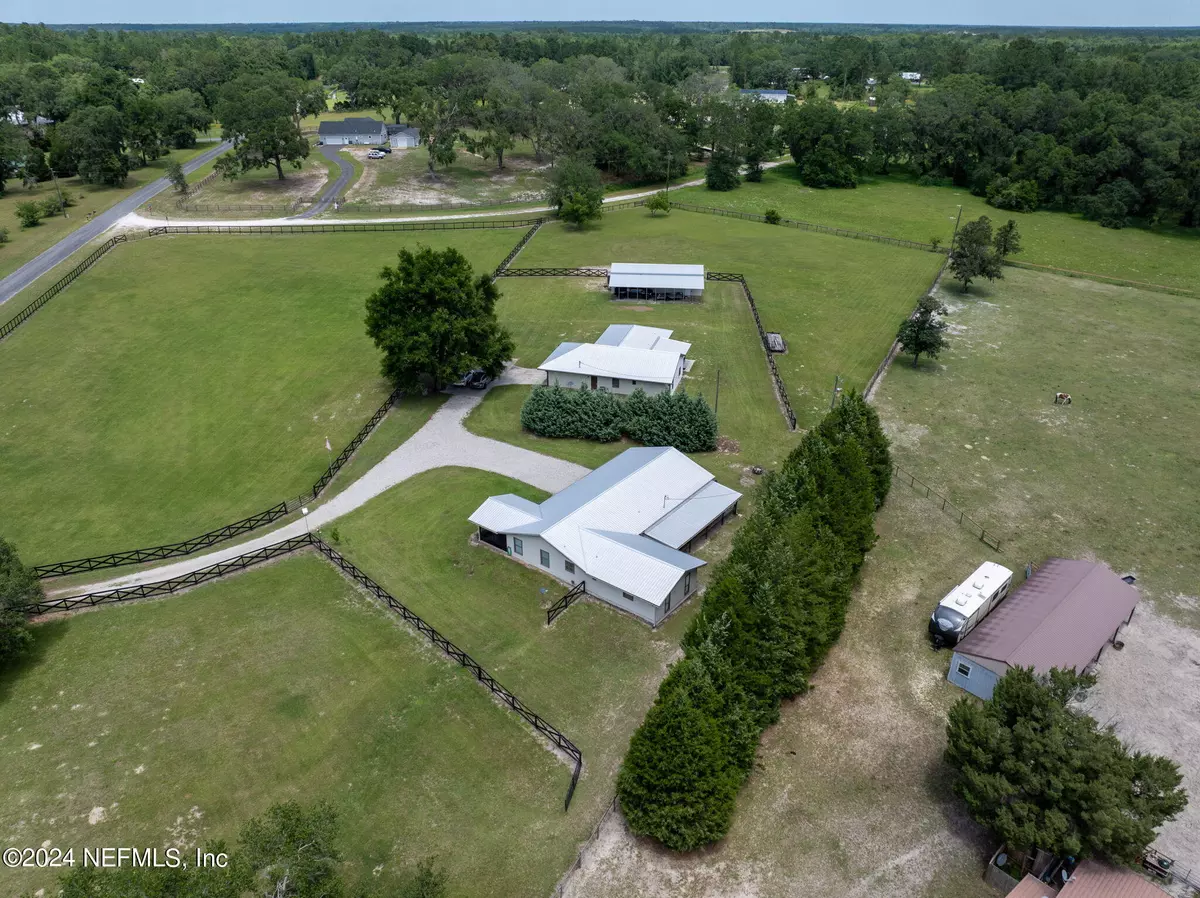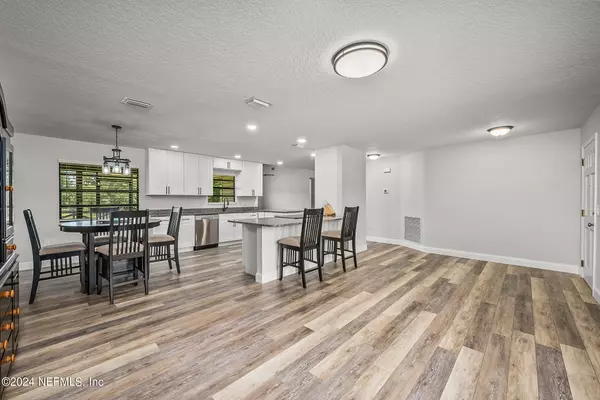
523 NW BRINKLEY TER Lake City, FL 32055
5 Beds
5 Baths
2,928 SqFt
UPDATED:
11/06/2024 08:15 PM
Key Details
Property Type Single Family Home
Sub Type Single Family Residence
Listing Status Active
Purchase Type For Sale
Square Footage 2,928 sqft
Price per Sqft $232
Subdivision Rolling Oaks
MLS Listing ID 2031535
Style Ranch
Bedrooms 5
Full Baths 4
Half Baths 1
HOA Fees $60/ann
HOA Y/N Yes
Originating Board realMLS (Northeast Florida Multiple Listing Service)
Year Built 1989
Lot Size 5.200 Acres
Acres 5.2
Property Description
Welcome to your dream equestrian estate! Nestled on a picturesque 5.2-acre lot, this remarkable property boasts two beautifully renovated residences, two expansive horse pens, a state-of-the-art horse barn, and a versatile detached workshop/garage. Both homes exude modern elegance while retaining their unique character and charm. This extraordinary property offers a harmonious blend of luxury living and equestrian excellence, making it a haven for horse enthusiasts and those seeking a tranquil, country lifestyle. Main Residence: Step into the main residence and be greeted by an inviting open floor plan, drenched in natural light. The spacious living area features contemporary finishes and seamless flow, ideal for both everyday living and entertaining. The main residence boasts three generously sized bedrooms and two luxurious bathrooms. The additional bedrooms share a beautiful bathroom, featuring modern fixtures and elegant finishes.
Second Residence:
Perfect for extended family or guests, the second residence offers the same level of sophistication and comfort. This home features two spacious bedrooms, two full bathrooms, and a half bath. Each meticulously updated with contemporary designs. The open-concept living area seamlessly connects to a stylish kitchen, offering ample space for relaxation and entertainment. Breathtaking views of the surrounding landscape, creating a serene ambiance.
Equestrian Facilities:
Designed with the horse enthusiast in mind, the property includes two separate, fenced horse pens, providing ample space for your equine companions to roam and graze. The highlight of the equestrian amenities is the newly constructed horse barn. This modern facility features three well-appointed horse stalls, complete with power, water, and a dedicated feeding room, ensuring your horses are cared for with the utmost convenience and comfort.
Detached Workshop/Garage:
The detached tandem workshop/garage is a versatile space that can accommodate multiple vehicles, serve as a workshop for various projects, or provide additional storage. This flexible structure offers endless possibilities for hobbyists, car enthusiasts, or those in need of extra space for their outdoor equipment.
Additional Features:
Stunning views from every room, this exceptional property is a rare find offering unparalleled comfort, luxury, and equestrian facilities. Schedule a private tour today and experience the magic of this unique property for yourself!
Location
State FL
County Columbia
Community Rolling Oaks
Area 803-Columbia-Southeast
Direction From I-75 head west on US-90, then left on Bascom Norris Dr. Turn left on NW Lake Jeffery Rd and go approx 4.5 miles then turn left onto Brinkley Terrace, the house is another .5 miles on the left.
Rooms
Other Rooms Barn(s), Guest House, Shed(s), Stable(s), Workshop
Interior
Interior Features Breakfast Bar, Ceiling Fan(s), Eat-in Kitchen, Entrance Foyer, Guest Suite, In-Law Floorplan, Open Floorplan, Pantry, Primary Bathroom - Shower No Tub, Primary Downstairs, Split Bedrooms, Vaulted Ceiling(s), Walk-In Closet(s)
Heating Central, Electric, Heat Pump
Cooling Central Air, Electric
Flooring Vinyl
Laundry Electric Dryer Hookup, In Unit, Washer Hookup
Exterior
Garage Additional Parking, Attached, Carport, Covered, Detached, Detached Carport, Garage, RV Access/Parking
Garage Spaces 5.0
Carport Spaces 2
Fence Back Yard, Cross Fenced, Full, Wood
Pool None
Utilities Available Electricity Connected
Waterfront No
Roof Type Metal
Porch Porch, Screened
Parking Type Additional Parking, Attached, Carport, Covered, Detached, Detached Carport, Garage, RV Access/Parking
Total Parking Spaces 5
Garage Yes
Private Pool No
Building
Lot Description Agricultural, Cleared, Corner Lot, Irregular Lot, Wooded
Sewer Septic Tank
Water Private, Well
Architectural Style Ranch
Structure Type Vinyl Siding
New Construction No
Schools
Elementary Schools Summers
Middle Schools Lake City
High Schools Columbia
Others
Senior Community No
Tax ID 093S1602049142
Security Features Smoke Detector(s)
Acceptable Financing Cash, Conventional, FHA, USDA Loan, VA Loan
Listing Terms Cash, Conventional, FHA, USDA Loan, VA Loan






