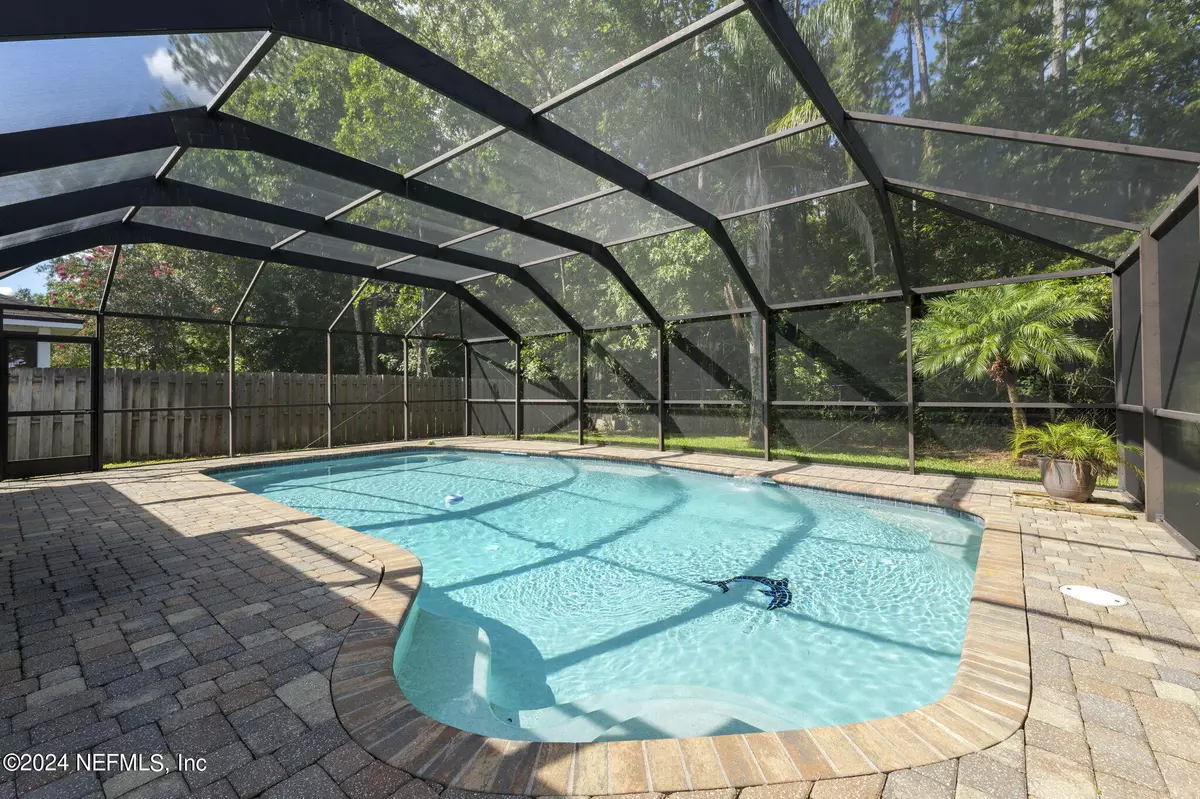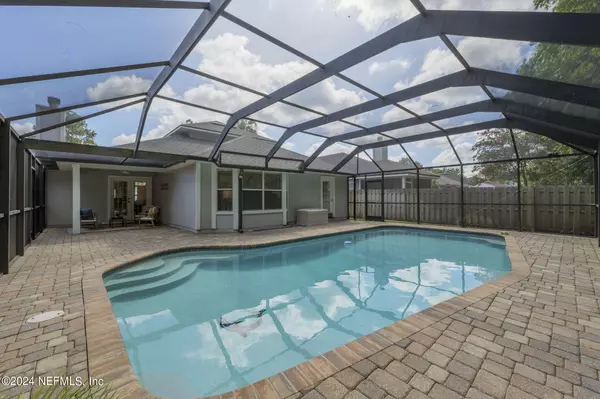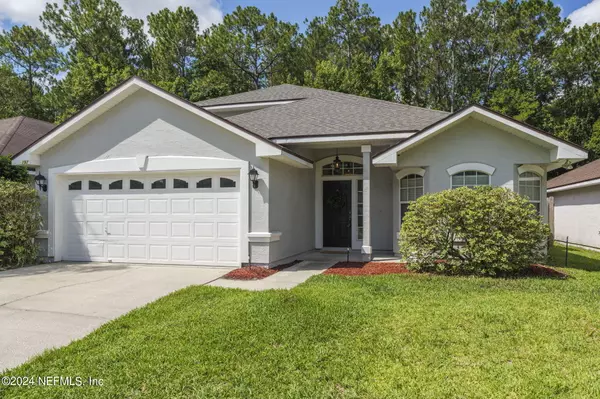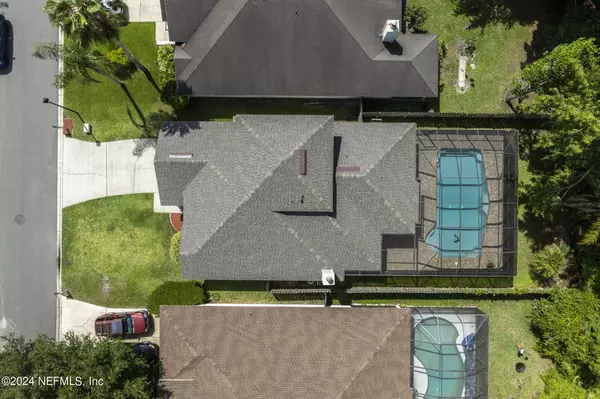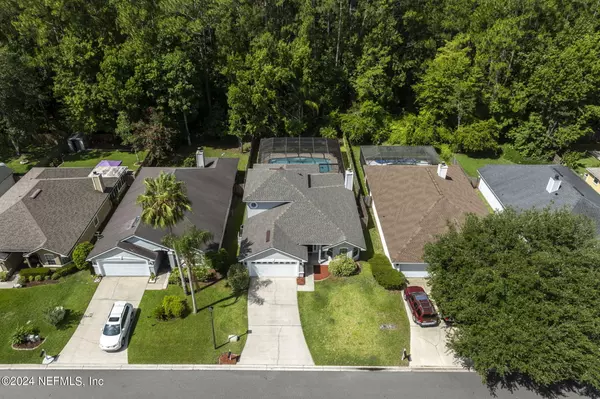197 HAWTHORN HEDGE LN St Johns, FL 32259
4 Beds
3 Baths
2,092 SqFt
UPDATED:
01/09/2025 07:13 PM
Key Details
Property Type Single Family Home
Sub Type Single Family Residence
Listing Status Active
Purchase Type For Sale
Square Footage 2,092 sqft
Price per Sqft $250
Subdivision Julington Creek Plan
MLS Listing ID 2035393
Style Traditional
Bedrooms 4
Full Baths 3
HOA Fees $490/ann
HOA Y/N Yes
Originating Board realMLS (Northeast Florida Multiple Listing Service)
Year Built 2000
Annual Tax Amount $6,185
Lot Size 6,534 Sqft
Acres 0.15
Property Description
Enjoy spacious living in the open floor plan that seamlessly connects the living room, dining area, and kitchen. High ceilings and large windows enhance the sense of space and light. The kitchen boasts granite countertops, ample cabinetry, and a convenient breakfast bar, perfect for casual dining and hosting. Retreat to the serene master suite which overlooks the pool, featuring a walk-in closet and an en-suite bathroom with dual sinks, a soaking tub, and separate shower. Enjoy Florida living at its finest with your own heated in-ground pool and screen enclosure, offering a private oasis backed by peaceful woods. Your dream home awaits! Preferred Lender Incentive of $5k toward rate buydown or closing cost. Call! Take advantage of the outstanding amenities Julington Creek Plantation has to offer. Stay active with access to a basketball court, fitness center, golf course, and tennis courts. Spend quality time with family at the clubhouse, children's pool, and playground.
Situated in a friendly, vibrant community, this home is close to top-rated schools, shopping, dining, and entertainment options. Easy access to major highways makes commuting a breeze.
Don't miss out on this incredible opportunity to own a piece of paradise in Saint Johns. Schedule your private tour today and experience the unparalleled lifestyle that this home has to offer!
Location
State FL
County St. Johns
Community Julington Creek Plan
Area 301-Julington Creek/Switzerland
Direction From SR 13, east on Racetrack Rd, right on Flora Branch Blvd, left on Hawthorne Hedge, Property will be on the right.
Interior
Interior Features Breakfast Nook, Ceiling Fan(s), Eat-in Kitchen, Entrance Foyer, Open Floorplan, Pantry, Primary Bathroom -Tub with Separate Shower, Primary Downstairs, Vaulted Ceiling(s), Walk-In Closet(s)
Heating Central, Electric, Heat Pump, Zoned
Cooling Central Air, Electric, Multi Units, Split System, Zoned, Other
Flooring Carpet, Tile, Vinyl
Fireplaces Number 1
Fireplaces Type Wood Burning
Furnishings Unfurnished
Fireplace Yes
Laundry Electric Dryer Hookup, Lower Level, Washer Hookup
Exterior
Parking Features Garage, Garage Door Opener
Garage Spaces 2.0
Fence Back Yard, Chain Link, Full, Wood
Pool In Ground, Fenced, Heated, Screen Enclosure
Utilities Available Electricity Connected, Sewer Connected, Water Connected
Amenities Available Basketball Court, Children's Pool, Clubhouse, Fitness Center, Golf Course, Park, Playground, Spa/Hot Tub, Tennis Court(s)
View Pool, Trees/Woods
Roof Type Shingle
Porch Covered, Front Porch, Patio, Screened
Total Parking Spaces 2
Garage Yes
Private Pool No
Building
Lot Description Sprinklers In Front, Sprinklers In Rear
Faces Northeast
Sewer Public Sewer
Water Public
Architectural Style Traditional
Structure Type Fiber Cement,Frame,Stucco
New Construction No
Schools
Elementary Schools Julington Creek
Middle Schools Fruit Cove
High Schools Creekside
Others
Senior Community No
Tax ID 2494800390
Security Features Smoke Detector(s)
Acceptable Financing Cash, Conventional, FHA, VA Loan
Listing Terms Cash, Conventional, FHA, VA Loan

