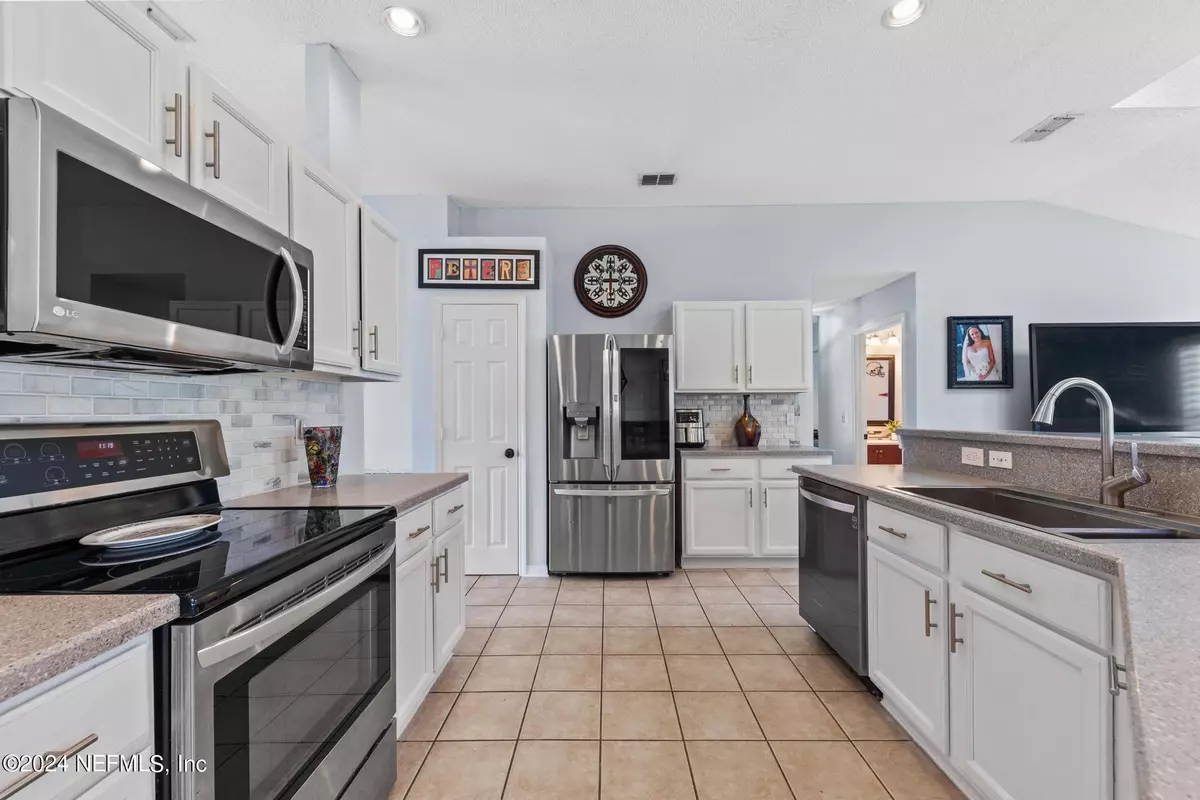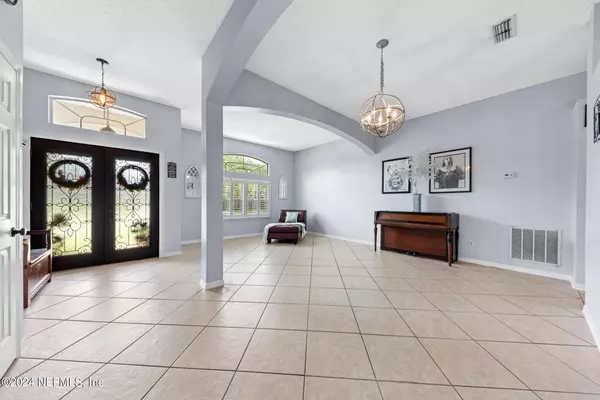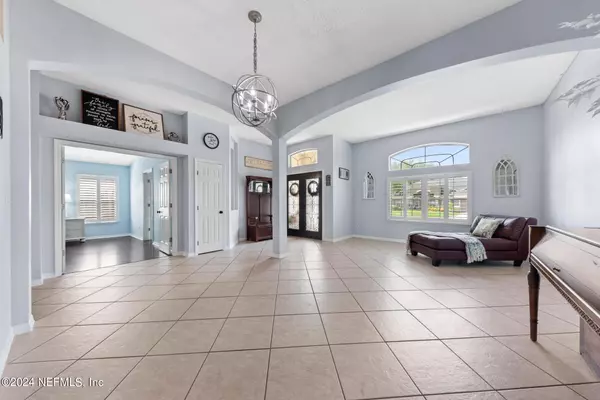
12989 QUINCY BAY DR Jacksonville, FL 32224
3 Beds
2 Baths
1,887 SqFt
UPDATED:
10/26/2024 12:15 PM
Key Details
Property Type Single Family Home
Sub Type Single Family Residence
Listing Status Active
Purchase Type For Sale
Square Footage 1,887 sqft
Price per Sqft $238
Subdivision Johns Creek
MLS Listing ID 2038807
Style Ranch
Bedrooms 3
Full Baths 2
HOA Fees $360/ann
HOA Y/N Yes
Originating Board realMLS (Northeast Florida Multiple Listing Service)
Year Built 1997
Annual Tax Amount $2,993
Lot Size 6,534 Sqft
Acres 0.15
Property Description
Location
State FL
County Duval
Community Johns Creek
Area 026-Intracoastal West-South Of Beach Blvd
Direction From Beach Blvd and Hodges Blvd., south on Hodges, right into John's Creek, right at Chet's Creek Blvd, left on Quincy Bay, house on right.
Interior
Interior Features Breakfast Bar, Eat-in Kitchen, Kitchen Island, Open Floorplan, Primary Bathroom -Tub with Separate Shower
Heating Central, Electric, Heat Pump
Cooling Central Air, Other
Flooring Carpet, Laminate, Tile
Fireplaces Number 1
Fireplaces Type Wood Burning
Furnishings Unfurnished
Fireplace Yes
Laundry Electric Dryer Hookup, In Unit
Exterior
Garage Garage, Off Street
Garage Spaces 2.0
Fence Back Yard, Wood
Pool Community
Utilities Available Cable Available, Electricity Connected, Sewer Available, Sewer Connected, Water Available
Amenities Available Playground
Waterfront No
Roof Type Shingle
Porch Covered
Parking Type Garage, Off Street
Total Parking Spaces 2
Garage Yes
Private Pool No
Building
Faces South
Sewer Public Sewer
Water Public
Architectural Style Ranch
Structure Type Frame,Stucco
New Construction No
Schools
Elementary Schools Chets Creek
Middle Schools Kernan
High Schools Atlantic Coast
Others
HOA Name Johns Creek HOA
Senior Community No
Tax ID 1671311905
Acceptable Financing Cash, Conventional, FHA, VA Loan
Listing Terms Cash, Conventional, FHA, VA Loan






