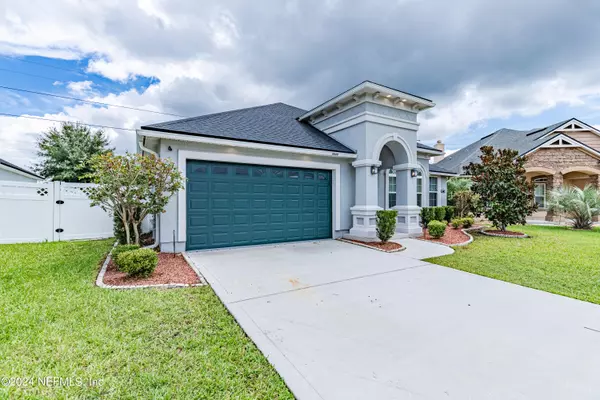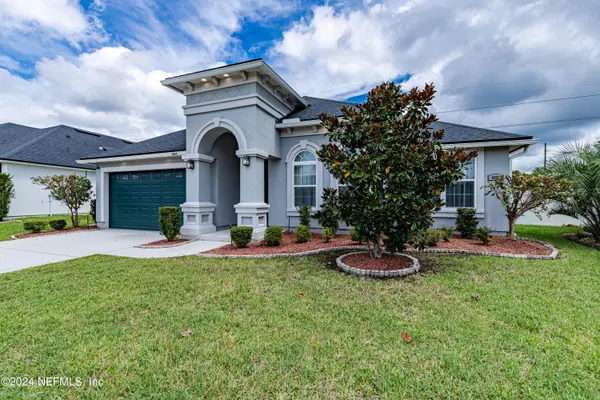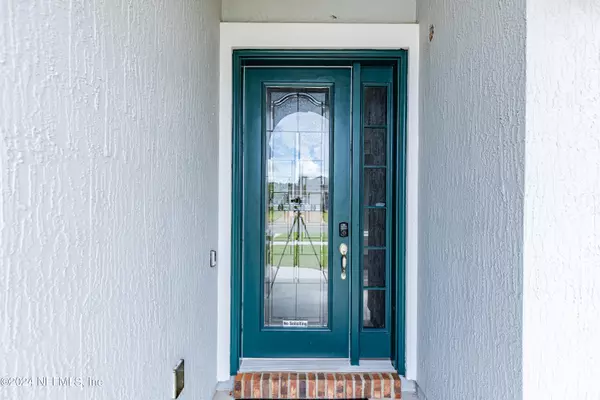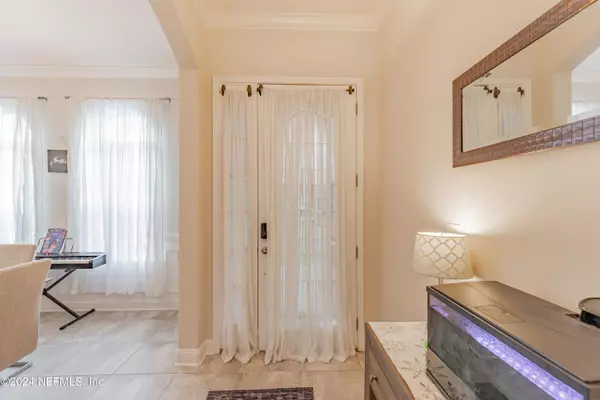
4069 ARBOR MILL CIR Orange Park, FL 32065
4 Beds
3 Baths
2,270 SqFt
UPDATED:
09/16/2024 07:16 PM
Key Details
Property Type Single Family Home
Sub Type Single Family Residence
Listing Status Pending
Purchase Type For Sale
Square Footage 2,270 sqft
Price per Sqft $209
Subdivision Arbor Mill At Oakleaf Plantation
MLS Listing ID 2046496
Style Ranch
Bedrooms 4
Full Baths 3
HOA Fees $59/mo
HOA Y/N Yes
Originating Board realMLS (Northeast Florida Multiple Listing Service)
Year Built 2017
Annual Tax Amount $3,747
Lot Size 7,840 Sqft
Acres 0.18
Property Description
Location
State FL
County Clay
Community Arbor Mill At Oakleaf Plantation
Area 139-Oakleaf/Orange Park/Nw Clay County
Direction From I-295, take exit 12 for Collins Rd. Go west on Collins Rd, run left on Old Middleburg Rd and then right on Argyle Forest Blvd. Cross over SR 23 for about 1 mile, turn left onto Charter Oaks Blvd, left onto Arbor Mill Cir. Home will be on the left.
Interior
Interior Features Breakfast Bar, Built-in Features, Ceiling Fan(s), Entrance Foyer, Kitchen Island, Open Floorplan, Pantry, Primary Bathroom -Tub with Separate Shower, Split Bedrooms, Vaulted Ceiling(s), Walk-In Closet(s), Wet Bar
Heating Central
Cooling Central Air
Flooring Carpet, Tile
Laundry Electric Dryer Hookup, Washer Hookup
Exterior
Exterior Feature Fire Pit
Garage Attached, Garage, Garage Door Opener
Garage Spaces 2.0
Fence Back Yard, Vinyl
Pool Private, In Ground
Utilities Available Cable Available, Electricity Connected, Natural Gas Connected, Sewer Connected, Water Connected
Amenities Available Children's Pool, Playground
Waterfront No
Roof Type Shingle
Porch Patio, Screened
Parking Type Attached, Garage, Garage Door Opener
Total Parking Spaces 2
Garage Yes
Private Pool No
Building
Lot Description Corner Lot, Sprinklers In Front, Sprinklers In Rear
Sewer Public Sewer
Water Public
Architectural Style Ranch
Structure Type Frame,Stucco
New Construction No
Schools
Elementary Schools Oakleaf Village
Middle Schools Oakleaf Jr High
High Schools Oakleaf High School
Others
HOA Name Arbor Mill
Senior Community No
Tax ID 06042500786980853
Security Features Security System Owned
Acceptable Financing Cash, Conventional, FHA, VA Loan
Listing Terms Cash, Conventional, FHA, VA Loan






