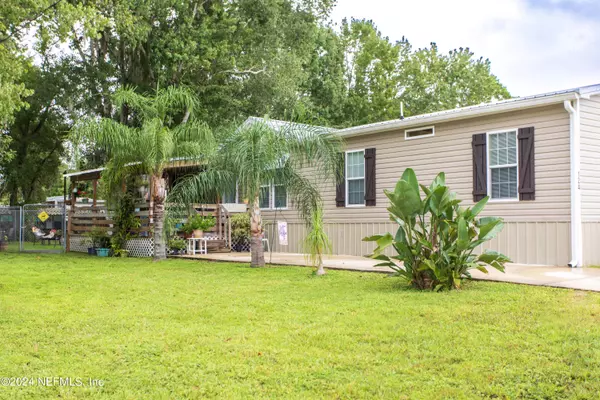
124 CREEKSIDE RD Satsuma, FL 32189
3 Beds
2 Baths
1,620 SqFt
UPDATED:
10/17/2024 02:51 AM
Key Details
Property Type Manufactured Home
Sub Type Manufactured Home
Listing Status Active Under Contract
Purchase Type For Sale
Square Footage 1,620 sqft
Price per Sqft $191
Subdivision St Johns Riverside Ests M
MLS Listing ID 2047479
Style A-Frame
Bedrooms 3
Full Baths 2
HOA Y/N No
Originating Board realMLS (Northeast Florida Multiple Listing Service)
Year Built 2021
Annual Tax Amount $2,410
Lot Size 0.280 Acres
Acres 0.28
Property Description
Welcome to this stunning 2021 Scotbuilt home nestled along a peaceful canal with a private boat dock, perfect for those who love to fish, boat, or simply enjoy serene waterfront living. This 3-bedroom, 2-bath home boasts a modern farmhouse design with coastal vibes, metal roof, beautiful landscaping, and incredible curb appeal, making it ideal for retirees, families, or those seeking the perfect vacation retreat.
Step inside to find an open and inviting living space with stylish laminate flooring and charming barn doors leading into a cozy family room. The home is filled with thoughtful details, from custom built-ins, a modern electric fireplace, to the luxurious master bathroom, which features a beautiful walk-in shower. Enjoy mornings on the spacious front porch, sipping coffee as you take in the peaceful surroundings. In the evenings, the porch becomes the perfect spot for entertaining, complete with cafe lighting for a cozy, relaxed atmosphere. With direct canal access to the St. Johns River, the longest river in Florida, this home is a dream come true for water lovers. Whether you're looking for a full-time residence or a vacation escape, this home has everything you need!
Location
State FL
County Putnam
Community St Johns Riverside Ests M
Area 564-East Palatka/San Mateo/N Satsuma/Orange Mills
Direction From State Road 207: Use the left 2 lanes to turn left onto US-17 S. 4.1 mi Continue straight to stay on US-17 S 0.8 mi Turn left onto Horse Landing Rd 0.9 mi Turn right onto Fisherman Rd 184 ft Turn left onto Paradise Point Rd 430 ft Turn right onto Creekside Rd
Interior
Interior Features Breakfast Bar, Ceiling Fan(s), Eat-in Kitchen, Kitchen Island, Open Floorplan, Walk-In Closet(s)
Heating Central
Cooling Central Air
Exterior
Pool None
Utilities Available Sewer Connected, Water Connected
Waterfront Yes
Waterfront Description Canal Front,River Access
Garage No
Private Pool No
Building
Water Public
Architectural Style A-Frame
New Construction No
Others
Senior Community No
Tax ID 371127825300001070
Acceptable Financing Cash, Conventional, FHA, VA Loan
Listing Terms Cash, Conventional, FHA, VA Loan






