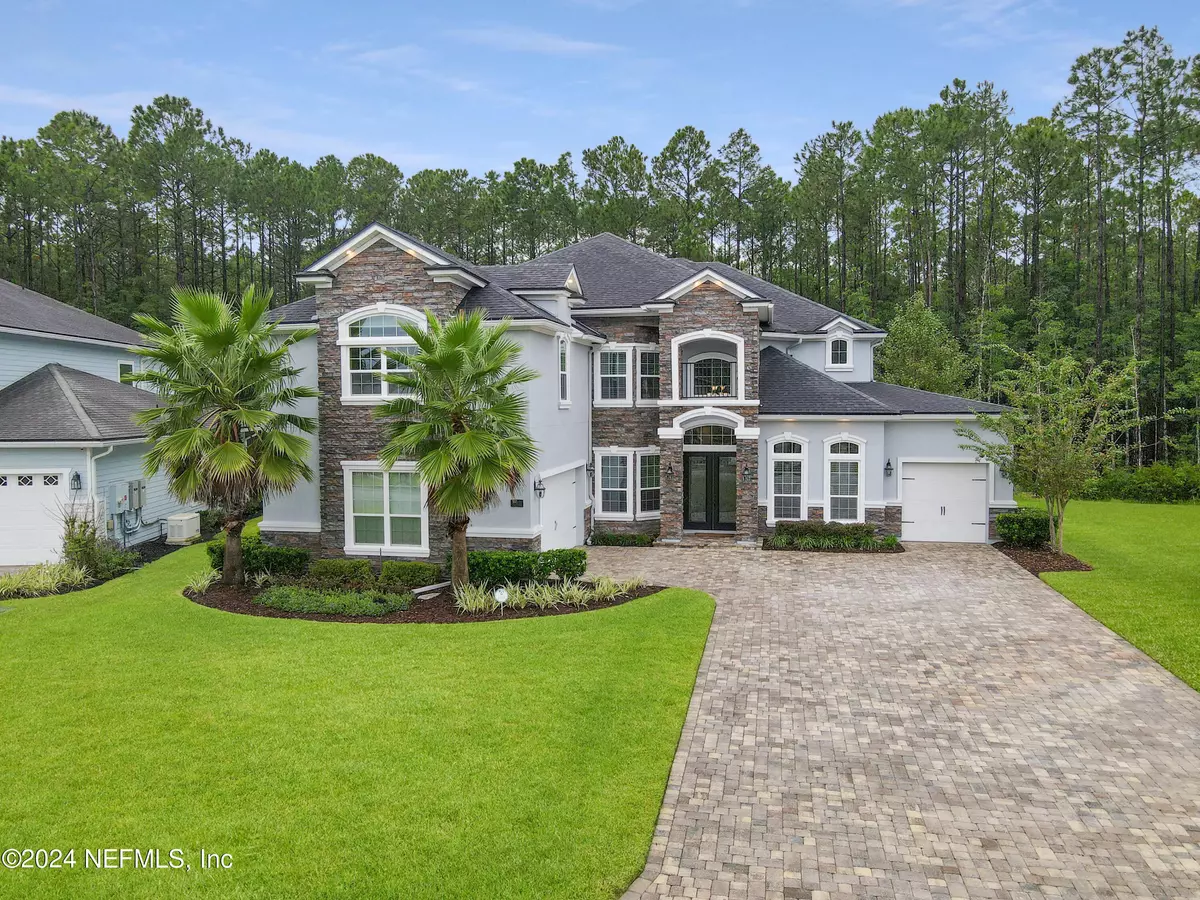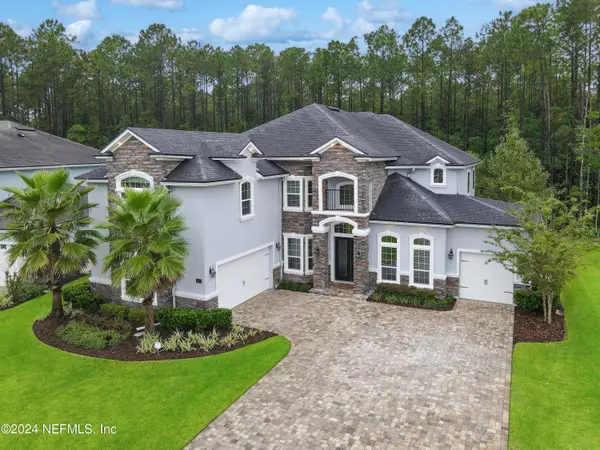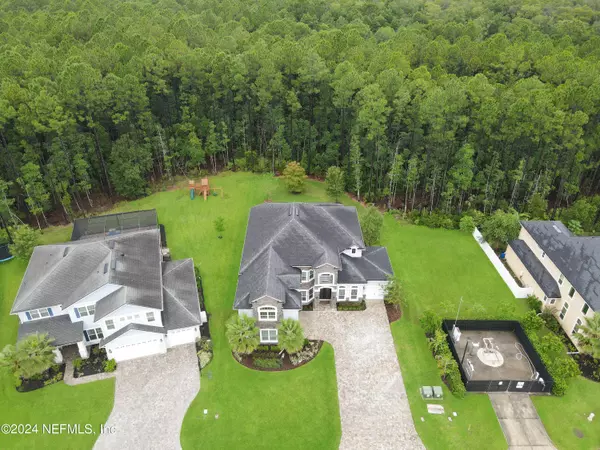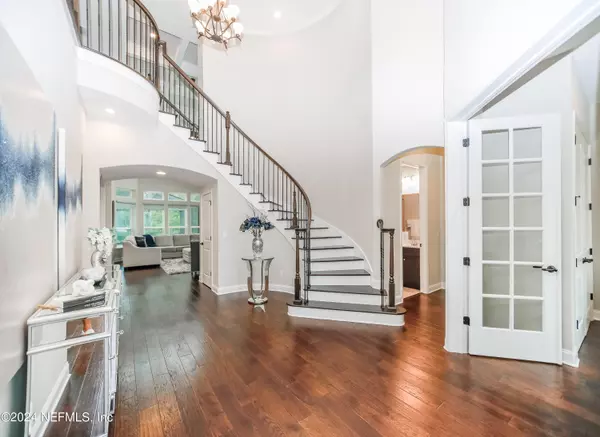91 COPPINGER PL St Johns, FL 32259
4 Beds
4 Baths
4,292 SqFt
UPDATED:
01/22/2025 04:51 PM
Key Details
Property Type Single Family Home
Sub Type Single Family Residence
Listing Status Active Under Contract
Purchase Type For Sale
Square Footage 4,292 sqft
Price per Sqft $273
Subdivision Preserve At St Johns
MLS Listing ID 2048884
Style Traditional
Bedrooms 4
Full Baths 4
HOA Fees $842/ann
HOA Y/N Yes
Originating Board realMLS (Northeast Florida Multiple Listing Service)
Year Built 2018
Annual Tax Amount $6,503
Lot Size 0.310 Acres
Acres 0.31
Property Description
Location
State FL
County St. Johns
Community Preserve At St Johns
Area 301-Julington Creek/Switzerland
Direction 1-95 South to CR 210 head West approx. 3 miles turn right at Cartwheel Bay/Fire Station across from Publix. Follow down to community on left.
Interior
Interior Features Breakfast Bar, Breakfast Nook, Kitchen Island, Primary Bathroom -Tub with Separate Shower, Primary Downstairs, Smart Home, Split Bedrooms, Walk-In Closet(s)
Heating Central
Cooling Central Air
Laundry Electric Dryer Hookup, Gas Dryer Hookup, Sink
Exterior
Parking Features Attached, Garage
Garage Spaces 3.0
Pool In Ground, Salt Water, Screen Enclosure
Utilities Available Cable Available, Electricity Connected, Natural Gas Connected, Sewer Connected
Amenities Available Playground
View Protected Preserve, Trees/Woods
Porch Covered, Screened
Total Parking Spaces 3
Garage Yes
Private Pool No
Building
Lot Description Sprinklers In Front, Sprinklers In Rear
Water Public
Architectural Style Traditional
New Construction No
Schools
Elementary Schools Timberlin Creek
Middle Schools Switzerland Point
High Schools Beachside
Others
Senior Community No
Tax ID 0098610270
Security Features Security System Owned
Acceptable Financing Cash, Conventional, FHA, VA Loan
Listing Terms Cash, Conventional, FHA, VA Loan





