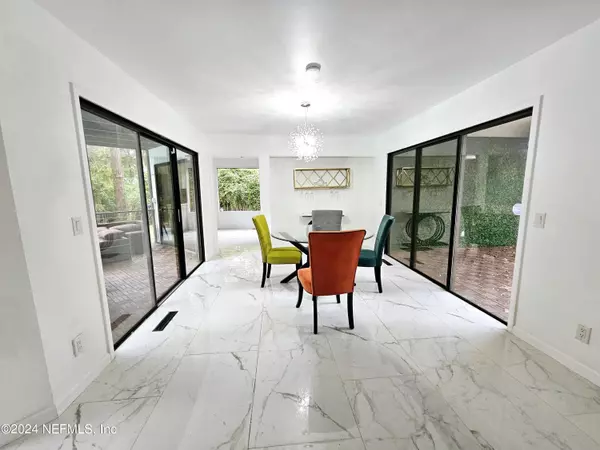
2970 SHADY DR Jacksonville, FL 32257
3 Beds
3 Baths
3,281 SqFt
UPDATED:
11/06/2024 05:17 PM
Key Details
Property Type Single Family Home
Sub Type Single Family Residence
Listing Status Active
Purchase Type For Sale
Square Footage 3,281 sqft
Price per Sqft $193
Subdivision Beauclerc Gardens
MLS Listing ID 2049412
Style Contemporary
Bedrooms 3
Full Baths 3
Construction Status Updated/Remodeled
HOA Y/N No
Originating Board realMLS (Northeast Florida Multiple Listing Service)
Year Built 1979
Annual Tax Amount $9,089
Lot Size 10,890 Sqft
Acres 0.25
Property Description
Location
State FL
County Duval
Community Beauclerc Gardens
Area 013-Beauclerc/Mandarin North
Direction From 295 take San Jose north to Left on Oak Bluff Ln to Right on Scott Mill Rd to Right on Indian Hill Dr to Right on Brightwood Rd to Right on Shady Dr
Interior
Interior Features Breakfast Nook, Eat-in Kitchen, Entrance Foyer, Pantry, Primary Bathroom - Tub with Shower, Skylight(s), Split Bedrooms, Vaulted Ceiling(s), Walk-In Closet(s)
Heating Central, Electric
Cooling Central Air, Electric, Split System
Flooring Tile
Fireplaces Number 1
Fireplaces Type Wood Burning
Furnishings Unfurnished
Fireplace Yes
Laundry Electric Dryer Hookup, In Garage, Lower Level, Washer Hookup
Exterior
Exterior Feature Balcony, Courtyard
Garage Additional Parking, Attached, Garage, Garage Door Opener, Off Street
Garage Spaces 2.0
Fence Back Yard
Pool Private, In Ground
Utilities Available Cable Available, Electricity Connected, Sewer Connected, Water Connected
Waterfront No
Roof Type Membrane
Porch Covered, Deck, Rear Porch
Parking Type Additional Parking, Attached, Garage, Garage Door Opener, Off Street
Total Parking Spaces 2
Garage Yes
Private Pool No
Building
Lot Description Dead End Street
Sewer Public Sewer
Water Public
Architectural Style Contemporary
Structure Type Concrete,Wood Siding
New Construction No
Construction Status Updated/Remodeled
Others
Senior Community No
Tax ID 1495220000
Security Features Smoke Detector(s)
Acceptable Financing Cash, Conventional, FHA, Lease Option, VA Loan
Listing Terms Cash, Conventional, FHA, Lease Option, VA Loan






