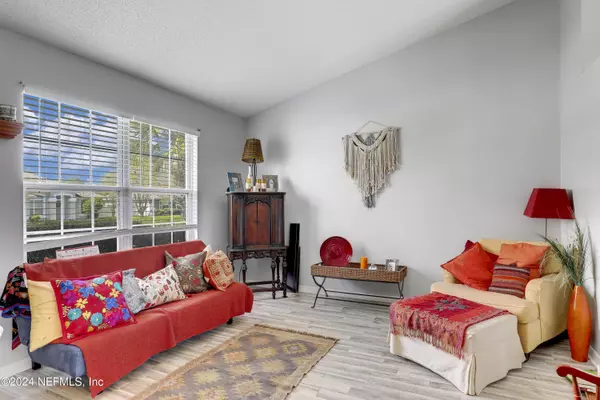
2047 FOREST GATE DR W Jacksonville, FL 32246
3 Beds
2 Baths
1,756 SqFt
OPEN HOUSE
Sat Nov 09, 11:00am - 1:00pm
UPDATED:
11/06/2024 08:30 PM
Key Details
Property Type Single Family Home
Sub Type Single Family Residence
Listing Status Active
Purchase Type For Sale
Square Footage 1,756 sqft
Price per Sqft $267
Subdivision Kensington
MLS Listing ID 2050422
Style Ranch
Bedrooms 3
Full Baths 2
HOA Fees $800/ann
HOA Y/N Yes
Originating Board realMLS (Northeast Florida Multiple Listing Service)
Year Built 1994
Annual Tax Amount $6,307
Lot Size 9,583 Sqft
Acres 0.22
Property Description
Discover your dream home in this beautifully maintained brick home, nestled in the quiet, family-friendly neighborhood of Somerset, located within Kensington. Boasting a split bedroom floor plan, this spacious residence offers a bright and airy atmosphere with stylish wood-like laminate flooring throughout. The expansive patio and backyard provide ample space for outdoor entertaining, while the huge in-ground pool is perfect for relaxation and enjoying the Florida sunshine! Enjoy the convenience of easy access to major roadways like Kernan, Atlantic Boulevard, and Highway 295, making commuting a breeze. Located between downtown Jacksonville and the beaches, this home offers the best of both worlds. Indulge in the resort-style amenities of the Kensington community, including a pool, tennis courts, and fitness center. With its prime location near shopping, dining, and Mayo Clinic, this stunning property is a must-see.
Location
State FL
County Duval
Community Kensington
Area 025-Intracoastal West-North Of Beach Blvd
Direction From JTB go north on Kernan, right onto Mill Hill & Left on Forest Gate W. From Atlantic go south on Kernan, left onto Mill Hill & Left on Forest Gate W, House on right corner
Interior
Interior Features Breakfast Bar, Ceiling Fan(s), Eat-in Kitchen, Entrance Foyer, Primary Bathroom -Tub with Separate Shower, Vaulted Ceiling(s), Walk-In Closet(s)
Heating Central, Electric
Cooling Central Air, Electric
Flooring Tile, Vinyl
Furnishings Unfurnished
Laundry Electric Dryer Hookup, Washer Hookup
Exterior
Garage Attached, Garage, Off Street
Garage Spaces 2.0
Fence Back Yard, Vinyl
Pool Community, Private, In Ground, Salt Water
Utilities Available Cable Available, Electricity Available, Sewer Available, Water Available
Waterfront No
Roof Type Shingle
Parking Type Attached, Garage, Off Street
Total Parking Spaces 2
Garage Yes
Private Pool No
Building
Faces West
Sewer Private Sewer
Water Public
Architectural Style Ranch
Structure Type Frame,Stucco,Wood Siding
New Construction No
Schools
Elementary Schools Kernan Trail
Middle Schools Kernan
High Schools Sandalwood
Others
Senior Community No
Tax ID 1652660735
Security Features Smoke Detector(s)
Acceptable Financing Cash, Conventional, FHA, VA Loan
Listing Terms Cash, Conventional, FHA, VA Loan






