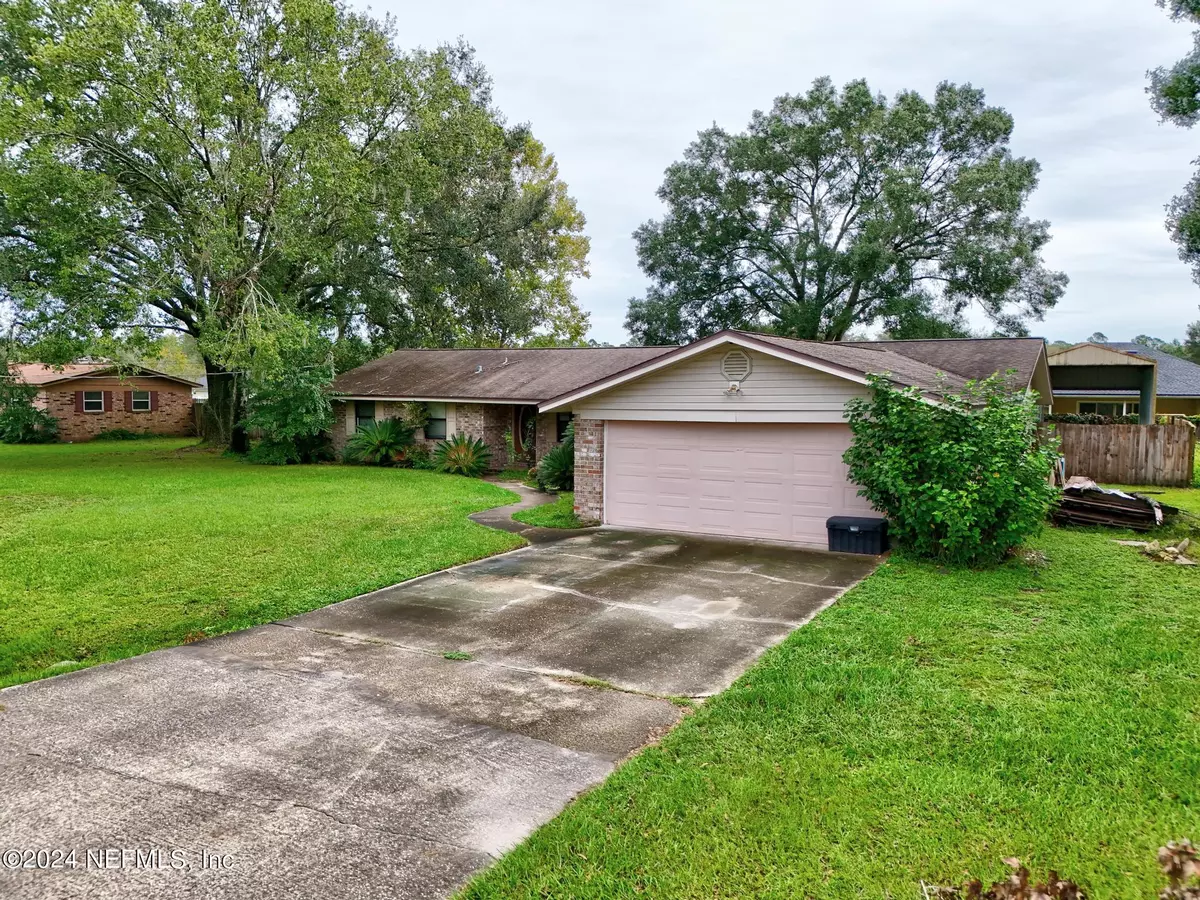89 VELVET DR Jacksonville, FL 32220
4 Beds
3 Baths
2,028 SqFt
UPDATED:
11/13/2024 07:47 AM
Key Details
Property Type Single Family Home
Sub Type Single Family Residence
Listing Status Active
Purchase Type For Sale
Square Footage 2,028 sqft
Price per Sqft $182
Subdivision Section Land
MLS Listing ID 2050587
Style Ranch
Bedrooms 4
Full Baths 3
HOA Y/N No
Originating Board realMLS (Northeast Florida Multiple Listing Service)
Year Built 1978
Annual Tax Amount $2,917
Lot Size 0.350 Acres
Acres 0.35
Property Description
Step outside to discover a fully fenced backyard with a shed that stays, as well as a unique greenhouse-type structure with raised garden beds, perfect for gardening enthusiasts. Please note that the metal beds do not convey. The property also features a paved driveway leading to a 2-car attached garage with an epoxy-coated floor, adding durability and a clean finish. The home also includes a water softener system for added convenience. Welcome to this stunning 4-bedroom, 3-bathroom home featuring a desirable split floor plan with two master suites. The home boasts a beautiful combination of hardwood floors and ceramic tile throughout, along with vaulted ceilings that add an airy feel. The living area is perfect for cozy evenings with a charming wood-burning fireplace. The kitchen is well-equipped with modern stainless steel appliances, and all appliances, including the washer and dryer hookups, convey with the property.
Step outside to discover a fully fenced backyard with a shed that stays, as well as a unique greenhouse-type structure with raised garden beds, perfect for gardening enthusiasts. Please note that the metal beds do not convey. The property also features a paved driveway leading to a 2-car attached garage with an epoxy-coated floor, adding durability and a clean finish. The home also includes a water softener system for added convenience.
A spacious screened-in lanai offers the perfect spot for outdoor relaxation, and the home comes with a pool and Polaris pool vacuum, which is already covered for your convenience. For pet owners, there's a dog run by the garage, and even a chicken coop, which can convey if desired.
This property also offers flexibility with a mother-in-law suite included in the main living area. Both master suites feature and there are large walk-in closets providing plenty of storage space. Additional features include RV parking, and the home is conveniently located near local amenities.
Location
State FL
County Duval
Community Section Land
Area 081-Marietta/Whitehouse/Baldwin/Garden St
Direction Starting on I-10 W. Take exit 351 toward Whitehouse. Use the left lane to turn left onto Chaffee Rd S, Turn left onto US-90 W, Turn right onto Velvet Dr. Home will be on the right
Rooms
Other Rooms Greenhouse, Shed(s)
Interior
Interior Features Ceiling Fan(s), Eat-in Kitchen, In-Law Floorplan, Open Floorplan, Primary Bathroom - Shower No Tub
Heating Central
Cooling Central Air
Flooring Tile, Vinyl, Wood
Fireplaces Type Wood Burning
Fireplace Yes
Laundry Electric Dryer Hookup, In Unit, Washer Hookup
Exterior
Parking Features Attached, Garage, RV Access/Parking
Carport Spaces 2
Fence Back Yard, Full, Wood
Pool In Ground, Pool Sweep
Utilities Available Electricity Connected, Sewer Connected, Water Connected
Porch Rear Porch, Screened
Garage No
Private Pool No
Building
Sewer Septic Tank
Water Well
Architectural Style Ranch
New Construction No
Schools
Elementary Schools White House
Middle Schools Baldwin
High Schools Baldwin
Others
Senior Community No
Tax ID 0018420120
Acceptable Financing Cash, Conventional, FHA, VA Loan
Listing Terms Cash, Conventional, FHA, VA Loan





