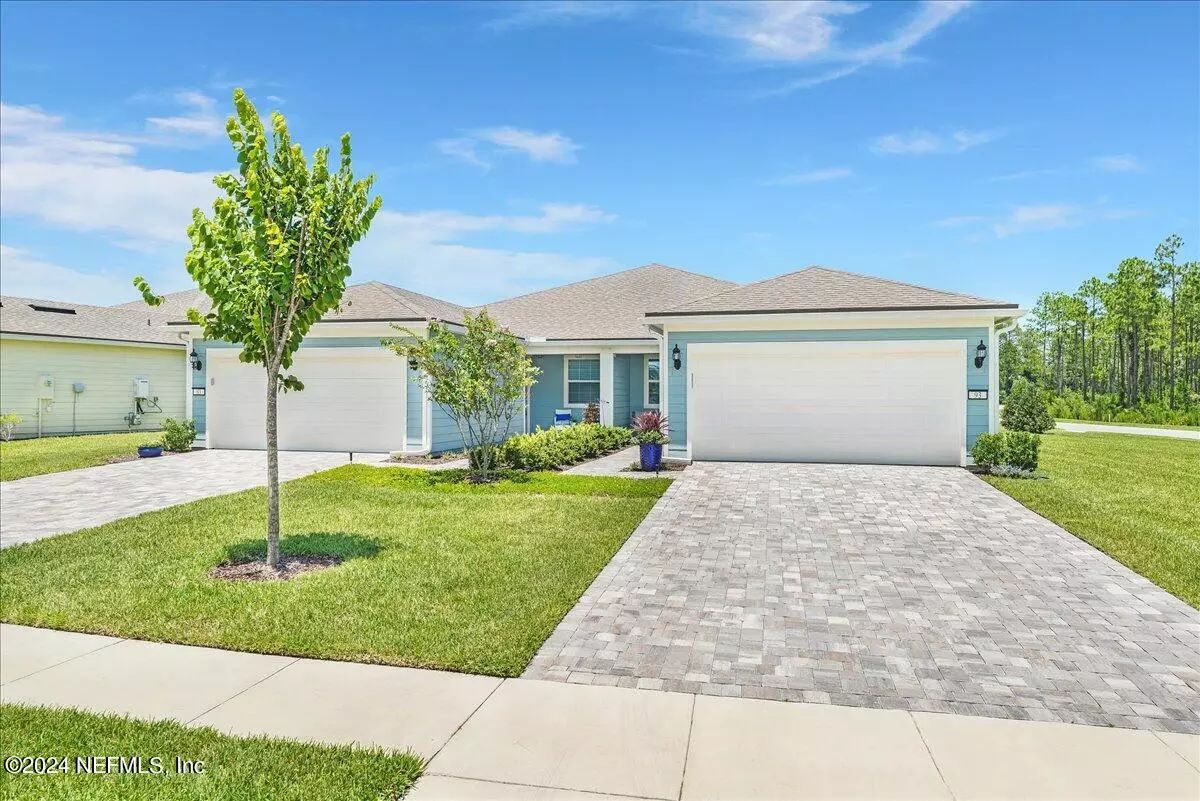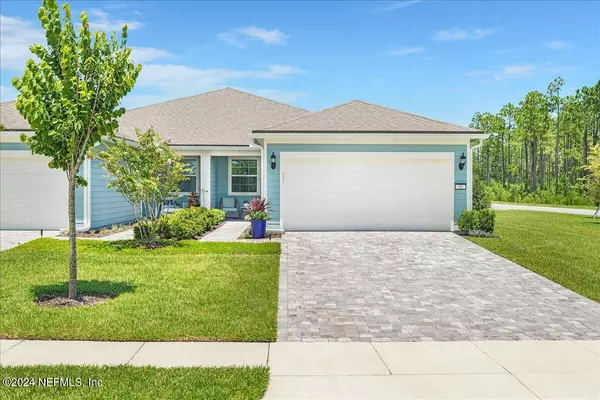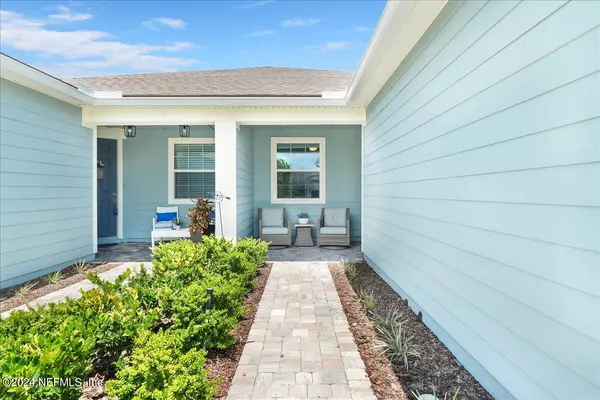93 CURVED BAY TRL Ponte Vedra, FL 32081
2 Beds
2 Baths
1,505 SqFt
UPDATED:
01/27/2025 07:39 AM
Key Details
Property Type Single Family Home
Sub Type Single Family Residence
Listing Status Active
Purchase Type For Sale
Square Footage 1,505 sqft
Price per Sqft $315
Subdivision Del Webb Nocatee
MLS Listing ID 2050874
Style Villa
Bedrooms 2
Full Baths 2
Construction Status Updated/Remodeled
HOA Fees $399/mo
HOA Y/N Yes
Originating Board realMLS (Northeast Florida Multiple Listing Service)
Year Built 2022
Annual Tax Amount $6,663
Lot Size 8,712 Sqft
Acres 0.2
Property Description
This 2 bedroom, 2 bathroom home plus a flex room with detailed upgrades that were added by the seller throughout. A tasteful kitchen has all stainless steel appliances w/gas range, quartz countertops throughout, soft close cabinets and drawers, pull-out drawers and lazy susan corner shelving to maximize cabinet space. Custom Levolor blinds installed on all windows and tri-sliding glass doors. Built-ins provide additional storage in the primary closet, pantry, and linen closets Beautiful cabinetry was added in the dining room in the highly sought after color - Maritime blue. Additionally installed upgrades include decorative pendant lights, chandelier in the study, Water Softener, and fans in both bedrooms, lanai and family room.
Del Webb Nocatee offers you access to the private Canopy Club giving an abundance of activities focused on the active 55+ lifestyle including pickleball, tennis, workout room, or relaxing in two pools. The Villa's outside lawn is maintained by the HOA giving you the opportunity to enjoy all activities of this carefree, lock and leave lifestyle. This home is Move-In ready saving you precious time in the building process! Schedule your showing today!
Location
State FL
County St. Johns
Community Del Webb Nocatee
Area 272-Nocatee South
Direction Travel US1 south merge to East onto Nocatee Parkway. Exit and Turn right onto Crosswater Parkway. Turn Left on to Grand Wood Dr. into guard gate. Travel on Grand Wood turn right on Clear Springs Dr. Turn left on Curved Bay Trail. Corner lot Villa Home on the left.
Interior
Interior Features Built-in Features, Ceiling Fan(s), Eat-in Kitchen, Entrance Foyer, Kitchen Island, Open Floorplan, Pantry, Primary Bathroom - Shower No Tub, Primary Downstairs, Split Bedrooms, Walk-In Closet(s)
Heating Central, Electric
Cooling Central Air, Electric
Flooring Carpet, Tile
Laundry In Unit
Exterior
Parking Features Garage
Garage Spaces 2.0
Fence Other
Utilities Available Cable Connected, Electricity Connected, Natural Gas Connected, Water Connected
Amenities Available Clubhouse, Fitness Center, Maintenance Grounds, Pickleball, Spa/Hot Tub, Tennis Court(s)
Roof Type Shingle
Porch Covered, Patio, Screened
Total Parking Spaces 2
Garage Yes
Private Pool No
Building
Lot Description Corner Lot
Sewer Public Sewer
Water Public
Architectural Style Villa
Structure Type Fiber Cement
New Construction No
Construction Status Updated/Remodeled
Others
HOA Name First Service Residential
HOA Fee Include Maintenance Grounds
Senior Community Yes
Tax ID 0704842340
Security Features Gated with Guard,Smoke Detector(s)
Acceptable Financing Cash, Conventional, FHA, VA Loan
Listing Terms Cash, Conventional, FHA, VA Loan





