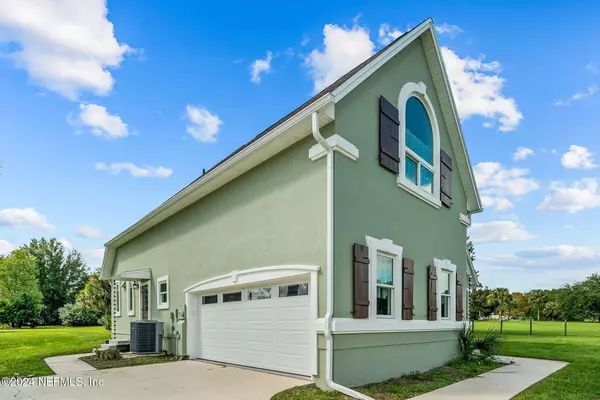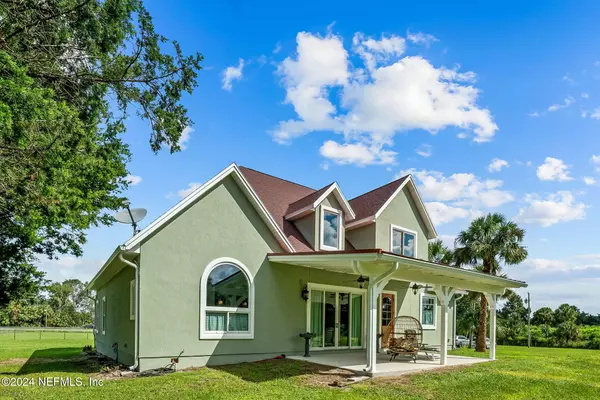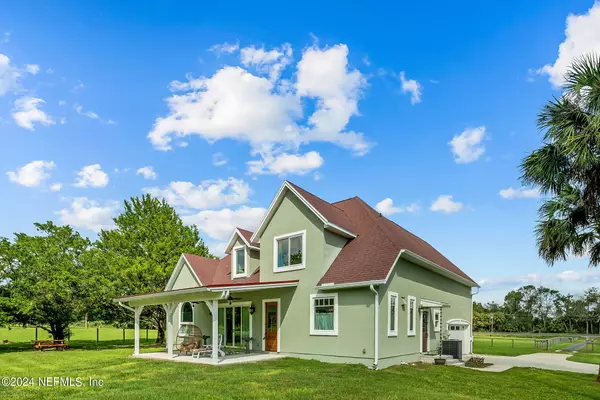1053 STATE ROAD 100 Florahome, FL 32140
3 Beds
4 Baths
3,110 SqFt
UPDATED:
01/20/2025 11:26 PM
Key Details
Property Type Single Family Home
Sub Type Single Family Residence
Listing Status Active
Purchase Type For Sale
Square Footage 3,110 sqft
Price per Sqft $361
Subdivision Metes & Bounds
MLS Listing ID 2051676
Style Traditional
Bedrooms 3
Full Baths 3
Half Baths 1
Construction Status Updated/Remodeled
HOA Y/N No
Originating Board realMLS (Northeast Florida Multiple Listing Service)
Year Built 2001
Annual Tax Amount $5,720
Lot Size 10.010 Acres
Acres 10.01
Property Description
Open kitchen/dining/living concept boasts high ceilings, and the dormer window added to the back of the home provides the perfect amount of natural light. The first-floor master ensuite offers two custom-built-in closets, mirrored wall storage, a porcelain soaker tub, a marble tile shower and marble flooring. Chef's style kitchen offers functionality with touch of luxury added with ILVE Range/Hood System to include custom pull out storage and lazy Susan cabinetry. Unique built-in refrigerator and built-in coffee/tv space, and the sink has a reverse-osmosis water tap. Kitchen access from both back yard pergola and enclosed attached garage with separate side entry. Laundry access off kitchen with top end washer/dryer. Living area offers picturesque views from expansive sliding back door of landscaped acreage and beautiful mature oaks. The second floor expanded loft area is ideal for home office or living space. Two full Ensuites were added as well as a Custom built laundry chute for convenience.
Step outside to endless possibilities to truly make this ranch property your very own! The ultimate "mancave" includes 3,400+sf Morton Livestock building. East and west side large access sliding barn doors with full drive-thru access. Barn efficiency apartment was added with full bathroom, kitchenette, and loft. The pump-house contains a top-end Culligan water treatment system to purify water from a recently replaced well. Separating the main house and barn is original concrete pad with electric and water. Ideal for RV Setup year-round! This property holds endless equestrian potential or livestock options! Interior Furnishings negotiable in separate transaction. Schedule your personal UTV tour today!
Location
State FL
County Putnam
Community Metes & Bounds
Area 572-Interlachen-Ne
Direction From Palatka SR19 take Left onto State Rte 100 W/Reid St. Continue approx 14 miles. Pass Q.I. Roberts Jr/Sr High School. Main property entrance on Left. No sign on Road. GPS Directions will take you to Back Entrance off of Tanner Rd. No Signs on Property.
Rooms
Other Rooms Barn(s), Workshop
Interior
Interior Features Breakfast Bar, Built-in Features, Ceiling Fan(s), Eat-in Kitchen, Entrance Foyer, His and Hers Closets, Primary Bathroom -Tub with Separate Shower, Primary Downstairs, Vaulted Ceiling(s), Walk-In Closet(s)
Heating Central
Cooling Central Air, Split System, Wall/Window Unit(s)
Flooring Marble, Tile, Wood
Laundry Lower Level
Exterior
Parking Features Circular Driveway, Garage, Garage Door Opener, RV Access/Parking
Garage Spaces 2.0
Fence Full, Wood
Pool None
Utilities Available Cable Connected
View Trees/Woods
Roof Type Shingle
Porch Covered, Rear Porch
Total Parking Spaces 2
Garage Yes
Private Pool No
Building
Lot Description Agricultural, Farm
Sewer Septic Tank
Water Well
Architectural Style Traditional
Structure Type Stucco
New Construction No
Construction Status Updated/Remodeled
Schools
Middle Schools Q. I. Roberts
Others
Senior Community No
Tax ID 110924000000310000
Security Features Security Lights
Acceptable Financing Cash, Conventional, VA Loan
Listing Terms Cash, Conventional, VA Loan





