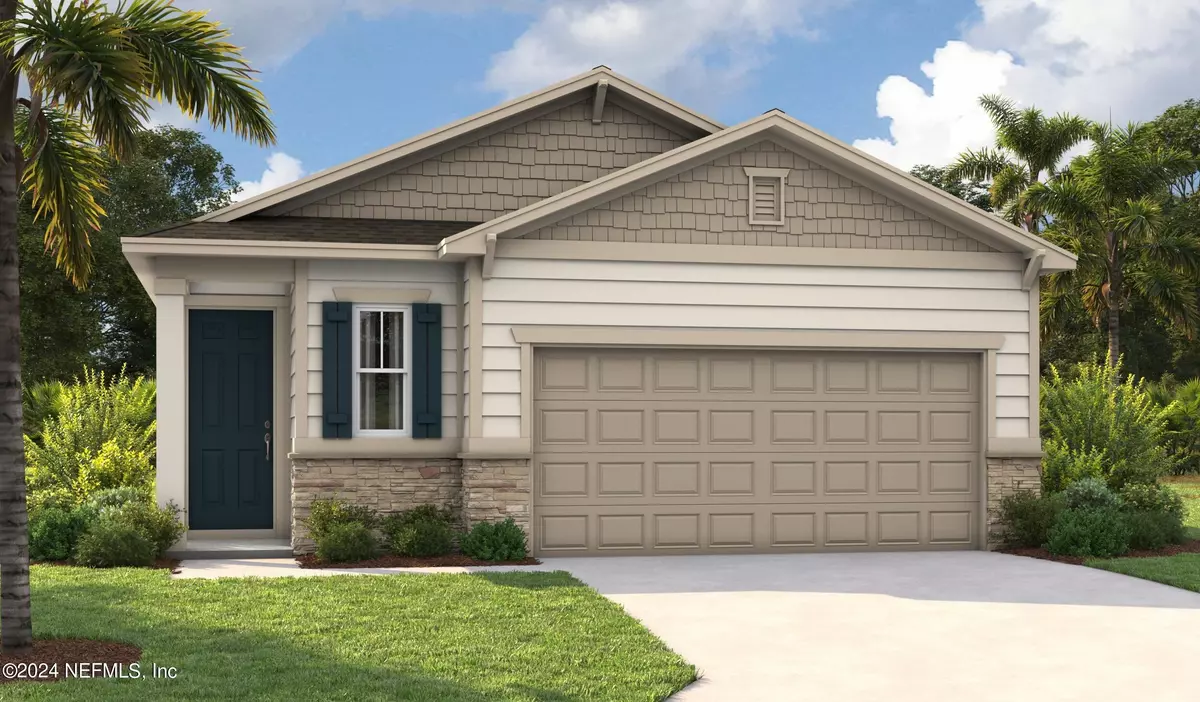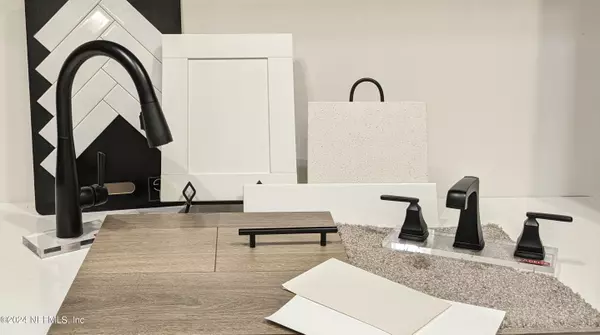412 CEDAR ELM WAY St Augustine, FL 32092
3 Beds
2 Baths
1,700 SqFt
UPDATED:
01/27/2025 07:39 AM
Key Details
Property Type Single Family Home
Sub Type Single Family Residence
Listing Status Active
Purchase Type For Sale
Square Footage 1,700 sqft
Price per Sqft $252
Subdivision Silverleaf
MLS Listing ID 2053374
Style Traditional
Bedrooms 3
Full Baths 2
Construction Status Under Construction
HOA Fees $1,200/ann
HOA Y/N Yes
Originating Board realMLS (Northeast Florida Multiple Listing Service)
Year Built 2024
Annual Tax Amount $568
Lot Size 5,227 Sqft
Acres 0.12
Property Description
Location
State FL
County St. Johns
Community Silverleaf
Area 305-World Golf Village Area-Central
Direction Take I-95 S to 9 Mile Rd/International Golf Pkwy in St. Johns County. Take exit 323 from I-95 S. Turn right onto 9 Mile Rd/International Golf Pkwy. Turn right onto FL-16. Turn right onto Silverleaf.
Interior
Interior Features Eat-in Kitchen, Kitchen Island, Open Floorplan, Pantry, Primary Bathroom - Shower No Tub, Walk-In Closet(s), Other
Heating Central
Cooling Central Air, Other
Flooring Carpet, Vinyl
Fireplaces Type Other
Fireplace Yes
Laundry In Unit
Exterior
Parking Features Attached, Garage
Garage Spaces 2.0
Utilities Available Cable Available, Electricity Available, Sewer Available, Water Available
Amenities Available Children's Pool, Clubhouse, Playground, Tennis Court(s)
Roof Type Shingle
Porch Covered, Patio
Total Parking Spaces 2
Garage Yes
Private Pool No
Building
Lot Description Sprinklers In Front, Sprinklers In Rear
Sewer Public Sewer
Water Public
Architectural Style Traditional
Structure Type Block,Composition Siding,Frame
New Construction Yes
Construction Status Under Construction
Others
HOA Name RICHMOND HOA
Senior Community No
Tax ID 0279840690
Security Features Smoke Detector(s)
Acceptable Financing Cash, Conventional, FHA, VA Loan
Listing Terms Cash, Conventional, FHA, VA Loan





