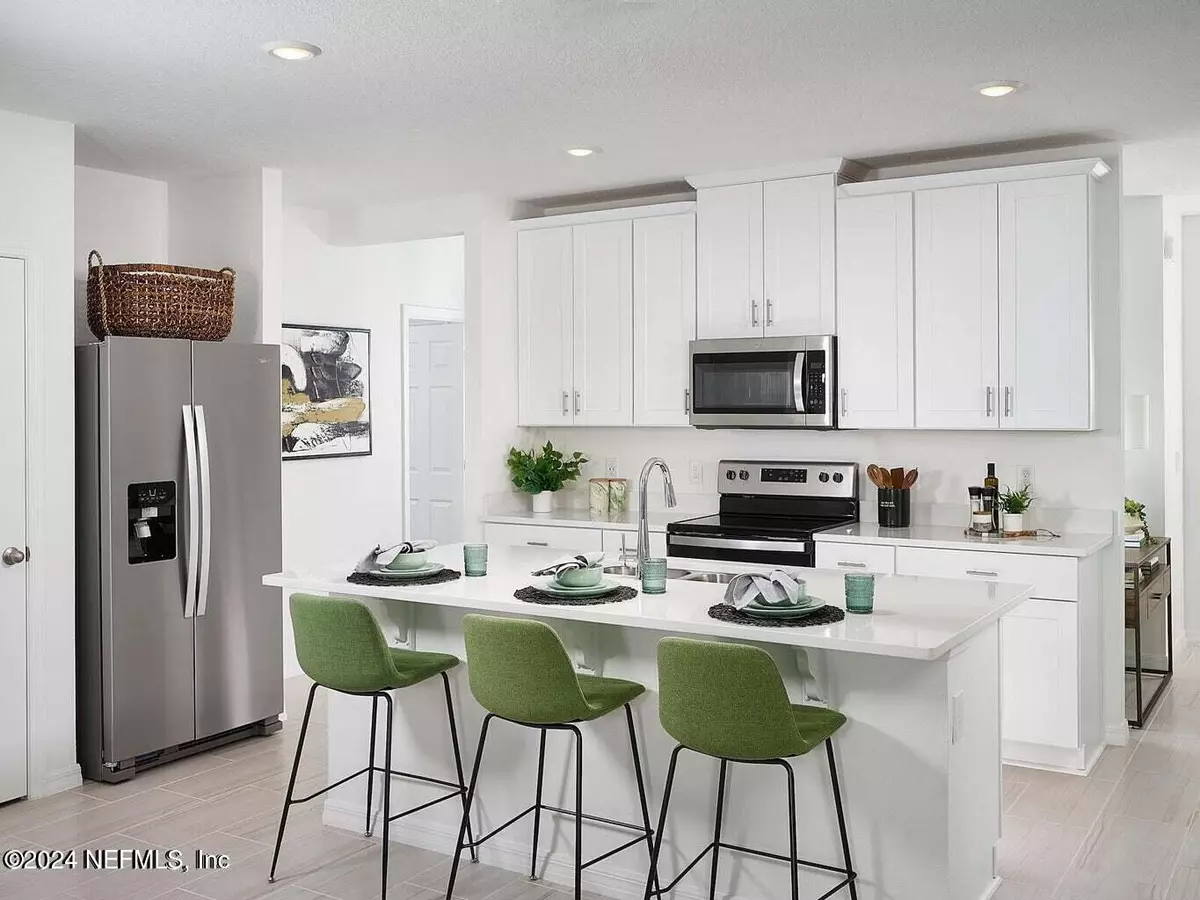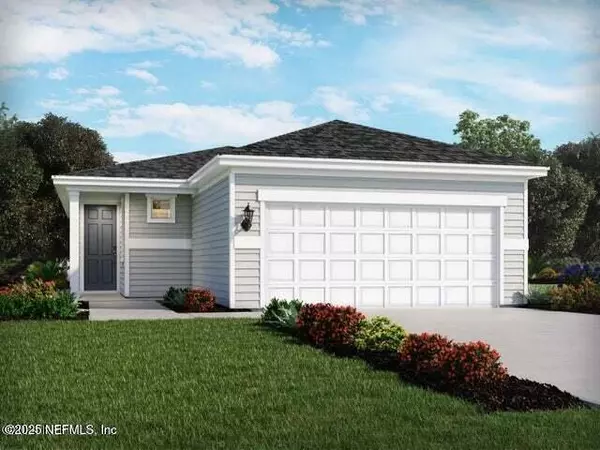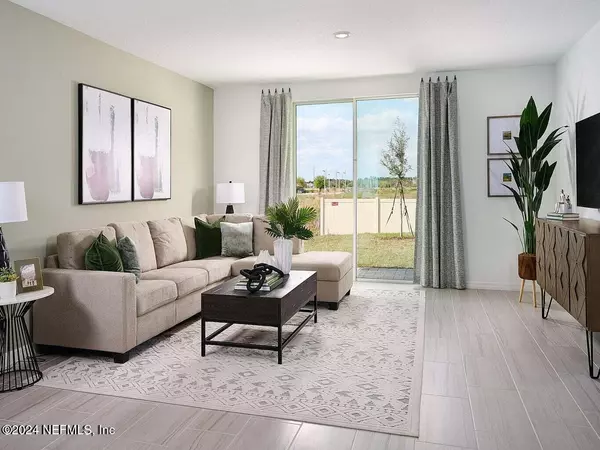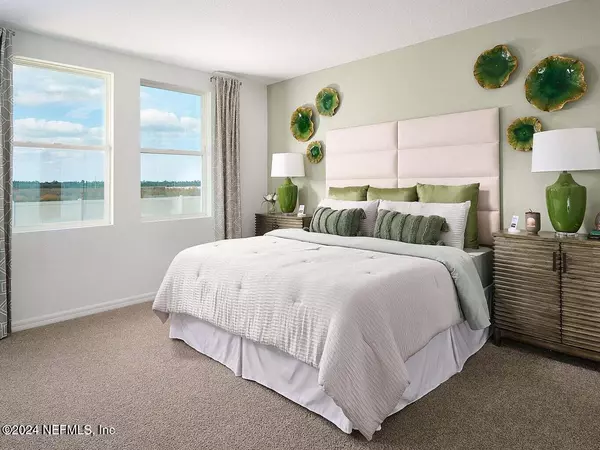7400 QUEENSGATE CIRCLE CIR Jacksonville, FL 32219
4 Beds
2 Baths
1,607 SqFt
UPDATED:
02/28/2025 09:31 PM
Key Details
Property Type Single Family Home
Sub Type Single Family Residence
Listing Status Pending
Purchase Type For Sale
Square Footage 1,607 sqft
Price per Sqft $186
Subdivision Kings Crossing
MLS Listing ID 2061521
Style Traditional
Bedrooms 4
Full Baths 2
HOA Fees $65/mo
HOA Y/N Yes
Originating Board realMLS (Northeast Florida Multiple Listing Service)
Year Built 2024
Property Sub-Type Single Family Residence
Property Description
The interior showcases beautiful grey tile flooring in the main living spaces, while plush carpet adds comfort in the bedrooms. Step outside to enjoy a rear patio and yard.
Located in Kings Crossing, this home is convenient to I-295, providing quick access to major employment centers, Downtown Jacksonville, and local amenities. Built with innovative, energy-efficient features, this home helps reduce utility costs so you can focus on enjoying life to the fullest.
Lowest priced 4/2 home in the community! Lender incentives available! Don't miss this incredible opportunity—schedule your showing today!
Location
State FL
County Duval
Community Kings Crossing
Area 075-Trout River/College Park/Ribault Manor
Direction From Interstate 295, exit Pritchard Rd, head East on Pritchard Rd/Soutel Dr, Community is on your left before US1.
Interior
Interior Features Entrance Foyer, Kitchen Island, Open Floorplan, Pantry, Primary Bathroom - Shower No Tub, Smart Home, Smart Thermostat, Split Bedrooms, Walk-In Closet(s)
Heating Central
Cooling Central Air
Flooring Carpet, Tile
Laundry In Unit
Exterior
Parking Features Garage, Garage Door Opener
Garage Spaces 2.0
Utilities Available Electricity Available, Water Available
Amenities Available Park
Roof Type Shingle
Total Parking Spaces 2
Garage Yes
Private Pool No
Building
Sewer Public Sewer
Water Public
Architectural Style Traditional
Structure Type Composition Siding,Frame
New Construction Yes
Others
Senior Community No
Acceptable Financing Cash, Conventional, FHA, VA Loan
Listing Terms Cash, Conventional, FHA, VA Loan





