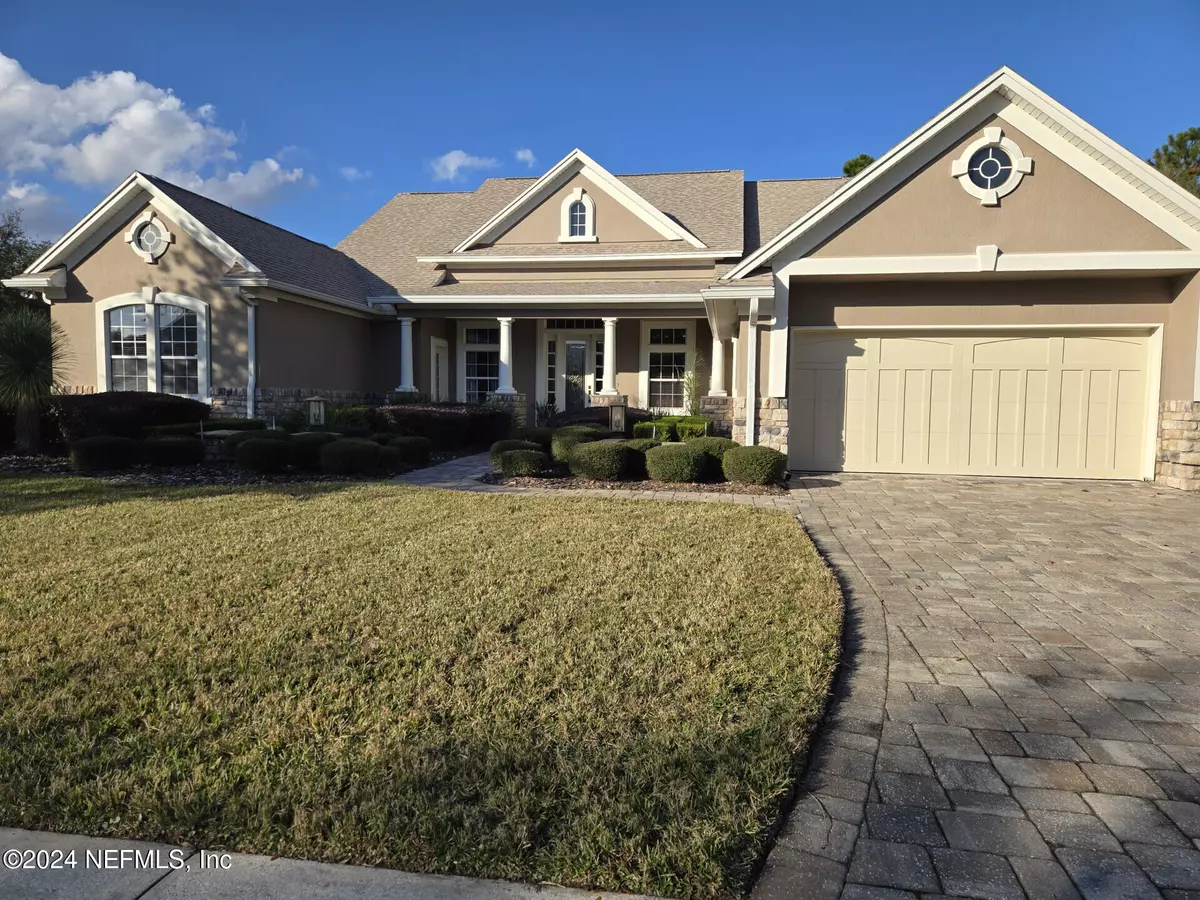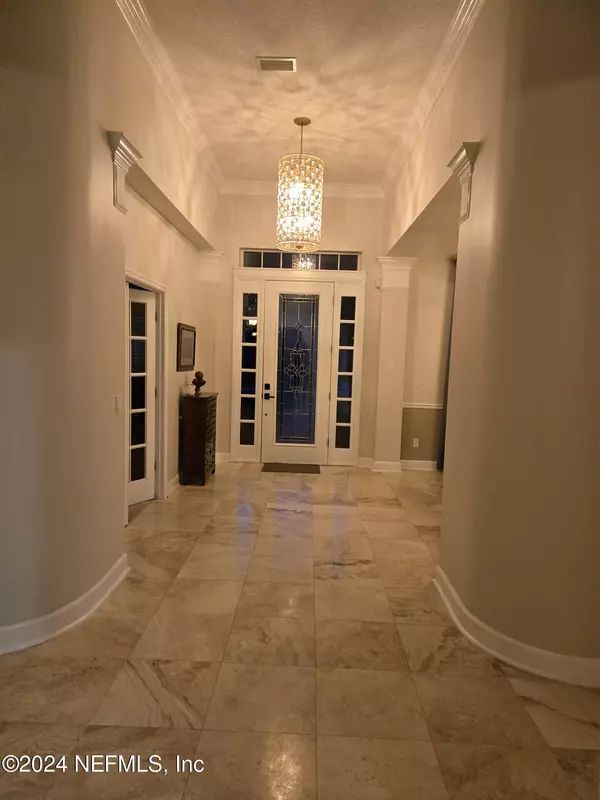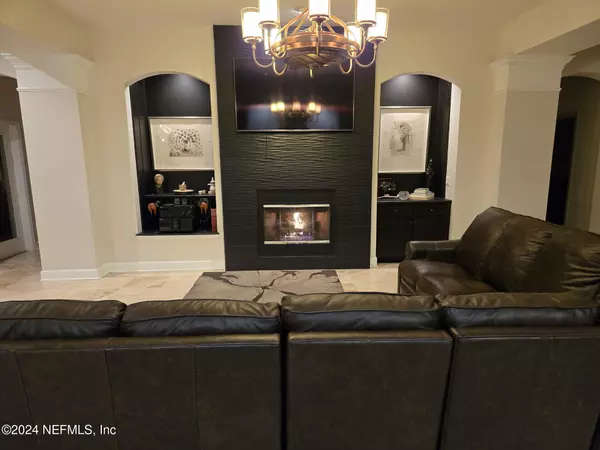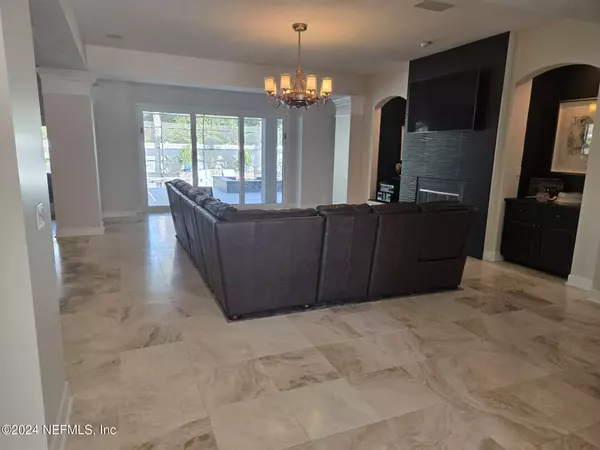100 LA MESA DR St Augustine, FL 32095
5 Beds
5 Baths
4,298 SqFt
UPDATED:
12/23/2024 02:20 PM
Key Details
Property Type Single Family Home
Sub Type Single Family Residence
Listing Status Active
Purchase Type For Sale
Square Footage 4,298 sqft
Price per Sqft $302
Subdivision Palencia
MLS Listing ID 2061632
Style Contemporary
Bedrooms 5
Full Baths 4
Half Baths 1
Construction Status Updated/Remodeled
HOA Fees $125/ann
HOA Y/N Yes
Originating Board realMLS (Northeast Florida Multiple Listing Service)
Year Built 2006
Annual Tax Amount $6,546
Lot Size 0.420 Acres
Acres 0.42
Property Description
Location
State FL
County St. Johns
Community Palencia
Area 312-Palencia Area
Direction From Palencia Village, Turn Left on North Loop Pkwy to guard gate. Right on La Mesa
Interior
Interior Features Built-in Features, Ceiling Fan(s), Eat-in Kitchen, Entrance Foyer, Guest Suite, Kitchen Island, Open Floorplan, Primary Bathroom -Tub with Separate Shower, Primary Downstairs, Smart Thermostat, Split Bedrooms, Vaulted Ceiling(s), Walk-In Closet(s)
Heating Central, Electric, Heat Pump, Hot Water, Natural Gas
Cooling Central Air, Electric, Multi Units, Split System
Flooring Carpet, Stone, Tile, Wood
Fireplaces Number 1
Fireplaces Type Gas
Furnishings Negotiable
Fireplace Yes
Laundry Electric Dryer Hookup, In Unit, Lower Level, Washer Hookup
Exterior
Exterior Feature Balcony
Parking Features Garage, Garage Door Opener
Garage Spaces 2.0
Fence Back Yard, Full, Privacy, Vinyl, Wrought Iron
Utilities Available Cable Available, Electricity Connected, Natural Gas Connected, Sewer Connected, Water Connected
Amenities Available Basketball Court, Cable TV, Children's Pool, Dog Park, Fitness Center, Gated, Maintenance Grounds, Park, Playground
Porch Awning(s), Front Porch, Patio, Porch, Rear Porch, Screened
Total Parking Spaces 2
Garage Yes
Private Pool No
Building
Lot Description Corner Lot, Cul-De-Sac, Many Trees, Sprinklers In Front, Sprinklers In Rear
Sewer Public Sewer
Water Public
Architectural Style Contemporary
Structure Type Stucco
New Construction No
Construction Status Updated/Remodeled
Others
HOA Fee Include Maintenance Grounds,Security
Senior Community No
Tax ID 0720870010
Acceptable Financing Cash, Conventional
Listing Terms Cash, Conventional





