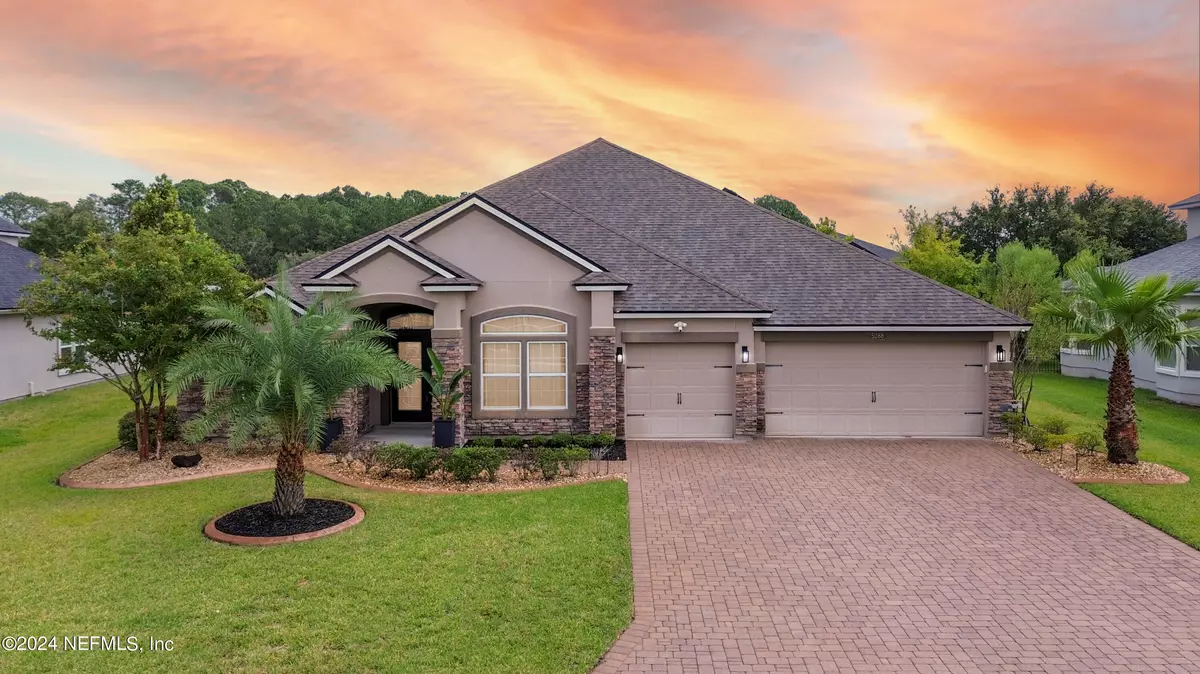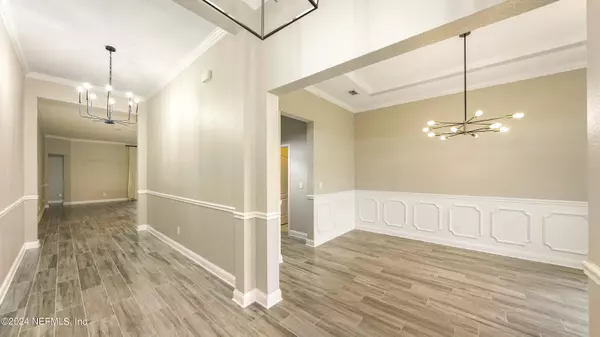5288 CLAPBOARD CREEK DR Jacksonville, FL 32226
4 Beds
3 Baths
3,011 SqFt
UPDATED:
01/19/2025 07:50 AM
Key Details
Property Type Single Family Home
Sub Type Single Family Residence
Listing Status Active
Purchase Type For Sale
Square Footage 3,011 sqft
Price per Sqft $199
Subdivision Tidewater
MLS Listing ID 2063652
Style Traditional
Bedrooms 4
Full Baths 3
HOA Fees $205/qua
HOA Y/N Yes
Originating Board realMLS (Northeast Florida Multiple Listing Service)
Year Built 2016
Annual Tax Amount $10,669
Lot Size 0.410 Acres
Acres 0.41
Property Description
Location
State FL
County Duval
Community Tidewater
Area 096-Ft George/Blount Island/Cedar Point
Direction From I-295, exit on Heckscher Drive, then turn left on New Berlin Rd E, drive 4 miles then turn right on Cedar Point Rd, stay on Cedar Point Rd for 2 miles and community will be on your right
Interior
Interior Features Breakfast Bar, Butler Pantry, Ceiling Fan(s), Entrance Foyer, His and Hers Closets, Jack and Jill Bath, Kitchen Island, Open Floorplan, Primary Bathroom -Tub with Separate Shower, Split Bedrooms, Vaulted Ceiling(s), Walk-In Closet(s)
Heating Central
Cooling Central Air
Flooring Tile
Furnishings Unfurnished
Laundry In Unit
Exterior
Parking Features Garage
Garage Spaces 3.0
Fence Back Yard
Utilities Available Electricity Connected, Sewer Connected, Water Connected
Amenities Available Basketball Court, Clubhouse, Fitness Center, Spa/Hot Tub, Tennis Court(s)
View Pond
Roof Type Shingle
Porch Covered, Patio, Screened
Total Parking Spaces 3
Garage Yes
Private Pool No
Building
Faces West
Sewer Public Sewer
Water Public
Architectural Style Traditional
Structure Type Stone,Stucco
New Construction No
Schools
Elementary Schools New Berlin
Middle Schools Oceanway
High Schools First Coast
Others
HOA Name Leland Management
Senior Community No
Tax ID 1599422425
Security Features Security System Owned,Smoke Detector(s)
Acceptable Financing Cash, Conventional, FHA, VA Loan
Listing Terms Cash, Conventional, FHA, VA Loan





