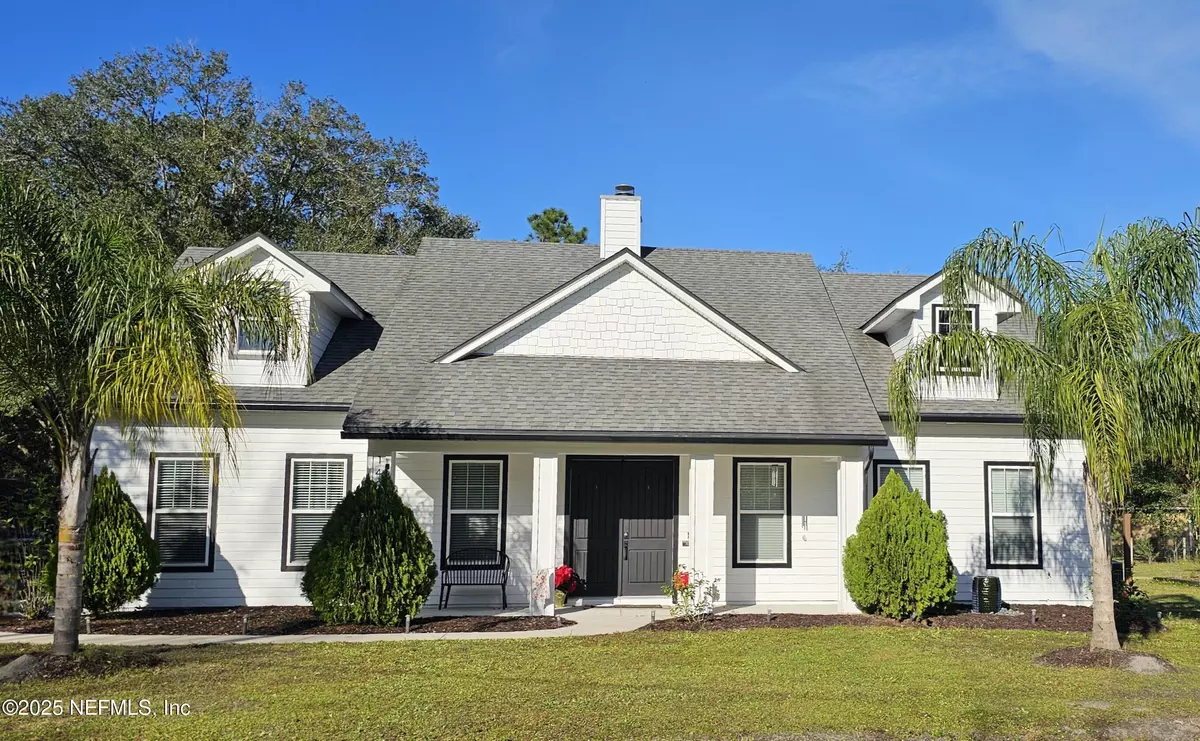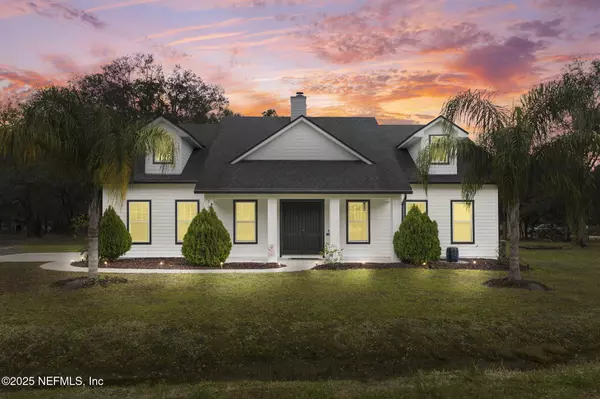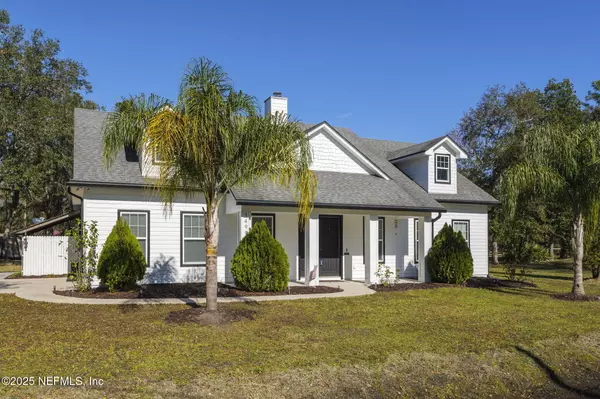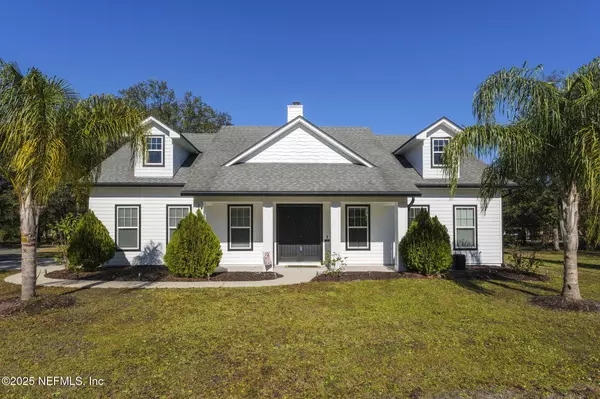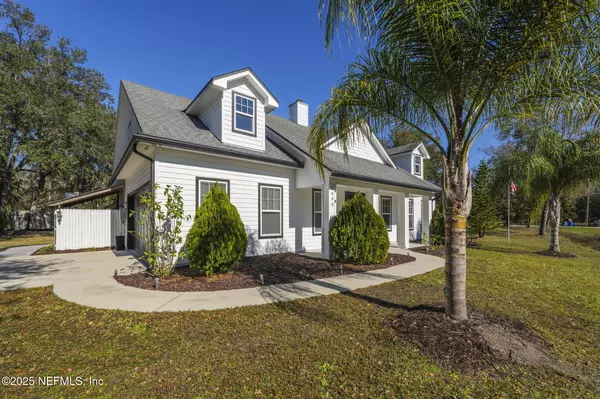1499 SHEFFIELD RD St Johns, FL 32259
3 Beds
4 Baths
2,372 SqFt
UPDATED:
01/22/2025 10:00 PM
Key Details
Property Type Single Family Home
Sub Type Single Family Residence
Listing Status Active Under Contract
Purchase Type For Sale
Square Footage 2,372 sqft
Price per Sqft $341
Subdivision Fatio Grant
MLS Listing ID 2062708
Style Traditional
Bedrooms 3
Full Baths 4
HOA Y/N No
Originating Board realMLS (Northeast Florida Multiple Listing Service)
Year Built 2016
Annual Tax Amount $4,842
Lot Size 1.590 Acres
Acres 1.59
Property Description
The heart of the home is the spacious bright and open family room and chef's kitchen, thoughtfully equipped with under-counter lighting, brick veneer backsplash, gas cooktop w/pot filler, double vertical ovens, easy open microwave drawer, upgraded stainless steel appliances, and an oversized apron-front farm sink. Granite countertops, breakfast bar, and a spacious dining area make this space perfect for entertaining. The family room, anchored by a cozy wood-burning fireplace, offers warmth and charm, while luxury vinyl flooring throughout the home enhances its modern appeal.
Each bedroom has a private ensuite bathroom, with the owner's suite featuring direct access to the lanai with above-ground hot tub/spa for ultimate relaxation. Upstairs, two spacious bedrooms provide comfort and privacy, each with updated en suite bathrooms, both with dual vanity and dual walk-in closets. Great spacious rooms for young adults, extended families, in-laws, or the occasional quests.
Outdoor living is equally inviting from the large covered front porch with plenty of seating, to the covered back patio, featuring a hot tub/spa, grilling area and plenty of seating. A circular driveway for easy entry and exit or overflow parking. Oversized shed for the hobby enthusiast and large RV/Carport add convenience and practicality for all your outdoor toys. This home also includes a whole-house generator, a tankless water heater, reverse osmosis system and water softener system for added comfort. Thoughtfully updated with renovated bathrooms, shiplap accents, and fresh interior and exterior paint, this home is move-in ready and the perfect peaceful retreat for those seeking privacy and relaxation while enjoying the finest modern amenities.
Close Proximity to nearby pickleball and tennis courts, playgrounds, volleyball, walking trails, historic parks, and multiple public golf courses. Conveniently located near NAS JAX Shopping and Restaurants, Ponte Vedra Beach, and Baptist South Hospital. Easy commute to downtown Jacksonville and Historic St. Augustine FL. A Must See Today! 1 Year Home Warranty Included!
Location
State FL
County St. Johns
Community Fatio Grant
Area 301-Julington Creek/Switzerland
Direction From 295 Take Exit 5B for FL-13 Head South on San Jose Blvd. Cross Julington Creek Bridge (L) Sheffield Rd (R) Orange Cove Rd (R) Sheffield Rd. Home is on Left.
Rooms
Other Rooms Shed(s)
Interior
Interior Features Breakfast Bar, Breakfast Nook, Built-in Features, Ceiling Fan(s), Eat-in Kitchen, Entrance Foyer, Open Floorplan, Pantry, Primary Bathroom - Shower No Tub, Primary Downstairs, Smart Thermostat, Split Bedrooms, Walk-In Closet(s)
Heating Electric
Cooling Central Air, Electric
Flooring Vinyl
Fireplaces Number 1
Furnishings Unfurnished
Fireplace Yes
Laundry Electric Dryer Hookup, In Unit, Lower Level, Washer Hookup
Exterior
Parking Features Additional Parking, Attached, Covered, Detached Carport, Garage, Garage Door Opener, RV Access/Parking
Garage Spaces 2.0
Carport Spaces 3
Utilities Available Cable Available, Electricity Available
View Trees/Woods
Roof Type Shingle
Porch Covered, Front Porch, Patio, Rear Porch
Total Parking Spaces 2
Garage Yes
Private Pool No
Building
Lot Description Corner Lot, Wooded
Sewer Septic Tank
Water Private, Well
Architectural Style Traditional
Structure Type Composition Siding
New Construction No
Others
Senior Community No
Tax ID 0024690120
Security Features Security System Owned,Smoke Detector(s)
Acceptable Financing Cash, Conventional, FHA, VA Loan
Listing Terms Cash, Conventional, FHA, VA Loan

