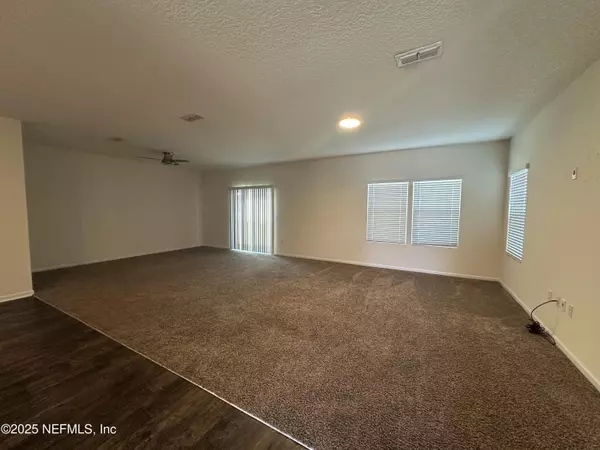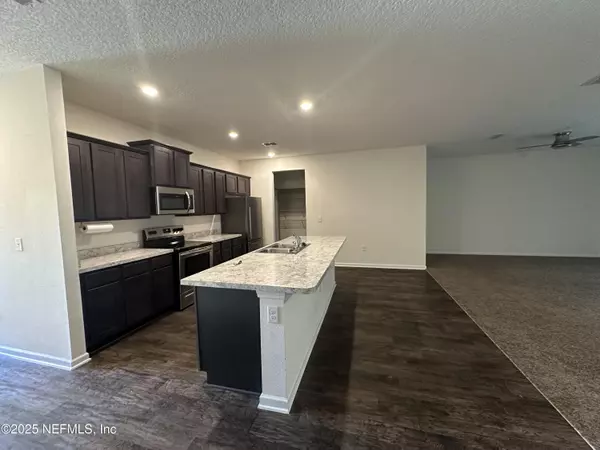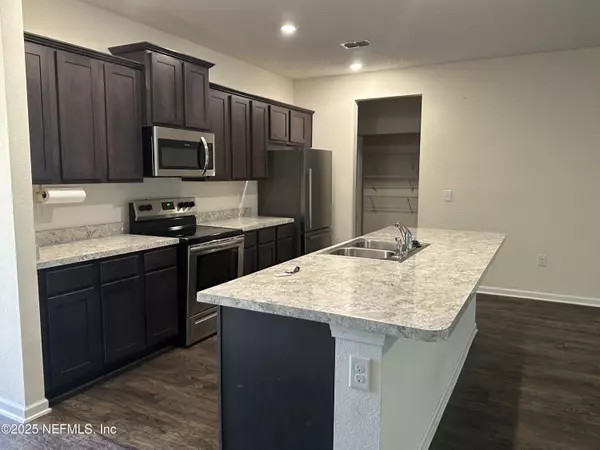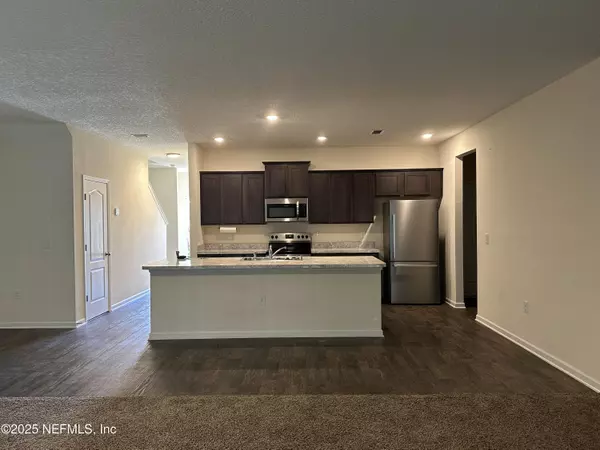8400 CAPE FOX DR Jacksonville, FL 32222
3 Beds
3 Baths
2,061 SqFt
UPDATED:
01/09/2025 04:19 PM
Key Details
Property Type Single Family Home
Sub Type Single Family Residence
Listing Status Active
Purchase Type For Rent
Square Footage 2,061 sqft
Subdivision Fox Creek
MLS Listing ID 2063770
Bedrooms 3
Full Baths 2
Half Baths 1
HOA Y/N Yes
Originating Board realMLS (Northeast Florida Multiple Listing Service)
Year Built 2019
Lot Size 5,227 Sqft
Acres 0.12
Property Description
Location
State FL
County Duval
Community Fox Creek
Area 067-Collins Rd/Argyle/Oakleaf Plantation (Duval)
Direction From I-295, Exit 12 Blanding Blvd S. Take 2nd R onto Argyle Forest Blvd approx. 6.4 miles (Argyle Forest Blvd/OakLeaf Plantation Pkwy). Take the 1st R, Cecil Connector Rd, then R on Kit Fox Pkwy
Interior
Interior Features Breakfast Bar
Heating Central
Cooling Central Air
Furnishings Unfurnished
Laundry Upper Level
Exterior
Garage Spaces 2.0
Utilities Available Cable Available, Electricity Available, Water Available
Amenities Available Clubhouse, Playground, Tennis Court(s)
Porch Patio
Total Parking Spaces 2
Garage Yes
Private Pool No
Building
Story 2
Level or Stories 2
Schools
Elementary Schools Enterprise
Middle Schools Chaffee Trail
High Schools Westside High School
Others
Senior Community No
Tax ID 0164108940





