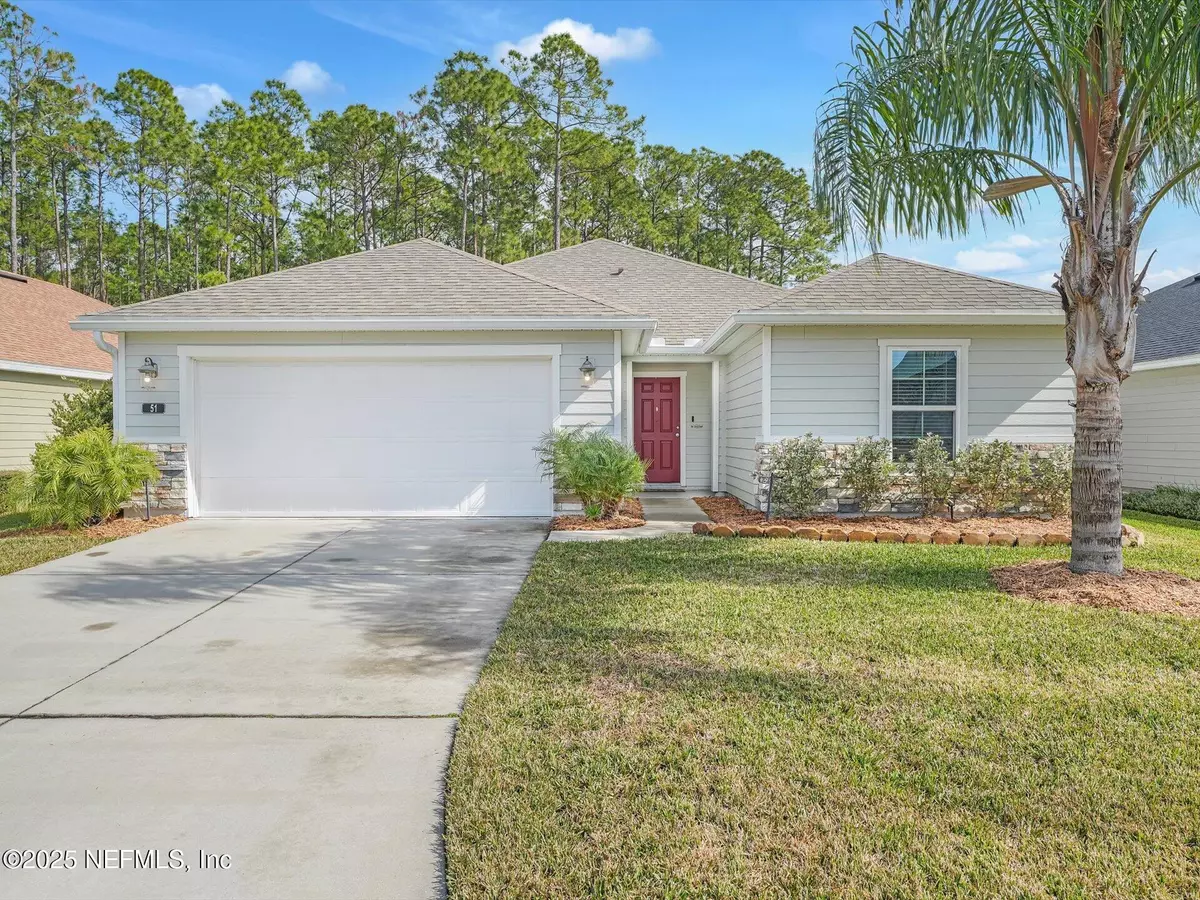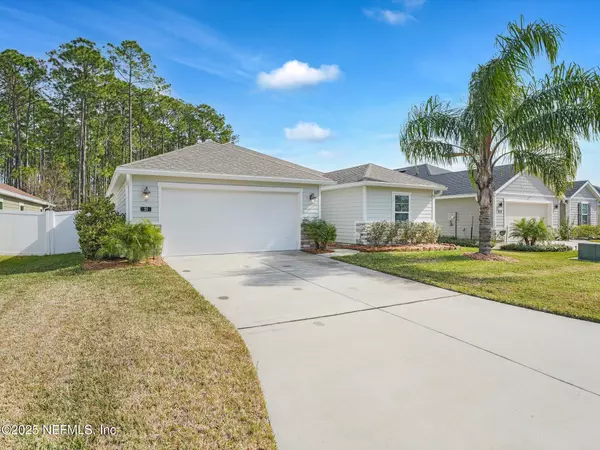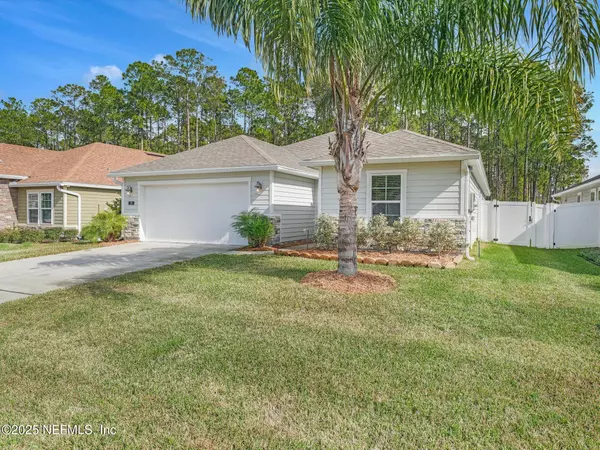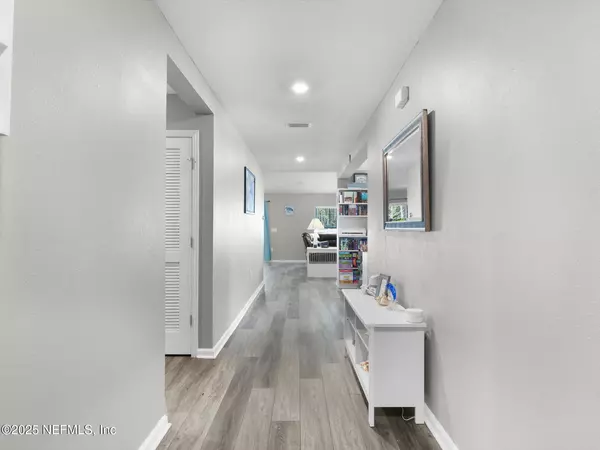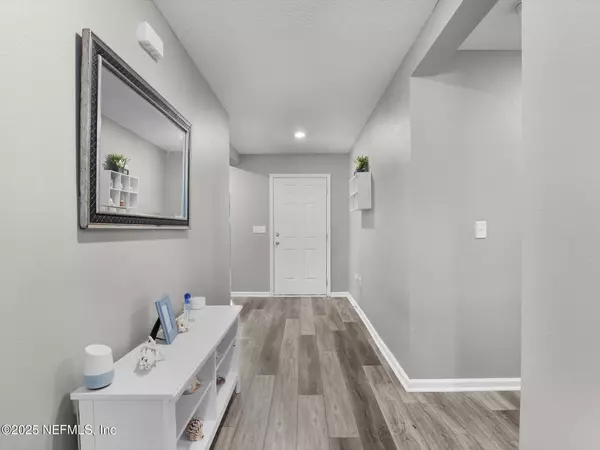51 ONYX CT St Augustine, FL 32086
3 Beds
2 Baths
1,933 SqFt
UPDATED:
01/26/2025 07:39 AM
Key Details
Property Type Single Family Home
Sub Type Single Family Residence
Listing Status Active
Purchase Type For Sale
Square Footage 1,933 sqft
Price per Sqft $212
Subdivision Treaty Oaks
MLS Listing ID 2065973
Style Traditional
Bedrooms 3
Full Baths 2
HOA Fees $770/ann
HOA Y/N Yes
Originating Board realMLS (Northeast Florida Multiple Listing Service)
Year Built 2020
Annual Tax Amount $4,268
Lot Size 7,840 Sqft
Acres 0.18
Property Description
As you step inside, you'll be greeted by the warm embrace of LVP flooring in the bedrooms and main living area, which combines durability with modern elegance, providing a beautiful yet practical surface for family life. The surround sound system will give you the ultimate in a home theater experience. Natural light cascades through the windows, giving the home an airy and welcoming atmosphere that seamlessly connects to the outdoors. Step outside to a spacious, private backyard oasis, where a lush preserve offers the ultimate backdrop for relaxation and entertainment. The home's proximity to Treaty Park, a 47 acre complex that has a dog park, skate park, recreational sports facility, bicycle and nature trails, means playdates, picnics and scenic trails are just a short walk away, while the local Publix ensures your pantry is never empty. Enjoy the sun-kissed beaches, explore the historic downtown, and rest easy knowing your children are part of an excellent school district.
This is more than just a house; it's a lifestyle, a community, and a place to create lasting memories. Don't let this captivating St. Augustine gem slip away. Come see the beauty and potential of this home for yourself!
Location
State FL
County St. Johns
Community Treaty Oaks
Area 337-Old Moultrie Rd/Wildwood
Direction From I95 to SR 207, SR 207 to take a right on Brinkhoff rd. Right on Aventurine Avenue. Left on Olivine, Left to Onyx. Home is on the right.
Interior
Interior Features Breakfast Bar, Ceiling Fan(s), Entrance Foyer, Kitchen Island, Open Floorplan, Pantry, Primary Bathroom - Tub with Shower, Split Bedrooms, Vaulted Ceiling(s), Walk-In Closet(s)
Heating Electric
Cooling Central Air
Flooring Tile, Vinyl
Laundry Electric Dryer Hookup, Washer Hookup
Exterior
Parking Features Attached, Garage
Garage Spaces 2.0
Fence Back Yard, Vinyl
Utilities Available Cable Available, Electricity Connected, Sewer Connected, Water Connected
Roof Type Shingle
Porch Covered, Patio
Total Parking Spaces 2
Garage Yes
Private Pool No
Building
Lot Description Cul-De-Sac
Faces North
Sewer Public Sewer
Water Public
Architectural Style Traditional
Structure Type Fiber Cement,Frame
New Construction No
Schools
Elementary Schools Otis A. Mason
Middle Schools Gamble Rogers
High Schools Pedro Menendez
Others
Senior Community No
Tax ID 1361412680
Security Features Smoke Detector(s)
Acceptable Financing Cash, Conventional, FHA, VA Loan
Listing Terms Cash, Conventional, FHA, VA Loan

