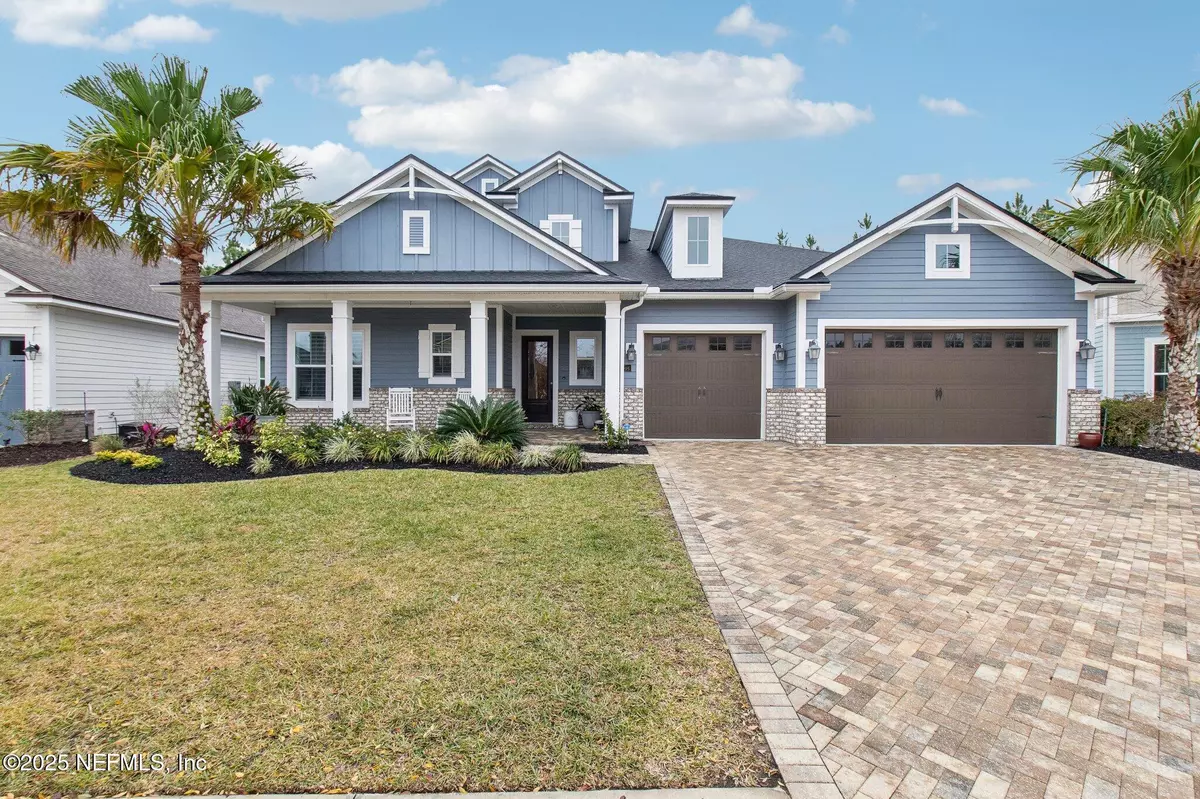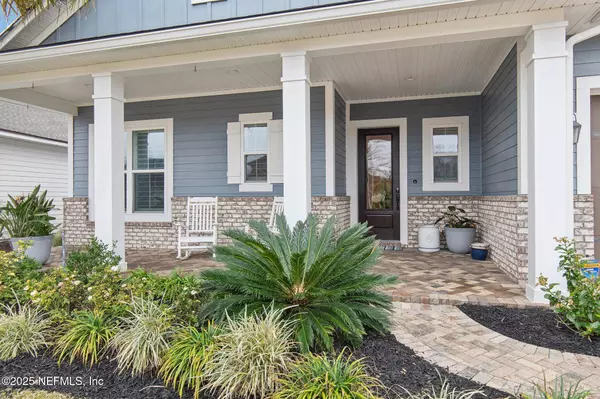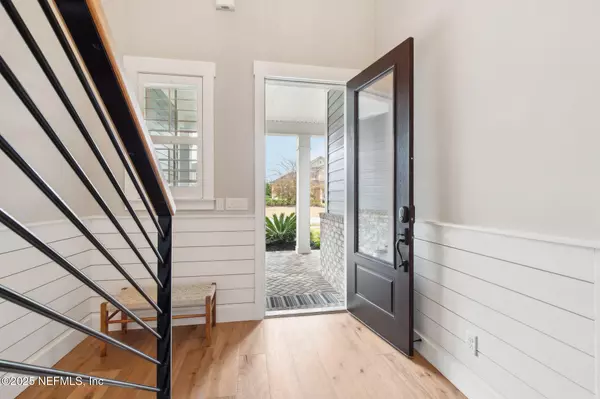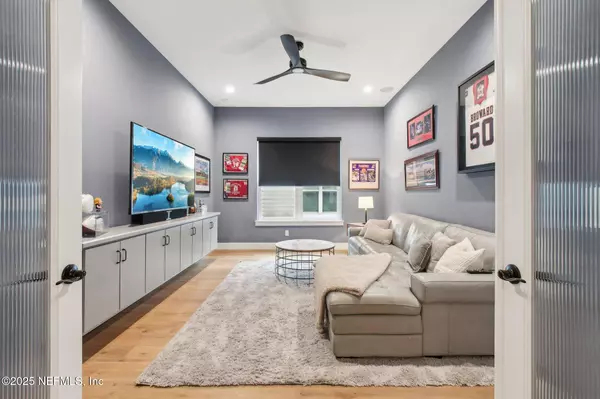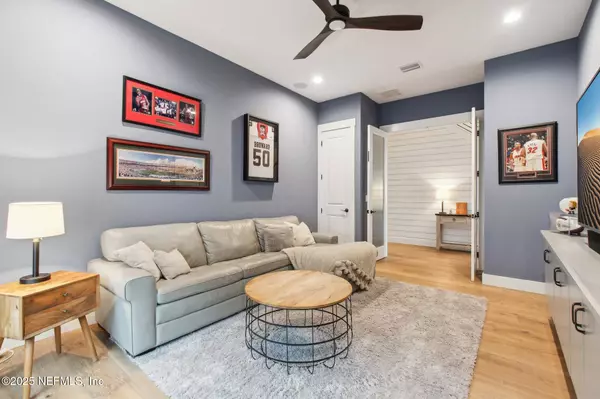295 SEAHILL DR St Augustine, FL 32092
4 Beds
4 Baths
3,623 SqFt
UPDATED:
01/26/2025 07:39 AM
Key Details
Property Type Single Family Home
Sub Type Single Family Residence
Listing Status Active
Purchase Type For Sale
Square Footage 3,623 sqft
Price per Sqft $251
Subdivision Shearwater
MLS Listing ID 2066287
Style Traditional
Bedrooms 4
Full Baths 3
Half Baths 1
HOA Fees $236/ann
HOA Y/N Yes
Originating Board realMLS (Northeast Florida Multiple Listing Service)
Year Built 2017
Annual Tax Amount $11,191
Lot Size 9,147 Sqft
Acres 0.21
Property Description
The generous primary bedroom includes an ensuite with two vanities, a soaking tub, a separate shower, and a huge walk-in closet. Three additional bedrooms provide plenty of space for guests or hobbies. The dedicated laundry room with a sink adds functionality and convenience.
The expansive screened lanai features a summer kitchen, ideal for entertaining. The fenced backyard includes a fire pit for relaxing evenings outdoors. Additional highlights include hardwood flooring throughout the main floor, plantation shutters, a 3-car garage, and beautiful finishes throughout.
Enjoy the exceptional Shearwater amenities, including a clubhouse, fitness center, multiple pools, tennis courts, and more. This home is the perfect blend of style, comfort, and community living!
Location
State FL
County St. Johns
Community Shearwater
Area 304- 210 South
Direction From I-95 S Use the right 2 lanes to take exit 333 for FL-9B S toward County Rd 2209 Merge onto FL-9B Use the left 2 lanes to merge onto St Johns Pkwy Merge onto St Johns Pkwy Turn right onto County Rd 210 W Turn left onto Shearwater Pkwy At the traffic circle, take the 1st exit onto Kayak Clb Dr Turn left onto Seahill Dr
Rooms
Other Rooms Outdoor Kitchen
Interior
Interior Features Breakfast Bar, Ceiling Fan(s), Entrance Foyer, Kitchen Island, Pantry, Primary Bathroom -Tub with Separate Shower, Primary Downstairs, Smart Thermostat, Walk-In Closet(s)
Heating Central
Cooling Central Air
Flooring Carpet, Tile, Wood
Fireplaces Number 1
Fireplaces Type Gas
Fireplace Yes
Exterior
Parking Features Additional Parking, Attached, Garage
Garage Spaces 3.0
Fence Back Yard, Wrought Iron
Utilities Available Cable Available, Electricity Connected, Sewer Connected, Water Connected
Amenities Available Clubhouse, Jogging Path, Playground, Trash
View Trees/Woods
Roof Type Shingle
Porch Patio, Porch, Screened
Total Parking Spaces 3
Garage Yes
Private Pool No
Building
Lot Description Cul-De-Sac, Wooded
Sewer Public Sewer
Water Public
Architectural Style Traditional
Structure Type Wood Siding
New Construction No
Schools
Elementary Schools Trout Creek Academy
Middle Schools Trout Creek Academy
Others
Senior Community No
Tax ID 0100125420
Security Features Security System Leased,Smoke Detector(s)
Acceptable Financing Cash, Conventional, FHA, VA Loan
Listing Terms Cash, Conventional, FHA, VA Loan

