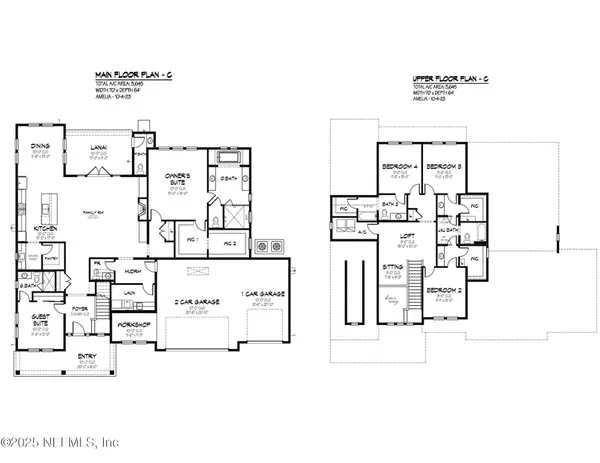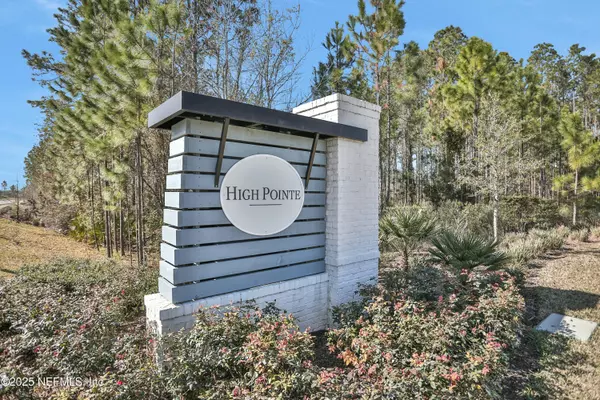89 SULLIVAN PL St Johns, FL 32259
5 Beds
6 Baths
3,645 SqFt
UPDATED:
01/26/2025 07:39 AM
Key Details
Property Type Single Family Home
Sub Type Single Family Residence
Listing Status Active
Purchase Type For Sale
Square Footage 3,645 sqft
Price per Sqft $305
Subdivision Highpointe At Rivertown
MLS Listing ID 2066326
Bedrooms 5
Full Baths 4
Half Baths 2
HOA Fees $53/ann
HOA Y/N Yes
Originating Board realMLS (Northeast Florida Multiple Listing Service)
Year Built 2024
Annual Tax Amount $5,913
Lot Size 10,890 Sqft
Acres 0.25
Lot Dimensions 80'(front) x 146'(right) x 84' (rear) x 130'(left)
Property Description
Discover the epitome of sophistication in this BRAND NEW custom-built masterpiece by Tidewater Homes, nestled in the exclusive High Pointe neighborhood of RiverTown. Spanning over 3,600 sqft on an expansive 80-foot lot with serene pond views, this home exudes luxury at every turn. A grand vaulted foyer and gleaming hardwood floors welcome you into the open-concept living space. The chef's kitchen is a showstopper, featuring quartz countertops, custom floor-to-ceiling cabinetry, a spacious island, high-end appliances, and a butler's pantry. The main-level primary suite and guest suite offer convenience and comfort. Additional highlights include a gas fireplace, built-in storage, designer lighting, and a luxurious outdoor half bath. RiverTown's world-class amenities include resort-style pools, tennis and pickleball courts, basketball courts, a clubhouse, a riverfront café, and a lazy river for endless relaxation.
Location
State FL
County St. Johns
Community Highpointe At Rivertown
Area 302-Orangedale Area
Direction Please use ShowingTime. Please review Documents section prior to showing! Please notify LA ASAP of any cancellations. Please notify customers of potential smart home surveillance devices. Please leave business card, lock up, and turn off lights after showing. We LOVE feedback!!! ** Once terms have been agreed upon, contract will be drafted on a Tidewater Homes Purchase and Sale Agreement.**
Interior
Interior Features Breakfast Bar, Breakfast Nook, Built-in Features, Butler Pantry, Ceiling Fan(s), Entrance Foyer, Guest Suite, His and Hers Closets, Jack and Jill Bath, Kitchen Island, Open Floorplan, Pantry, Primary Bathroom - Tub with Shower, Primary Downstairs, Vaulted Ceiling(s), Walk-In Closet(s)
Heating Central
Cooling Central Air
Flooring Carpet, Tile, Wood
Fireplaces Number 1
Fireplaces Type Gas
Fireplace Yes
Laundry Electric Dryer Hookup, Lower Level, Sink, Washer Hookup
Exterior
Exterior Feature Outdoor Shower
Parking Features Attached, Garage
Garage Spaces 3.0
Utilities Available Cable Available
Amenities Available Basketball Court, Clubhouse, Dog Park, Fitness Center, Jogging Path, Park, Pickleball, Playground, Tennis Court(s)
View Pond
Porch Front Porch, Rear Porch
Total Parking Spaces 3
Garage Yes
Private Pool No
Building
Sewer Public Sewer
Water Public
New Construction Yes
Schools
Elementary Schools Cunningham Creek
Middle Schools Switzerland Point
High Schools Bartram Trail
Others
HOA Name Floridan Property Management
Senior Community No
Tax ID 0007220460
Acceptable Financing Cash, Conventional, VA Loan
Listing Terms Cash, Conventional, VA Loan





