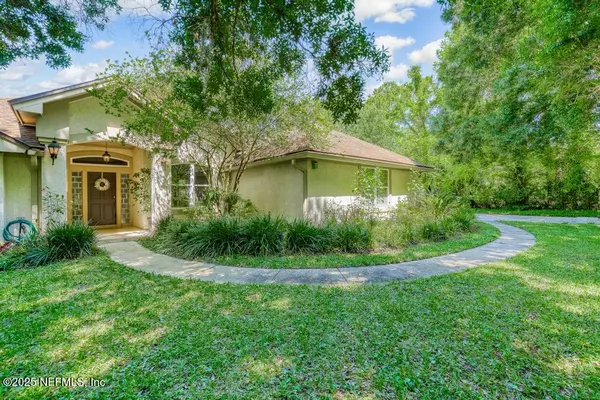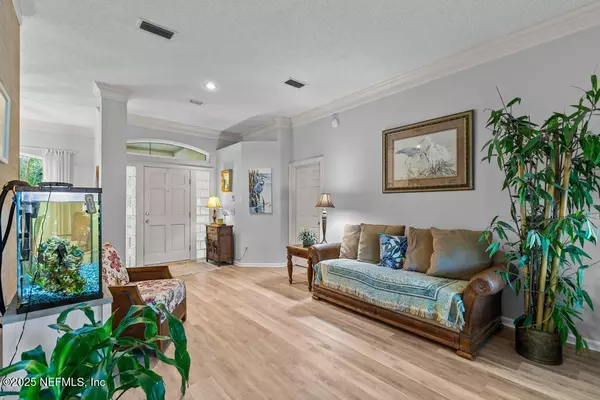10624 QUAIL RIDGE DR Ponte Vedra, FL 32081
3 Beds
3 Baths
2,175 SqFt
UPDATED:
01/26/2025 11:11 PM
Key Details
Property Type Single Family Home
Sub Type Single Family Residence
Listing Status Active
Purchase Type For Sale
Square Footage 2,175 sqft
Price per Sqft $528
Subdivision Quail Ridge Farms
MLS Listing ID 2066666
Style Contemporary,Ranch
Bedrooms 3
Full Baths 2
Half Baths 1
HOA Fees $445/qua
HOA Y/N Yes
Originating Board realMLS (Northeast Florida Multiple Listing Service)
Year Built 1993
Annual Tax Amount $3,918
Lot Size 2.890 Acres
Acres 2.89
Property Description
3/2 + office POOL and BARN
Location
State FL
County St. Johns
Community Quail Ridge Farms
Area 272-Nocatee South
Direction From US 1 (philips), go east on Ray Rd. (at Nease high school), all the way to the end, through the Gate, property on left side
Rooms
Other Rooms Barn(s)
Interior
Interior Features Ceiling Fan(s), Eat-in Kitchen, Primary Bathroom -Tub with Separate Shower, Vaulted Ceiling(s), Walk-In Closet(s)
Heating Central, Heat Pump
Cooling Central Air, Electric
Flooring Tile
Fireplaces Number 1
Fireplaces Type Wood Burning
Furnishings Negotiable
Fireplace Yes
Laundry In Unit
Exterior
Parking Features Attached, Garage Door Opener
Garage Spaces 2.0
Fence Cross Fenced, Wood
Pool In Ground, Screen Enclosure
Utilities Available Cable Available, Cable Connected, Electricity Connected, Sewer Connected, Water Connected
View Pond
Roof Type Shingle
Porch Rear Porch
Total Parking Spaces 2
Garage Yes
Private Pool No
Building
Faces East
Sewer Public Sewer
Water Public
Architectural Style Contemporary, Ranch
Structure Type Frame,Stucco
New Construction No
Schools
Elementary Schools Valley Ridge Academy
High Schools Allen D. Nease
Others
Senior Community No
Tax ID 0238710270
Acceptable Financing Cash, Conventional
Listing Terms Cash, Conventional





