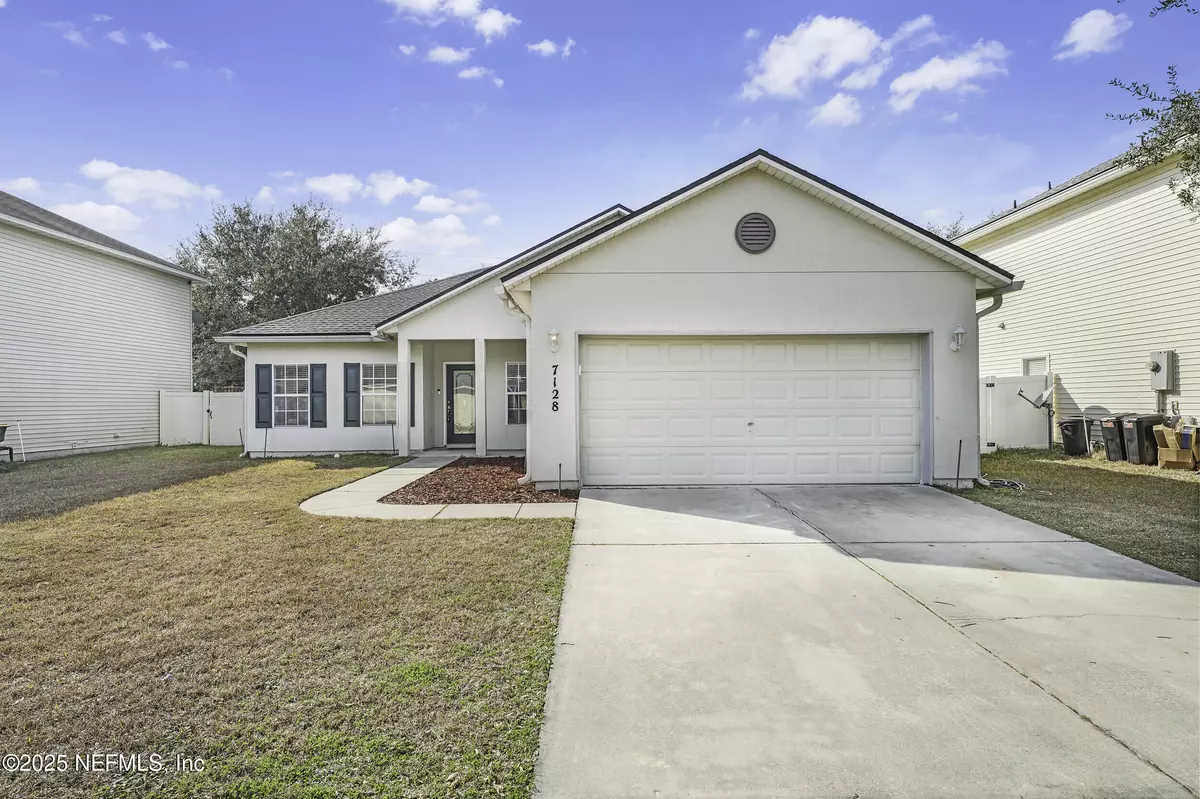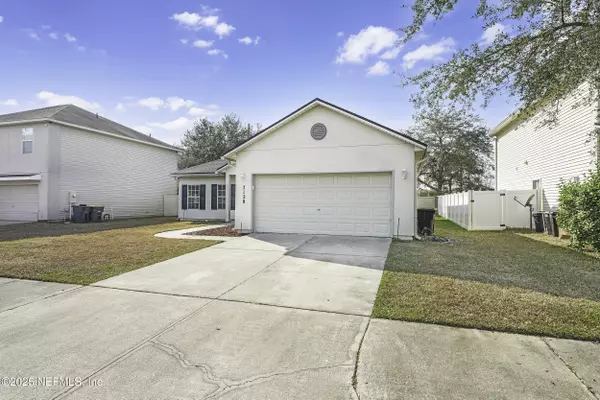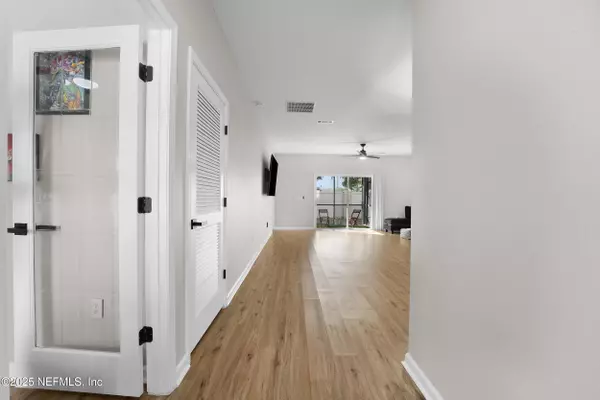7128 RAMPART RIDGE CIR W Jacksonville, FL 32244
4 Beds
2 Baths
1,564 SqFt
UPDATED:
02/09/2025 07:53 AM
Key Details
Property Type Single Family Home
Sub Type Single Family Residence
Listing Status Active
Purchase Type For Sale
Square Footage 1,564 sqft
Price per Sqft $195
Subdivision Brookshire Landing
MLS Listing ID 2069190
Style Ranch
Bedrooms 4
Full Baths 2
HOA Fees $105/qua
HOA Y/N Yes
Originating Board realMLS (Northeast Florida Multiple Listing Service)
Year Built 2006
Annual Tax Amount $4,349
Lot Size 6,534 Sqft
Acres 0.15
Property Description
Step through the elegant leaded glass entry door and be greeted by the warm ambiance of luxury vinyl plank (LVP) flooring throughout, creating a seamless flow from room to room. The heart of the home features a sleek kitchen outfitted with high-end brand new stainless steel appliances, ready for you to whip up delicious family meals. The bathrooms are all new fixtures and sinks.
The fourth bedroom, easily convertible to an office space, is adorned with a stylish glass door, offering versatility for your dynamic lifestyle. Retreat to the primary suite, where relaxation awaits with a luxurious soaking tub, a separate shower, and a dual vanity - your private spa-like escape. Entertaining is a breeze on the fully screened back porch, where you can enjoy Florida's balmy evenings without a worry. With upgraded hardware adding a touch of sophistication, this home is the epitome of modern comfort. Enjoy the peace of mind knowing that the roof is 3 years old, the A/C is a year old and the water heater is brand new.
Make this home your new family haven and create a lifetime of memories in this beautiful Jacksonville gem.
Location
State FL
County Duval
Community Brookshire Landing
Area 063-Jacksonville Heights/Oak Hill/English Estates
Direction From 295 head west onto Collins road, make a right onto Rampart and turn right onto Rampart Ridge circle west.
Interior
Interior Features Ceiling Fan(s), Eat-in Kitchen, Open Floorplan, Pantry, Primary Bathroom -Tub with Separate Shower, Split Bedrooms, Walk-In Closet(s)
Heating Central, Electric
Cooling Central Air
Furnishings Unfurnished
Laundry Electric Dryer Hookup, Washer Hookup
Exterior
Parking Features Attached, Garage
Garage Spaces 2.0
Fence Back Yard, Brick, Vinyl
Utilities Available Cable Available, Electricity Connected, Sewer Connected, Water Connected
Roof Type Shingle
Porch Covered, Rear Porch, Screened
Total Parking Spaces 2
Garage Yes
Private Pool No
Building
Faces East
Water Public
Architectural Style Ranch
Structure Type Frame,Stucco
New Construction No
Schools
Elementary Schools Sadie T. Tillis
Middle Schools Westside
High Schools Westside High School
Others
HOA Name Kingdom Management
HOA Fee Include Maintenance Grounds
Senior Community No
Tax ID 0159122585
Security Features Smoke Detector(s)
Acceptable Financing Cash, Conventional, FHA, VA Loan
Listing Terms Cash, Conventional, FHA, VA Loan





