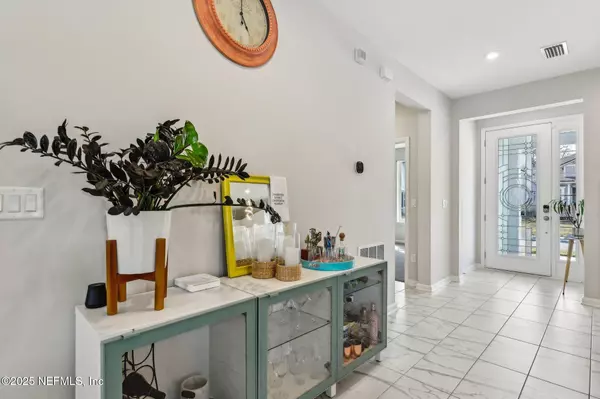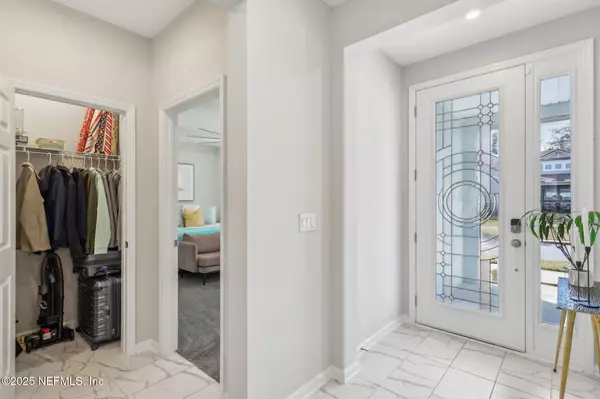352 FOOTBRIDGE RD St Johns, FL 32259
2 Beds
2 Baths
1,864 SqFt
OPEN HOUSE
Sat Feb 15, 10:00am - 2:00pm
Sun Feb 16, 12:00pm - 3:00pm
UPDATED:
02/14/2025 03:04 PM
Key Details
Property Type Single Family Home
Sub Type Single Family Residence
Listing Status Active
Purchase Type For Sale
Square Footage 1,864 sqft
Price per Sqft $262
Subdivision Rivertown
MLS Listing ID 2069956
Bedrooms 2
Full Baths 2
HOA Fees $52/ann
HOA Y/N Yes
Originating Board realMLS (Northeast Florida Multiple Listing Service)
Year Built 2021
Annual Tax Amount $3,627
Lot Size 6,098 Sqft
Acres 0.14
Property Sub-Type Single Family Residence
Property Description
At the heart of the home lies the island kitchen and breakfast bar, which effortlessly connects to the dining and living areas, all drenched in natural light from a beautiful wall of windows. The spacious owner's suite is a true retreat, featuring a luxurious bathroom with a walk-in shower and a generous walk-in closet. The sizable second bedroom is complemented by an adjacent full bathroom. This flexible floor plan allows you to personalize the use of the flex room as a study, formal dining space, or even a third bedroom to suit your needs. Step outside to discover your fenced-in backyard oasis, perfect for outdoor enjoyment. Featuring custom paver brick patio with a spacious seating , there's also ample room for a future outdoor kitchen and TV watching area, making it an ideal space for entertaining friends and family. Enjoy the convenience of rear loading 2 car garage on this corner lot.
Living in Rivertown means embracing a resort-like lifestyle every day! Stroll along the serene trails by the picturesque St. Johns River or indulge in the exceptional amenities at the River Club, River House, and River Lodge. Enjoy refreshing dips in multiple swimming pools, stay active in the state-of-the-art fitness center, or challenge friends in the game room. Kids will love the playgrounds and event lawns, while sports enthusiasts can take advantage of basketball and tennis courts as well as soccer fields.
With river access for kayaking, canoeing, and paddleboarding, adventure is right at your doorstep! Don't miss the breathtaking views from the River Club boardwalk and pier, where you can enjoy unforgettable fishing experiences. Unwind in style with the lazy river, splash pad, and all the wonderful amenities that make this community truly special.
This isn't just a home; it's a vibrant lifestyle waiting for you to embrace. Come see for yourself, and let this dream become your reality! Rivertown is a natural gas community and home features gas kitchen cook top.
Location
State FL
County St. Johns
Community Rivertown
Area 302-Orangedale Area
Direction FROM I95, W ON CR210, STRAIGHT ONTO GREENBRIER, LEFT ON LONGLEAF PARKWAY, R ON RIVERTOWN MAIN, TO ROUNDABOUT, CONTINUE ONTO ORANGE BRANCH TRL, RIGHT ON KEYSTONE CORNERS RD, R ON FOOTBRIDGE TO HOUSE
Interior
Interior Features Breakfast Bar, Ceiling Fan(s), Entrance Foyer, Kitchen Island, Open Floorplan, Pantry, Primary Bathroom - Shower No Tub, Split Bedrooms, Walk-In Closet(s)
Heating Central
Cooling Central Air, Other
Flooring Carpet, Tile
Furnishings Unfurnished
Laundry In Unit
Exterior
Parking Features Attached, Garage, Garage Door Opener
Garage Spaces 2.0
Fence Full, Privacy, Vinyl
Utilities Available Cable Connected, Electricity Connected, Natural Gas Connected, Sewer Connected, Water Connected
Amenities Available Park
Porch Front Porch, Patio, Porch
Total Parking Spaces 2
Garage Yes
Private Pool No
Building
Lot Description Corner Lot, Sprinklers In Front, Sprinklers In Rear
Sewer Public Sewer
Water Public
Structure Type Fiber Cement
New Construction No
Schools
Middle Schools Freedom Crossing Academy
High Schools Bartram Trail
Others
Senior Community No
Tax ID 0007040050
Security Features Smoke Detector(s)
Acceptable Financing Cash, Conventional, FHA, VA Loan
Listing Terms Cash, Conventional, FHA, VA Loan
Virtual Tour https://www.zillow.com/view-imx/7da4bae1-7836-4cce-8517-bf9c437e0554?setAttribution=mls&wl=true&initialViewType=pano&utm_source=dashboard





