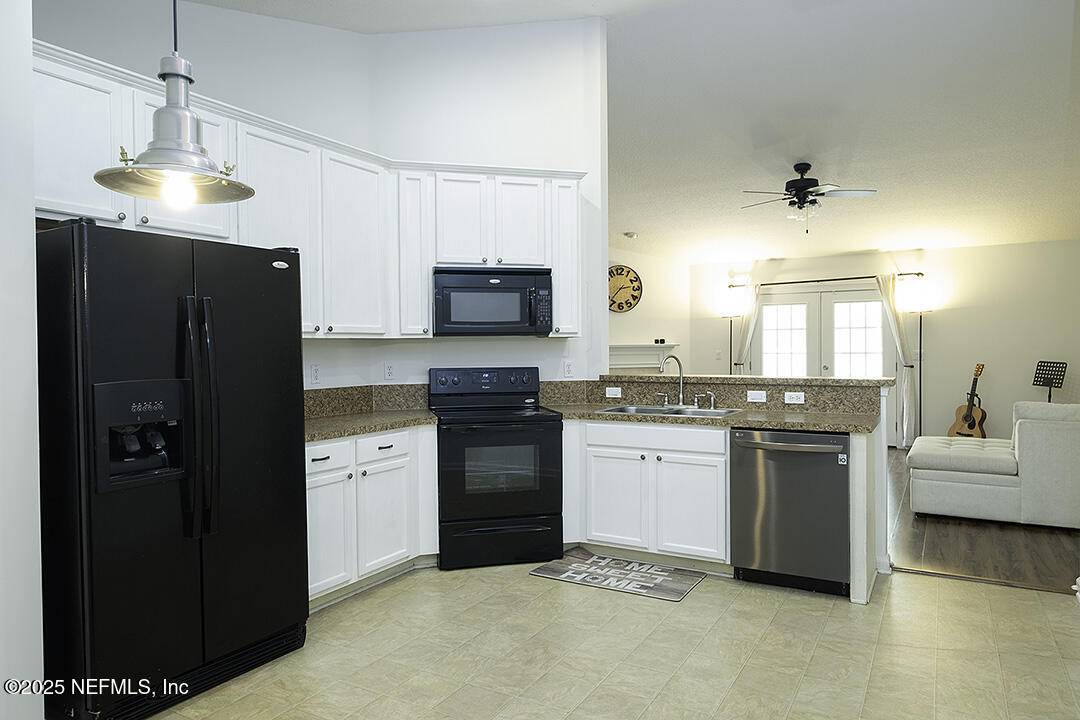12045 SANDS POINTE CT Macclenny, FL 32063
3 Beds
2 Baths
1,962 SqFt
OPEN HOUSE
Sun Jun 08, 1:30pm - 3:30pm
UPDATED:
Key Details
Property Type Single Family Home
Sub Type Single Family Residence
Listing Status Active
Purchase Type For Sale
Square Footage 1,962 sqft
Price per Sqft $155
Subdivision Sands Pointe
MLS Listing ID 2078511
Bedrooms 3
Full Baths 2
HOA Fees $500/ann
HOA Y/N Yes
Year Built 2009
Annual Tax Amount $2,517
Lot Size 6,969 Sqft
Acres 0.16
Lot Dimensions 6919 SF
Property Sub-Type Single Family Residence
Source realMLS (Northeast Florida Multiple Listing Service)
Property Description
The split-bedroom layout offers privacy, with the spacious master suite on one side and two additional bedrooms with a shared bath on the other. High ceilings enhance the bright, airy feel.
Step outside to a private, fully fenced backyard oasis, surrounded by mature trees with no rear neighbors. Located near a cul-de-sac, this home offers added seclusion with minimal traffic.
Enjoy the peace of a quiet, family-friendly neighborhood with easy access to I-10, shopping, and dining. Freshly painted move-in ready and waiting for you—schedule your showing today!
Location
State FL
County Baker
Community Sands Pointe
Area 501-Macclenny Area
Direction Coming from Hwy 228 W, Straight onto Sands Pointe Dr and turn right onto Sands Pointe CT.
Interior
Interior Features Ceiling Fan(s), Pantry, Primary Bathroom - Tub with Shower
Heating Central
Cooling Central Air
Flooring Carpet, Laminate
Fireplaces Number 1
Fireplace Yes
Exterior
Parking Features Garage
Garage Spaces 2.0
Utilities Available Electricity Available, Sewer Connected, Water Connected
Amenities Available Playground
View Trees/Woods
Roof Type Shingle
Total Parking Spaces 2
Garage Yes
Private Pool No
Building
Sewer Public Sewer
Water Public
New Construction No
Schools
Middle Schools Baker County
High Schools Baker County
Others
Senior Community No
Tax ID 192S22020800000140
Acceptable Financing Cash, Conventional, FHA, VA Loan
Listing Terms Cash, Conventional, FHA, VA Loan





