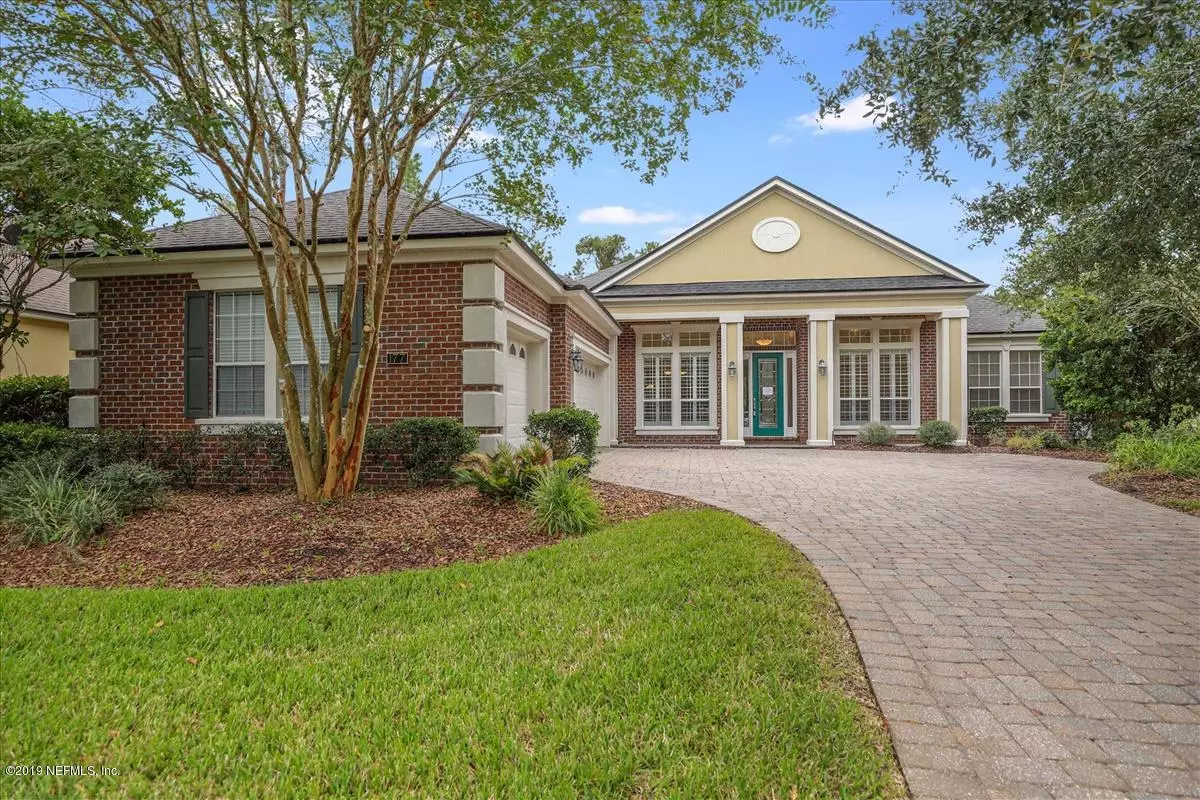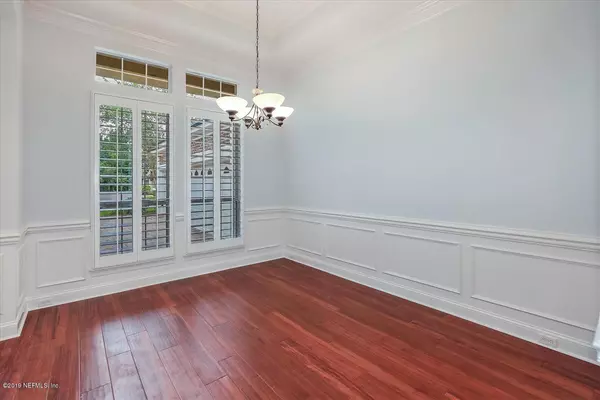$453,629
$469,900
3.5%For more information regarding the value of a property, please contact us for a free consultation.
177 ST JOHNS FOREST BLVD St Johns, FL 32259
4 Beds
3 Baths
3,187 SqFt
Key Details
Sold Price $453,629
Property Type Single Family Home
Sub Type Single Family Residence
Listing Status Sold
Purchase Type For Sale
Square Footage 3,187 sqft
Price per Sqft $142
Subdivision St Johns Forest
MLS Listing ID 1017611
Sold Date 05/21/20
Bedrooms 4
Full Baths 3
HOA Fees $198/qua
HOA Y/N Yes
Originating Board realMLS (Northeast Florida Multiple Listing Service)
Year Built 2006
Property Description
Welcome to your forever home in desirable and private St. Johns Forest! This lovely Toll Brother's built move-in ready home has been updated with fresh paint and new carpet. Easy living all on one floor, this 4-bed 3-bath open floor plan home includes many upgrades including wainscoting in the foyer and formal dining, cozy gas fireplace and built-ins in the living room and a home office! The kitchen features granite counters, stainless-steel appliances, desirable gas downdraft cooktop and built-in ovens plus a beautiful custom backsplash! The master suite includes a beautiful bath with separate shower and garden tub. Step outside into the oversized screened porch, to enjoy your morning coffee and shady back yard. Enjoy all the amenities of the St. Johns Forest neighborhood including a beautiful pool with water slide, tennis courts, roller hockey court and playground. Schedule your showing today!
Location
State FL
County St. Johns
Community St Johns Forest
Area 301-Julington Creek/Switzerland
Direction I-95 TO WEST ON CR 210 (R) INTO ST JOHNS FOREST.
Interior
Interior Features Breakfast Bar, Built-in Features, Eat-in Kitchen, Kitchen Island, Pantry, Primary Bathroom -Tub with Separate Shower, Primary Downstairs, Split Bedrooms, Walk-In Closet(s)
Heating Central, Heat Pump
Cooling Central Air
Flooring Carpet, Tile, Wood
Fireplaces Type Gas
Fireplace Yes
Laundry Electric Dryer Hookup, Washer Hookup
Exterior
Parking Features Attached, Garage
Garage Spaces 3.0
Pool Community, None
Utilities Available Natural Gas Available
Amenities Available Playground, Tennis Court(s)
Roof Type Shingle
Porch Front Porch, Patio, Screened
Total Parking Spaces 3
Private Pool No
Building
Sewer Public Sewer
Water Public
New Construction No
Schools
Elementary Schools Liberty Pines Academy
Middle Schools Liberty Pines Academy
High Schools Bartram Trail
Others
Tax ID 0263311380
Acceptable Financing Cash, Conventional, VA Loan
Listing Terms Cash, Conventional, VA Loan
Read Less
Want to know what your home might be worth? Contact us for a FREE valuation!

Our team is ready to help you sell your home for the highest possible price ASAP
Bought with INI REALTY





