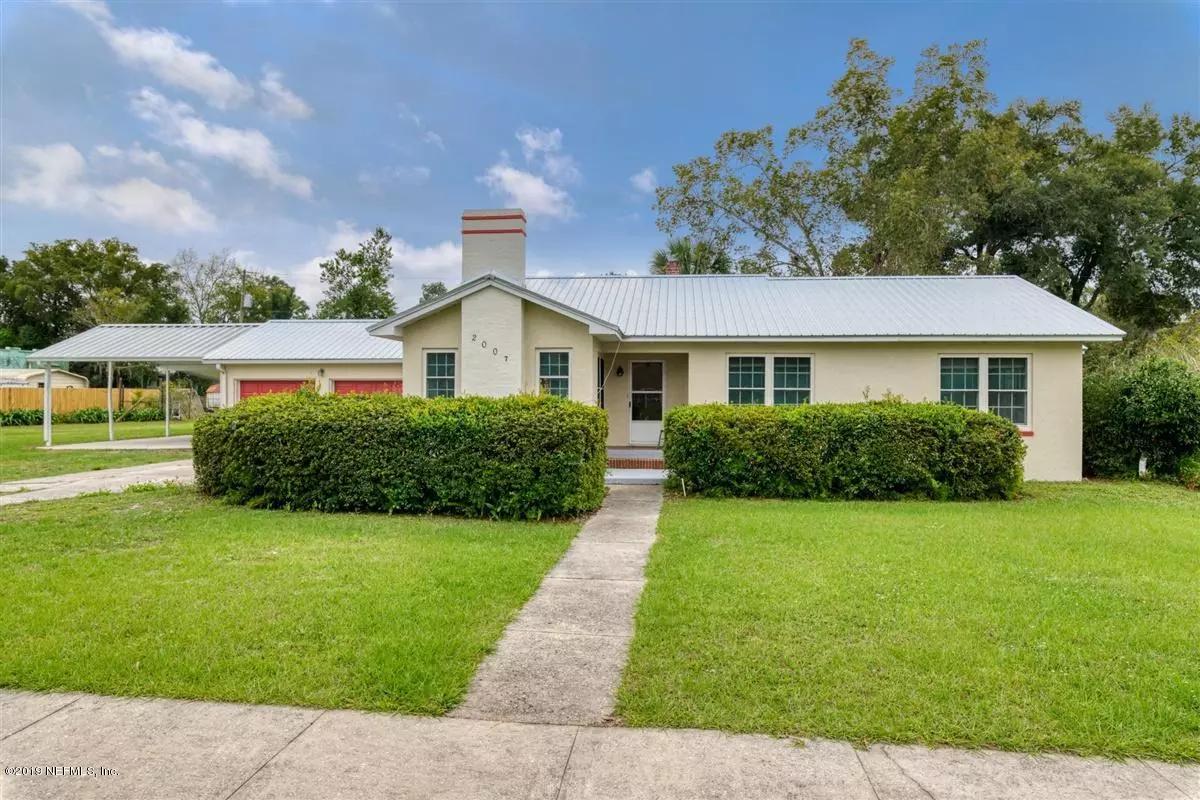$175,000
$182,900
4.3%For more information regarding the value of a property, please contact us for a free consultation.
2007 CARR ST Palatka, FL 32177
4 Beds
2 Baths
2,058 SqFt
Key Details
Sold Price $175,000
Property Type Single Family Home
Sub Type Single Family Residence
Listing Status Sold
Purchase Type For Sale
Square Footage 2,058 sqft
Price per Sqft $85
Subdivision Highland Pines
MLS Listing ID 1025630
Sold Date 03/26/20
Style Spanish,Traditional,Other
Bedrooms 4
Full Baths 2
HOA Y/N No
Originating Board realMLS (Northeast Florida Multiple Listing Service)
Year Built 1940
Lot Dimensions .32
Property Description
Beautiful 1940 City Home. Brick Road leads you to this Vintage City Home. Stucco siding double garage and double attached carport. Home sits on an expansive City lot, with lots of back and front yard space. Original Entry Door, boast Spainish/Tudor style of its Era. Enter into large foyer with beautiful Original Wood flooring, Step down off foyer to Formal LR with gas available original fireplace with builtin bookcases on either side. Continue from foyer to Formal Dining with Character builtin Curio's and Wrought Iron railing looking down into lower level LR. Original Kitchen with Painted Maple Cabinets all the way to ceiling. Eat in Island. Custom Crushed Shell/ Coquina rock surfaces. Large pantry closet. Long wide hallway leads to hall bath with Original tile floors, tub/shower. 2nd and 3rd Large Bedrooms on Front of home with beautiful wood floors, cedar and 2nd closets in both. Wood Floors continue into Master BR at end of hall facing back yard. Master also has 2 closets with one being Cedar. Nice master bath with ample walk in shower, original tile flooring. Huge Family room on rear of home, complete wall of windows overlooking rear yard. Exterior door out of family room. 4th BR just off Family room also has its own entry to rear. Garage entry just off Family and dining, leads to steps down to Basement Workshop/Storage. Washer/Dryer connect in Garage. 2 garage doors with manual opening. Exterior door off garage leads to double covered carport. Large rear yard with slab open patio. Possibilities are endless for Family in this home. Close to downtown, Riverfront less than 2 miles, Boatramp, Restaurants, close enough to walk. St. Augustine and Beaches just 30 minutes away. Putnam County sits comfortably along the St. Johns River, and the I95 and I75 Corridors less than an hour away. Downtown Revitalization is Live and well in this beautiful Small Town America City. A must see!
Home has New Metal Roof and Exterior Paint 2018l
Home is being sold "AS IS"
Location
State FL
County Putnam
Community Highland Pines
Area 561-Greater Palatka
Direction From SR 17 North in Palatka, Turn left on Moseley Ave. Turn right on Carr St. Home on left.
Rooms
Other Rooms Workshop
Interior
Interior Features Breakfast Bar, Built-in Features, Eat-in Kitchen, Entrance Foyer, Kitchen Island, Pantry, Primary Bathroom - Shower No Tub, Primary Downstairs
Heating Central, Electric, Heat Pump
Cooling Central Air, Electric
Flooring Vinyl, Wood
Fireplaces Number 1
Fireplaces Type Gas
Furnishings Unfurnished
Fireplace Yes
Laundry Electric Dryer Hookup, Washer Hookup
Exterior
Parking Features Additional Parking, Attached, Covered, Garage
Garage Spaces 2.0
Carport Spaces 2
Pool None
Utilities Available Natural Gas Available
Roof Type Metal
Porch Front Porch, Patio, Porch
Total Parking Spaces 2
Private Pool No
Building
Sewer Public Sewer
Water Public
Architectural Style Spanish, Traditional, Other
Structure Type Concrete,Stucco
New Construction No
Schools
Elementary Schools Moseley
Middle Schools Jenkins
High Schools Palatka
Others
Tax ID 121026375000100080
Acceptable Financing Cash, Conventional, FHA
Listing Terms Cash, Conventional, FHA
Read Less
Want to know what your home might be worth? Contact us for a FREE valuation!

Our team is ready to help you sell your home for the highest possible price ASAP





