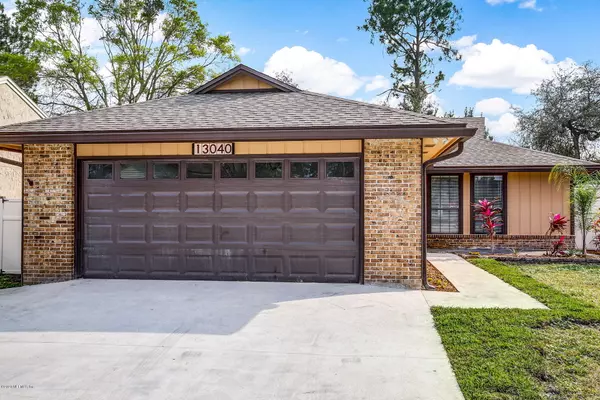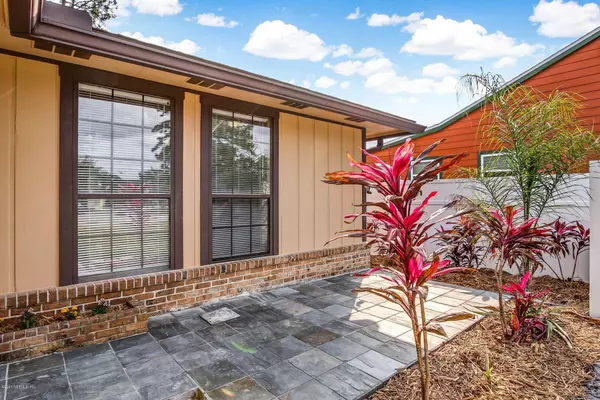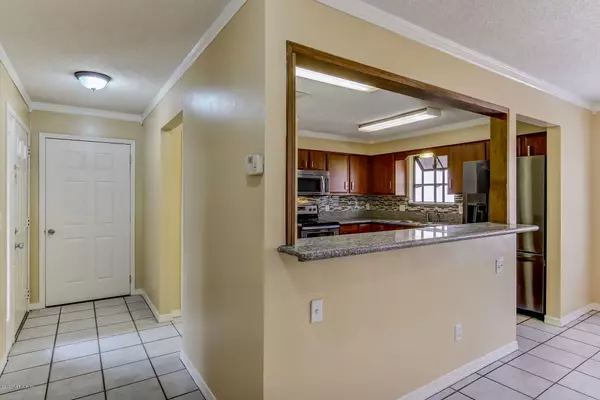$241,000
$245,000
1.6%For more information regarding the value of a property, please contact us for a free consultation.
13040 TWIN PINES CIR S Jacksonville, FL 32246
3 Beds
2 Baths
1,382 SqFt
Key Details
Sold Price $241,000
Property Type Single Family Home
Sub Type Single Family Residence
Listing Status Sold
Purchase Type For Sale
Square Footage 1,382 sqft
Price per Sqft $174
Subdivision The Woods
MLS Listing ID 1041540
Sold Date 04/03/20
Style Traditional
Bedrooms 3
Full Baths 2
HOA Fees $125/mo
HOA Y/N Yes
Originating Board realMLS (Northeast Florida Multiple Listing Service)
Year Built 1987
Property Description
Fabulous buying opportunity in The Woods, a manned/gated community; minutes to the beach. This lovely 3 BR/2 BTH home is move-in ready boasting: tile floors in common living spaces, laminate floors in bedrooms, stainless steel appliances, New refrigerator (2020), newer cabinets, quartz countertops, tile backsplash, breakfast bar and pantry. The kitchen overlooks the dining room & spacious great room w/ mantled brick wood-burning fireplace. Master BR features: walk-in closet and ensuite bath with walk-in shower and vanity sink. Enjoy privacy & outdoor living on a covered lanai and fenced backyard. 2-car garage includes: built-in cabinetry, laundry, and pull-down attic ladder. New Roof (2019). Community amenities: Clubhouse, pool, tennis & basketball courts, playground, parks, lakes & more!
Location
State FL
County Duval
Community The Woods
Area 025-Intracoastal West-North Of Beach Blvd
Direction From Atlantic Blvd: go south on Hodges. Turn right into The Woods. Right on ------ and left on Twin Pines Cir. Home is on the left.
Interior
Interior Features Breakfast Bar, Entrance Foyer, Pantry, Primary Bathroom - Shower No Tub, Primary Downstairs, Walk-In Closet(s)
Heating Central, Electric, Heat Pump, Other
Cooling Central Air, Electric
Flooring Laminate, Tile
Fireplaces Number 1
Fireplaces Type Wood Burning
Fireplace Yes
Laundry In Carport, In Garage
Exterior
Parking Features Attached, Garage
Garage Spaces 2.0
Fence Back Yard, Vinyl
Pool Community, None
Utilities Available Cable Available, Other
Amenities Available Basketball Court, Clubhouse, Jogging Path, Playground, Security, Tennis Court(s), Trash
Roof Type Shingle
Porch Covered, Front Porch, Patio
Total Parking Spaces 2
Private Pool No
Building
Lot Description Sprinklers In Front, Sprinklers In Rear
Sewer Public Sewer
Water Public
Architectural Style Traditional
Structure Type Frame,Wood Siding
New Construction No
Schools
Elementary Schools Alimacani
Middle Schools Duncan Fletcher
High Schools Sandalwood
Others
HOA Name The Woods
Tax ID 1674441100
Security Features Smoke Detector(s)
Acceptable Financing Cash, Conventional, FHA, VA Loan
Listing Terms Cash, Conventional, FHA, VA Loan
Read Less
Want to know what your home might be worth? Contact us for a FREE valuation!

Our team is ready to help you sell your home for the highest possible price ASAP
Bought with FLORIDA HOMES REALTY & MTG LLC





