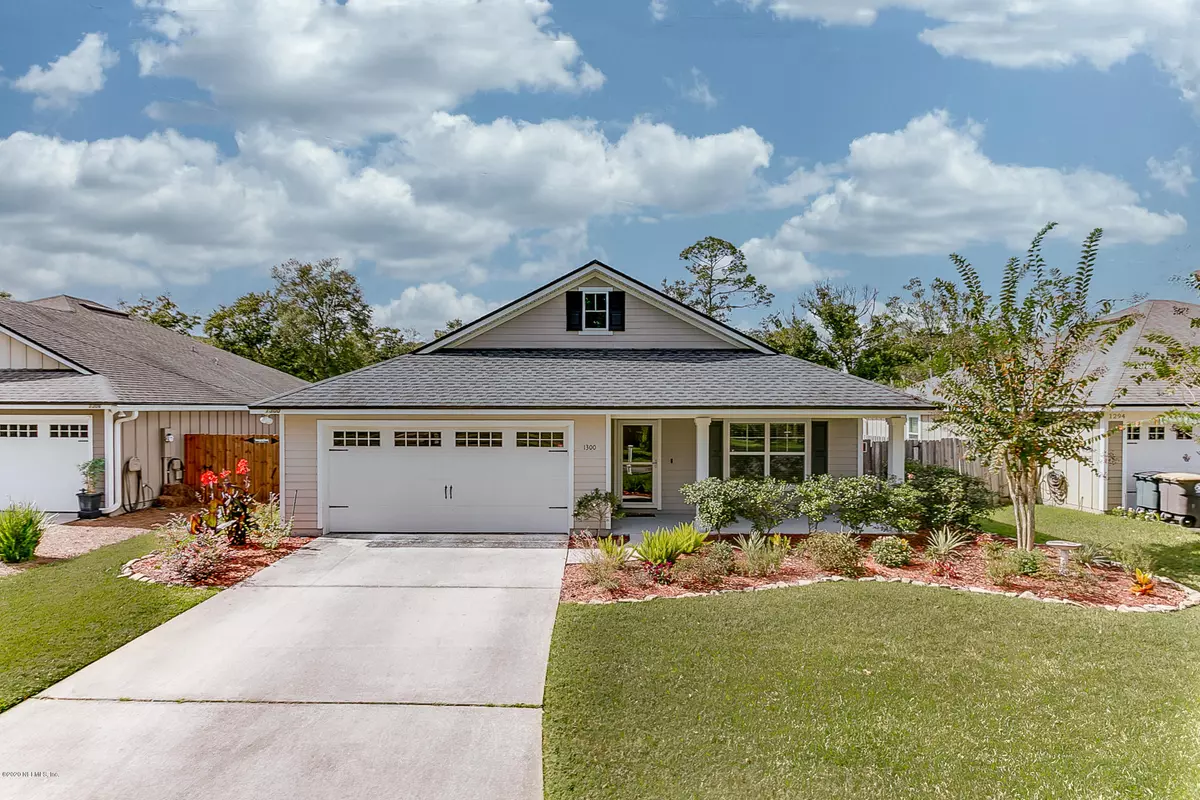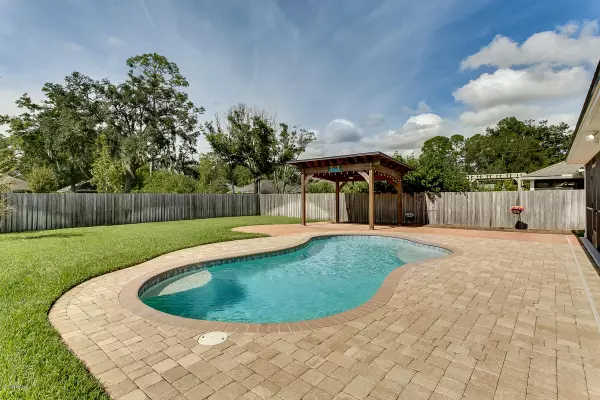$285,000
$289,900
1.7%For more information regarding the value of a property, please contact us for a free consultation.
1300 GLEN LAURA RD Jacksonville, FL 32205
3 Beds
2 Baths
1,399 SqFt
Key Details
Sold Price $285,000
Property Type Single Family Home
Sub Type Single Family Residence
Listing Status Sold
Purchase Type For Sale
Square Footage 1,399 sqft
Price per Sqft $203
Subdivision Murray Hill
MLS Listing ID 1080383
Sold Date 12/02/20
Style Traditional
Bedrooms 3
Full Baths 2
HOA Y/N No
Originating Board realMLS (Northeast Florida Multiple Listing Service)
Year Built 2012
Lot Dimensions 60 x 134
Property Description
Phenomenal Opportunity! 2012-built Jewelbox residence w/ Inground Pool,Covered Pergola & grilling patio!1-story,Craftsman Style,Energy Star partner home w/ Fully-Equipped Kitchen w/ Shaker Style Cabs,Granite,California-height Island,Stainless Appls including French Door Fridge;Pendant Lighting,Tiled Backsplash & Tech Desk.12mm hand scraped premium wood laminate flooring in public rooms & halls.Carpet in Bedrms. Bathrms have Piedrafyna Countertops,tiled surrounds & framed mirrors.Tankless Hot Wtr Htr,High Efficiency AC, Security System,Full Irrigation,Nest Thermostat & Nest Doorbell.New silent belt-drive garage door operator.All on a 60 x 134 home site in a neighborhood of 35 similar residences.Fenced back yard, updated landscaping,2-car attached garage.Meticulously maintained & like new!
Location
State FL
County Duval
Community Murray Hill
Area 051-Murray Hill
Direction Fr: Roosevelt Blvd (US HWY 17) & Park St: West on Park St to First Right on Hamilton for approx 1 mi. Left on Prunty to Right on Glen Laura Rd. Property on Left.
Interior
Interior Features Eat-in Kitchen, Entrance Foyer, Kitchen Island, Primary Bathroom - Shower No Tub, Primary Downstairs, Smart Thermostat, Vaulted Ceiling(s), Walk-In Closet(s)
Heating Central, Electric, Heat Pump, Other
Cooling Central Air, Electric
Flooring Concrete, Laminate, Tile
Laundry Electric Dryer Hookup, Washer Hookup
Exterior
Parking Features Attached, Electric Vehicle Charging Station(s), Garage, Garage Door Opener
Garage Spaces 2.0
Fence Back Yard, Wood
Pool In Ground, Pool Sweep
Utilities Available Cable Available, Other
Roof Type Shingle
Porch Front Porch, Patio
Total Parking Spaces 2
Private Pool No
Building
Lot Description Sprinklers In Front, Sprinklers In Rear
Sewer Public Sewer
Water Public
Architectural Style Traditional
Structure Type Fiber Cement,Frame
New Construction No
Schools
Elementary Schools Ruth N. Upson
Middle Schools Lake Shore
High Schools Riverside
Others
Tax ID 0663180185
Security Features Security System Owned,Smoke Detector(s)
Acceptable Financing Cash, Conventional, FHA, VA Loan
Listing Terms Cash, Conventional, FHA, VA Loan
Read Less
Want to know what your home might be worth? Contact us for a FREE valuation!

Our team is ready to help you sell your home for the highest possible price ASAP
Bought with ROBERT SLACK, LLC.





