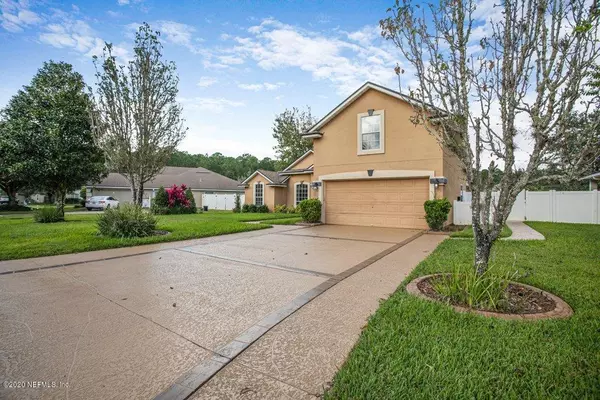$475,500
$449,900
5.7%For more information regarding the value of a property, please contact us for a free consultation.
408 SARAH TOWERS LN Jacksonville, FL 32259
5 Beds
4 Baths
2,658 SqFt
Key Details
Sold Price $475,500
Property Type Single Family Home
Sub Type Single Family Residence
Listing Status Sold
Purchase Type For Sale
Square Footage 2,658 sqft
Price per Sqft $178
Subdivision Oak Harbour
MLS Listing ID 1082313
Sold Date 04/19/21
Style Traditional
Bedrooms 5
Full Baths 4
HOA Fees $22/ann
HOA Y/N Yes
Year Built 2003
Property Description
''Welcome Home!'' To This Stunning 5 Bedroom, 4 Bathroom Pool Home With A Gorgeous Lake View Located In The Much Sought-After Oak Harbour Area of St Johns. This Breathtaking Waterfront Home Has Everything You Desire. 5 Oversized Bedrooms; 4 Bathrooms; Formal Living and Dining; Spacious Kitchen With Stainless KitchenAid Appliances; Covered Back Patio w/ A Screened-In & Solar Heated Pool & Hot Tub. The Vinyl Fence Ensures Your Privacy While The Wrought Iron Fence Preserves Your View Of the Lake. Take A Stroll Through Your New Home On The Wood-Look Tile Flooring. You Will Find The Great Room Invites You To Cozy Up In Front Of the Gas Fireplace. While The Pool Draws You Outside To Enjoy Your Time In The Great Outdoors. The Open Kitchen Is Perfect For Entertaining w/An Eat-In Breakfast Nook Formal Living And Dining Add To The Entertaining Function Of This Home. The Split Bedroom Plan Can Easily Assume The Role Of A Multi-Generational Living Wing, If Needed. The Upstairs Bonus Room Is An Enormous Bedroom With A full Bath & A Walk-In Closet. A Perfect Floor Plan. The Exquisite Master Suite Is Complimented By Double-Trayed Ceiling, Double Closets & Is A Separate Wing Of The Home. The EnSuite Has A Separate Garden Tub, A Stand-Alone Shower, Double Vanities & A Water Closet. The Indoor Laundry Is A Huge Bonus. The Oversized Garage With An Extended & Painted Driveway Are Perfect For Large Vehicles, Large Families, Or Simply Ones Who Like To Entertain Large! Low HOA Fees Make This Home Even Sweeter. Come View This House Today and See Why You Will Say, "Welcome Home!"
Location
State FL
County St. Johns
Community Oak Harbour
Area 301-Julington Creek/Switzerland
Direction From 295: Go South on San Jose; Turn Left On Robert Rd; Turn Left on Lige Branch Ln; Turn Right onto Sarah Towers Ln; Home is Second on the Left.
Interior
Interior Features Breakfast Bar, Breakfast Nook, Entrance Foyer, Pantry, Primary Bathroom -Tub with Separate Shower, Primary Downstairs, Split Bedrooms, Vaulted Ceiling(s), Walk-In Closet(s)
Heating Central, Electric
Cooling Central Air, Electric
Flooring Carpet, Tile
Fireplaces Number 1
Fireplaces Type Gas
Furnishings Unfurnished
Fireplace Yes
Laundry Electric Dryer Hookup, Washer Hookup
Exterior
Garage Additional Parking, Attached, Garage, Garage Door Opener
Garage Spaces 2.0
Fence Back Yard, Vinyl, Wrought Iron
Pool In Ground, Heated, Pool Sweep, Screen Enclosure
Utilities Available Cable Available, Other
Waterfront Yes
Waterfront Description Pond
View Water
Roof Type Shingle
Porch Covered, Patio, Porch, Screened
Parking Type Additional Parking, Attached, Garage, Garage Door Opener
Total Parking Spaces 2
Private Pool No
Building
Lot Description Sprinklers In Front, Sprinklers In Rear
Sewer Public Sewer
Water Public
Architectural Style Traditional
Structure Type Frame,Stucco
New Construction No
Others
HOA Name PMP Asoc-Oak Harbour
Tax ID 0098010560
Security Features Security System Owned,Smoke Detector(s)
Acceptable Financing Cash, Conventional, FHA, VA Loan
Listing Terms Cash, Conventional, FHA, VA Loan
Read Less
Want to know what your home might be worth? Contact us for a FREE valuation!

Our team is ready to help you sell your home for the highest possible price ASAP






