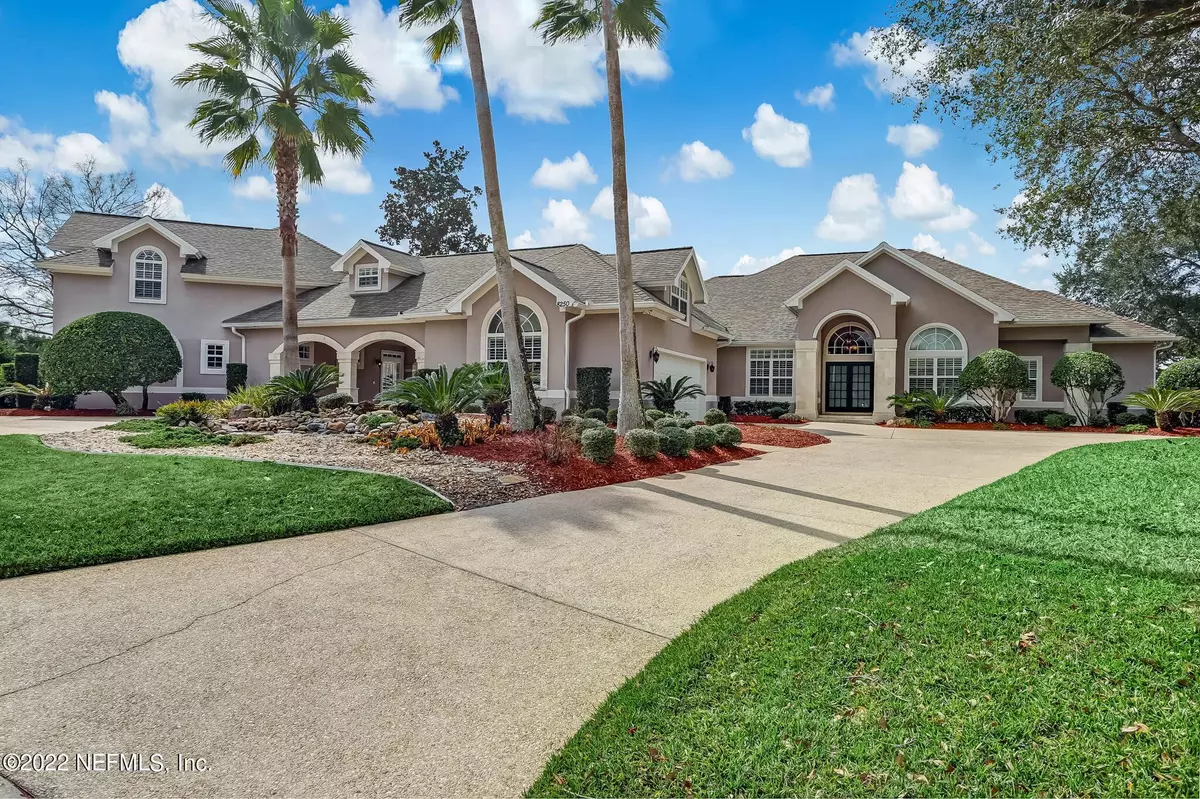$1,400,000
$1,400,000
For more information regarding the value of a property, please contact us for a free consultation.
8250 CHELSEA LAKE PL Jacksonville, FL 32256
8 Beds
9 Baths
7,124 SqFt
Key Details
Sold Price $1,400,000
Property Type Single Family Home
Sub Type Single Family Residence
Listing Status Sold
Purchase Type For Sale
Square Footage 7,124 sqft
Price per Sqft $196
Subdivision Deercreek Cc
MLS Listing ID 1153152
Sold Date 04/12/22
Style Multi Generational,Traditional
Bedrooms 8
Full Baths 7
Half Baths 2
HOA Fees $130/qua
HOA Y/N Yes
Originating Board realMLS (Northeast Florida Multiple Listing Service)
Year Built 1994
Lot Dimensions 1.18 Acres
Property Description
This exceptional Deercreek Country Club home with attached Guest House & Spa boasts sweeping water-to-golf views on a beautiful 1.18-acre homesite. Resort-styled amenities include a large Screened Lanai with a sparkling Heated Pool, Spa & Summer Kitchen. The Main House, completed in 1994, features 5 Bedrooms, 4.5 Baths, 3,942 sq. ft., with 10' ceilings, elegant travertine and wood floors, plush carpet, plantation shutters, wine refrigerator, Study/2nd BR, Bonus Room, Living and Dining Room, a large Bonus/5thBR with Deck. The Family Room boasts a gas fireplace & custom built-ins. A Chef's Kitchen includes granite countertops, cooking island, quality cabinets, S/S appliances and a Sub-Zero refrigerator. The Owner's Suite showcases a luxurious Bath. Perfect for multi-generational living, a breezeway connects the Main House to the Guest House, built-in 1997, with 3 Bedrooms, 3.5 Baths, 3,182 sq. ft. First-floor amenities feature a professionally inspired Spa with Steam Room, Sauna Room, Plunge Pool, massage table and bath with his & her showers. A Fitness Room, as well as a large Great Room with fireplace, Screened Porch, and a Wet Bar/Kitchenette are designed for entertaining. The second floor boasts a Kitchen, Dining, Living Room, and a large Deck shared by two bedrooms. Careful integration of modern detailing, and finishes, creates a fresh interpretation of the original home's design. A quiet cul-de-sac leads to a 2-Car Garage, and a 2-Car Carport, each with its own driveway. Roof 2012, HVACs 2015. Generac® whole-house generator, Zoned surround sound system, Wi-Fi system, Security cameras have remote access. This prestigious community provides 24-hr. manned gated security and is centrally located to schools, shopping, and the beaches. Make this one of a kind home your dream home today.
Location
State FL
County Duval
Community Deercreek Cc
Area 024-Baymeadows/Deerwood
Direction From Southside Blvd: (R) on Deercreek Club Rd. Proceed thru guard gate to Vineyard Lake Rd. (L) on Vineyard Lake Rd. (L) on Chester Lake Rd. (L) on Chelsea Lake Pl. Home is at end of cul-de-sac.
Rooms
Other Rooms Guest House, Outdoor Kitchen
Interior
Interior Features Breakfast Bar, Breakfast Nook, Central Vacuum, Entrance Foyer, Kitchen Island, Pantry, Primary Bathroom -Tub with Separate Shower, Primary Downstairs, Smart Thermostat, Split Bedrooms, Walk-In Closet(s), Wet Bar
Heating Central, Electric, Heat Pump, Zoned
Cooling Attic Fan, Central Air, Electric, Zoned
Flooring Carpet, Marble, Tile, Wood
Fireplaces Number 2
Fireplaces Type Gas
Fireplace Yes
Laundry Electric Dryer Hookup, Washer Hookup
Exterior
Exterior Feature Outdoor Shower
Parking Features Additional Parking, Attached, Garage, Garage Door Opener
Garage Spaces 2.0
Carport Spaces 2
Pool Community, In Ground, Gas Heat, Heated, Screen Enclosure
Utilities Available Cable Available, Propane, Other
Amenities Available Basketball Court, Clubhouse, Fitness Center, Golf Course, Playground, Security, Tennis Court(s), Trash
Waterfront Description Pond
View Golf Course, Water
Roof Type Shingle
Porch Awning(s), Deck, Front Porch, Patio, Porch, Screened
Total Parking Spaces 2
Private Pool No
Building
Lot Description Cul-De-Sac, On Golf Course, Sprinklers In Front, Sprinklers In Rear, Other
Sewer Public Sewer
Water Public
Architectural Style Multi Generational, Traditional
Structure Type Frame,Stucco
New Construction No
Schools
Elementary Schools Mandarin Oaks
Middle Schools Twin Lakes Academy
High Schools Atlantic Coast
Others
HOA Name Deercrreek HOA
Tax ID 1678011675&1678011680
Security Features Entry Phone/Intercom,Security System Owned,Smoke Detector(s)
Acceptable Financing Cash, Conventional
Listing Terms Cash, Conventional
Read Less
Want to know what your home might be worth? Contact us for a FREE valuation!

Our team is ready to help you sell your home for the highest possible price ASAP
Bought with BERKSHIRE HATHAWAY HOMESERVICES FLORIDA NETWORK REALTY





