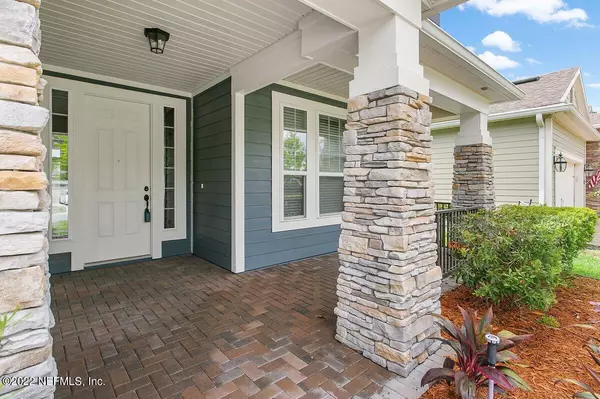$720,000
$749,900
4.0%For more information regarding the value of a property, please contact us for a free consultation.
524 ASPEN LEAF DR Jacksonville, FL 32081
5 Beds
4 Baths
3,247 SqFt
Key Details
Sold Price $720,000
Property Type Single Family Home
Sub Type Single Family Residence
Listing Status Sold
Purchase Type For Sale
Square Footage 3,247 sqft
Price per Sqft $221
Subdivision Cypress Trails At Nocatee
MLS Listing ID 1180319
Sold Date 09/20/22
Style Traditional
Bedrooms 5
Full Baths 4
HOA Fees $30/ann
HOA Y/N Yes
Originating Board realMLS (Northeast Florida Multiple Listing Service)
Year Built 2016
Property Description
Come live the Nocatee lifestyle!!! Upon entering you will find an office/flex room on the right of the foyer. The dining room features a trey ceiling & is located right off the chef's delight kitchen including double ovens, gas range, granite countertops, pull out cabinets and so much more! The large family room overlooks the enclosed porch and backyard. The spacious master suite features closet organizers, pocket lighting and a gorgeous master bath with separate garden tub. One of the bedrooms is ensuite. 4 of the 5 bedrooms are downstairs. All of the bedrooms have pocket lighting & closet organizers. Upstairs you will find a huge loft and the 5th bedroom and 4th bath. Right out of backyard is the Cypress Trail amenity center! This is an amazing
Location
State FL
County Duval
Community Cypress Trails At Nocatee
Area 029-Nocatee (Duval County)
Direction Valley Ridge Road to Cypress Trails, left on Aspen Leaf.
Interior
Interior Features Breakfast Bar, Eat-in Kitchen, Entrance Foyer, Pantry, Primary Bathroom -Tub with Separate Shower, Primary Downstairs, Split Bedrooms, Walk-In Closet(s)
Heating Central
Cooling Central Air
Flooring Tile
Laundry Electric Dryer Hookup, Washer Hookup
Exterior
Parking Features Attached, Garage
Garage Spaces 3.0
Fence Wrought Iron
Pool Community, None
Amenities Available Basketball Court
Roof Type Shingle
Porch Patio, Porch, Screened
Total Parking Spaces 3
Private Pool No
Building
Lot Description Sprinklers In Front, Sprinklers In Rear
Sewer Public Sewer
Water Public
Architectural Style Traditional
Structure Type Fiber Cement
New Construction No
Schools
Elementary Schools Bartram Springs
Middle Schools Twin Lakes Academy
High Schools Atlantic Coast
Others
Tax ID 1681481035
Acceptable Financing Cash, Conventional, VA Loan
Listing Terms Cash, Conventional, VA Loan
Read Less
Want to know what your home might be worth? Contact us for a FREE valuation!

Our team is ready to help you sell your home for the highest possible price ASAP





