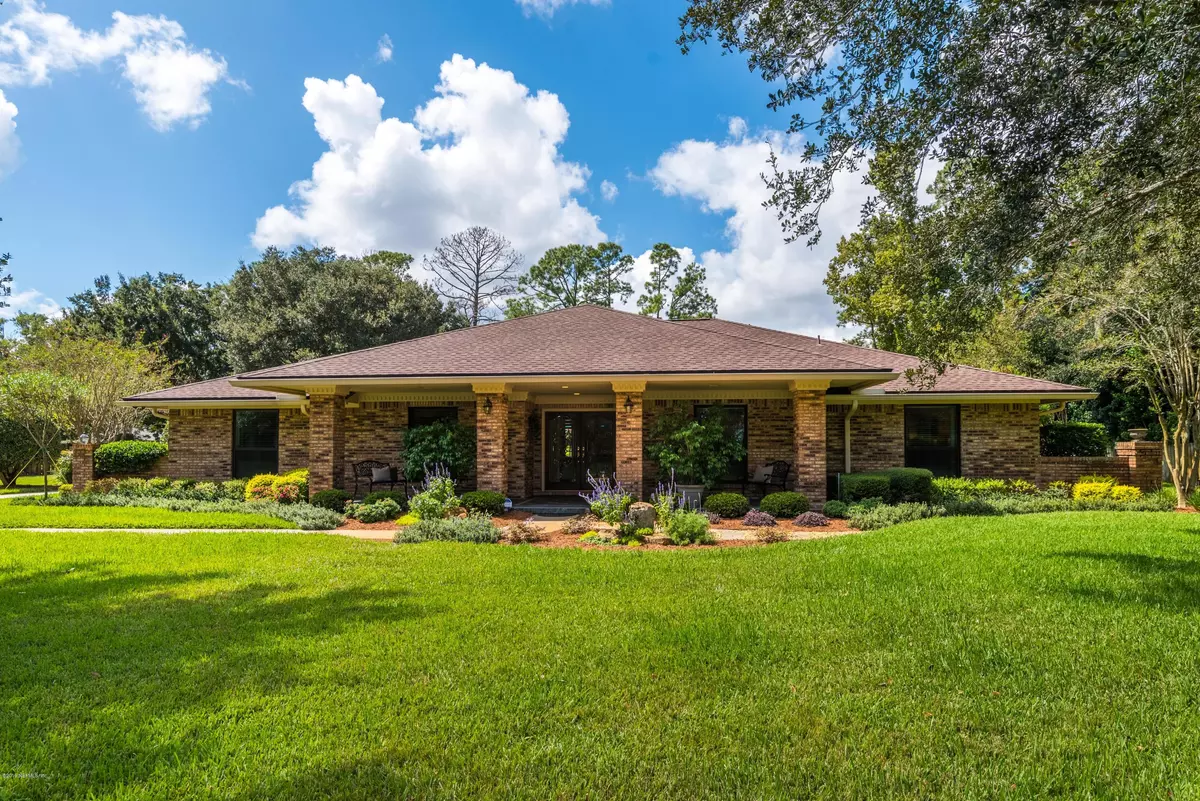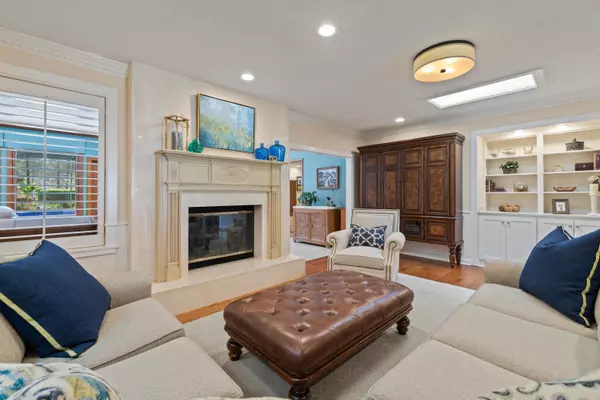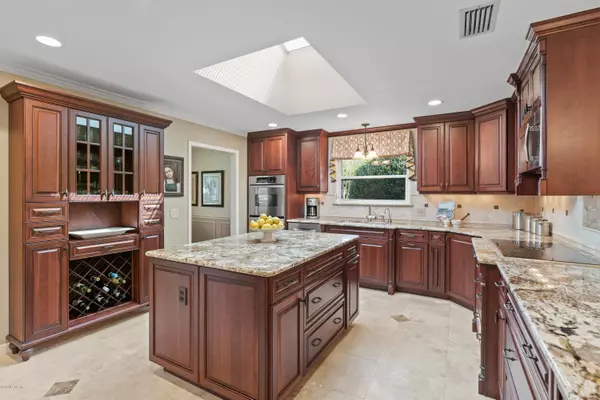$580,000
$600,000
3.3%For more information regarding the value of a property, please contact us for a free consultation.
8126 MAR DEL PLATA ST E Jacksonville, FL 32256
4 Beds
4 Baths
3,426 SqFt
Key Details
Sold Price $580,000
Property Type Single Family Home
Sub Type Single Family Residence
Listing Status Sold
Purchase Type For Sale
Square Footage 3,426 sqft
Price per Sqft $169
Subdivision Deerwood
MLS Listing ID 1018545
Sold Date 12/06/19
Style Ranch
Bedrooms 4
Full Baths 3
Half Baths 1
HOA Fees $175/ann
HOA Y/N Yes
Originating Board realMLS (Northeast Florida Multiple Listing Service)
Year Built 1982
Property Description
Situated on a peaceful cul-de-sac on the way to the Estates, this spacious pool home is the perfect urban oasis. Located in the gated Deerwood Golf & Country Club community, easily drive to the St. Johns Town Center, Downtown, and other shopping. Meticulously maintained, the entire home boasts thoughtful updates to create your ideal maintenance-free lifestyle. With a coastal modern design, the 4-bedroom, 3.5 bathroom brick home is bright and full of natural light. A ventless gas fireplace with marble mantel acts as a stunning centerpiece to the great room. The newly renovated kitchen has custom cherrywood cabinetry and granite countertops with a walk-in pantry. A large kitchen island with skylight provides plenty of well-lit prep space. The screened pool with in-floor pool filtration system has ample patio space and waterfront views. Enjoy the serenity and security this modern home provides.
Location
State FL
County Duval
Community Deerwood
Area 024-Baymeadows/Deerwood
Direction From Baymeadows Rd, Turn R onto Deerwood Crossings Dr. R on Hollyridge Road. At the round about, R at Woodgrove Rd. L at Shady Grove Rd & R on Oak Hammock Trail. R on Bahia Blanca & L Mar Del PLat
Interior
Interior Features Breakfast Bar, Eat-in Kitchen, Entrance Foyer, Kitchen Island, Pantry, Primary Bathroom - Tub with Shower, Primary Bathroom -Tub with Separate Shower, Primary Downstairs, Skylight(s), Walk-In Closet(s)
Heating Central
Cooling Central Air
Flooring Tile, Wood
Fireplaces Number 1
Fireplaces Type Gas
Fireplace Yes
Exterior
Parking Features Attached, Garage, Garage Door Opener
Garage Spaces 2.0
Pool Community, In Ground, Screen Enclosure
Amenities Available Children's Pool, Clubhouse, Fitness Center, Golf Course, Playground, Spa/Hot Tub, Trash
Waterfront Description Lake Front,Pond
View Water
Roof Type Shingle
Porch Front Porch
Total Parking Spaces 2
Private Pool No
Building
Lot Description Cul-De-Sac, Sprinklers In Front, Sprinklers In Rear, Other
Water Public
Architectural Style Ranch
New Construction No
Others
Tax ID 1486313282
Security Features Security System Owned
Acceptable Financing Cash, Conventional, FHA, VA Loan
Listing Terms Cash, Conventional, FHA, VA Loan
Read Less
Want to know what your home might be worth? Contact us for a FREE valuation!

Our team is ready to help you sell your home for the highest possible price ASAP
Bought with NON MLS





