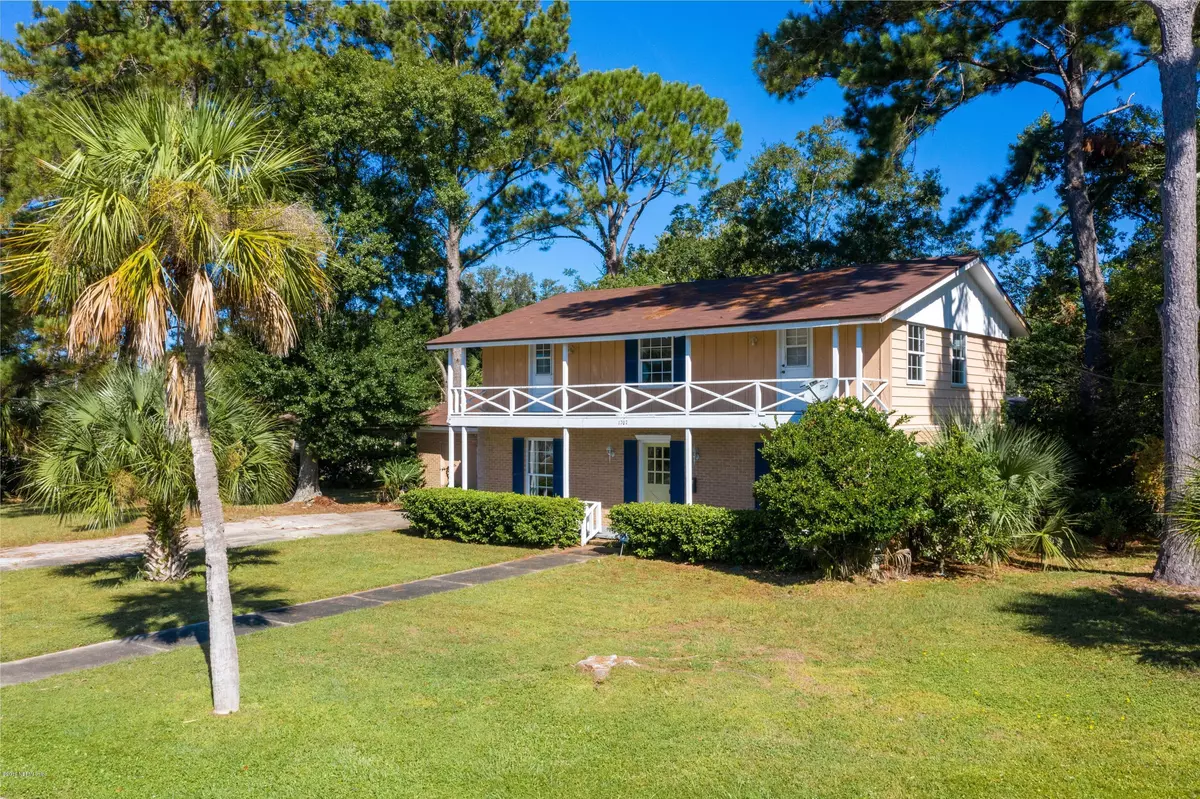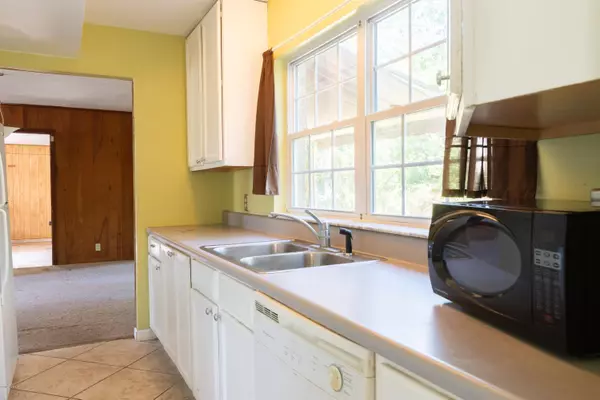$175,000
$159,900
9.4%For more information regarding the value of a property, please contact us for a free consultation.
1707 SHORE VIEW DR W Jacksonville, FL 32218
4 Beds
3 Baths
2,739 SqFt
Key Details
Sold Price $175,000
Property Type Single Family Home
Sub Type Single Family Residence
Listing Status Sold
Purchase Type For Sale
Square Footage 2,739 sqft
Price per Sqft $63
Subdivision Shorewood
MLS Listing ID 1019233
Sold Date 11/15/19
Style Other
Bedrooms 4
Full Baths 2
Half Baths 1
HOA Y/N No
Originating Board realMLS (Northeast Florida Multiple Listing Service)
Year Built 1966
Property Description
Pick your appliances, counter tops, flooring, and much more! Use your imagination to personalize and customize your next dream home and you'll end up with your own piece of paradise that is better than new. Picture yourself watching the sunrise with your morning coffee on your private balcony while enjoying the panoramic views of Jacksonville's beautiful Trout River. With 4 bedrooms, 2.5 baths, 3 large living areas, and over 2700 sq ft, there's plenty of room to spread out in this river view colonial on a large lot (.31 acres). One living area (525 sq ft) could be converted to a garage or a private mother-in-law suite. TONS of options!!!! The roof & HVAC were replaced in 2017, per COJ. Sold ''as is''; financing options may be available through the 203(k) renovation loan program.
Location
State FL
County Duval
Community Shorewood
Area 091-Garden City/Airport
Direction From I-95, turn West on Broward Rd/Zoo Pkwy (exit 358), through traffic circle, left on Shore View Dr S, home is on the right at the bend to Shore View Dr W.
Interior
Interior Features Entrance Foyer, Vaulted Ceiling(s)
Heating Central
Cooling Central Air
Laundry Electric Dryer Hookup, Washer Hookup
Exterior
Exterior Feature Balcony
Fence Back Yard
Pool None
View River
Porch Covered, Deck, Front Porch, Patio, Porch, Screened
Private Pool No
Building
Sewer Public Sewer
Water Public
Architectural Style Other
New Construction No
Schools
Elementary Schools Highlands
Middle Schools Highlands
High Schools First Coast
Others
Tax ID 0209400000
Acceptable Financing Cash, Conventional, FHA
Listing Terms Cash, Conventional, FHA
Read Less
Want to know what your home might be worth? Contact us for a FREE valuation!

Our team is ready to help you sell your home for the highest possible price ASAP
Bought with TRINITY REAL ESTATE III LLC





