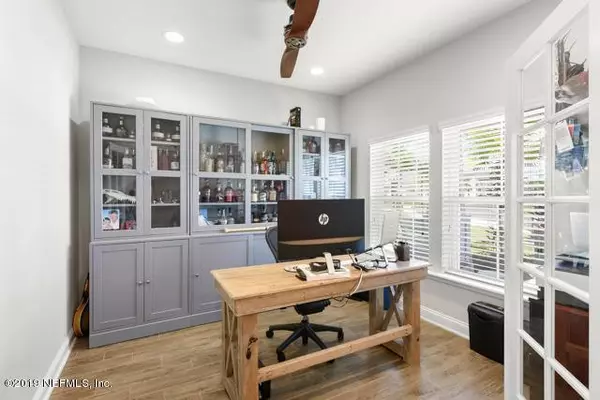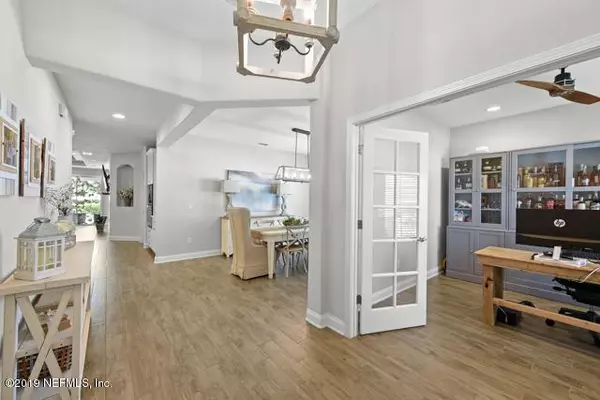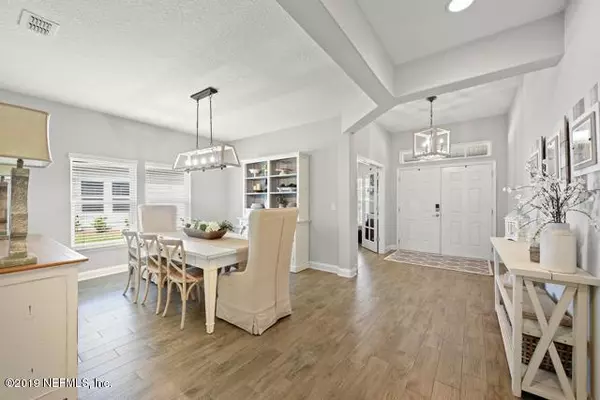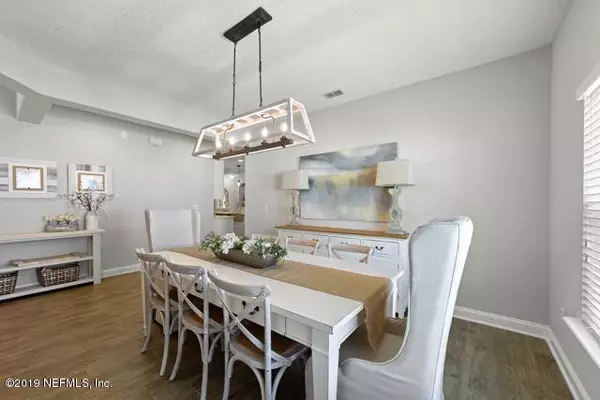$489,000
$489,000
For more information regarding the value of a property, please contact us for a free consultation.
166 RED CEDAR DR St Johns, FL 32259
4 Beds
4 Baths
3,288 SqFt
Key Details
Sold Price $489,000
Property Type Single Family Home
Sub Type Single Family Residence
Listing Status Sold
Purchase Type For Sale
Square Footage 3,288 sqft
Price per Sqft $148
Subdivision Cedar Point
MLS Listing ID 1019268
Sold Date 11/15/19
Bedrooms 4
Full Baths 4
HOA Fees $83/mo
HOA Y/N Yes
Originating Board realMLS (Northeast Florida Multiple Listing Service)
Year Built 2016
Property Description
Gorgeous 4 bedroom, 4 bath, plus bonus home on a large preserve lot with amazing salt water pool and large paver deck. Home is minutes away from A-rated K-8 school, Liberty Pines Academy. Easy access to 9B and I95. Open floor plan with gourmet kitchen with upgraded white cabinets with soft close drawers, beautiful quartz counter tops, HUGE kitchen island, stainless steal appliances. Huge pantry with lots of storage. Wood-look tile throughout and carpet in bedrooms. First floor owner's suite has dual walk-in closets and dual vanities in bathroom. Built-in mudroom, large laundry room with sink, French doors to office, Bonus room/playroom downstairs, Private 4th bedroom upstairs with full bathroom. Huge, disappearing, sliding glass doors to the backyard that create the ultimate open concept home. Sprinkler system, water softener, extended height garage door, 3-car garage, large paver driveway.
Location
State FL
County St. Johns
Community Cedar Point
Area 301-Julington Creek/Switzerland
Direction Heading South on I95, take exit CR210. Turn right. Turn right at the first light, Russell Sampson Rd. Then turn Left onto Red Cedar Dr. House will be on the right.
Interior
Interior Features Breakfast Nook, Built-in Features, Eat-in Kitchen, Entrance Foyer, Primary Bathroom -Tub with Separate Shower, Split Bedrooms, Walk-In Closet(s)
Heating Central
Cooling Central Air
Flooring Carpet, Tile
Fireplaces Number 1
Furnishings Unfurnished
Fireplace Yes
Exterior
Parking Features Garage Door Opener
Garage Spaces 3.0
Fence Back Yard
Pool In Ground
Roof Type Shingle
Total Parking Spaces 3
Private Pool No
Building
Lot Description Sprinklers In Front, Sprinklers In Rear
Sewer Public Sewer
Water Public
Structure Type Frame
New Construction No
Others
Tax ID 0263440140
Security Features Security System Owned,Smoke Detector(s)
Acceptable Financing Conventional
Listing Terms Conventional
Read Less
Want to know what your home might be worth? Contact us for a FREE valuation!

Our team is ready to help you sell your home for the highest possible price ASAP
Bought with FLORIDA HOMES REALTY & MTG LLC





