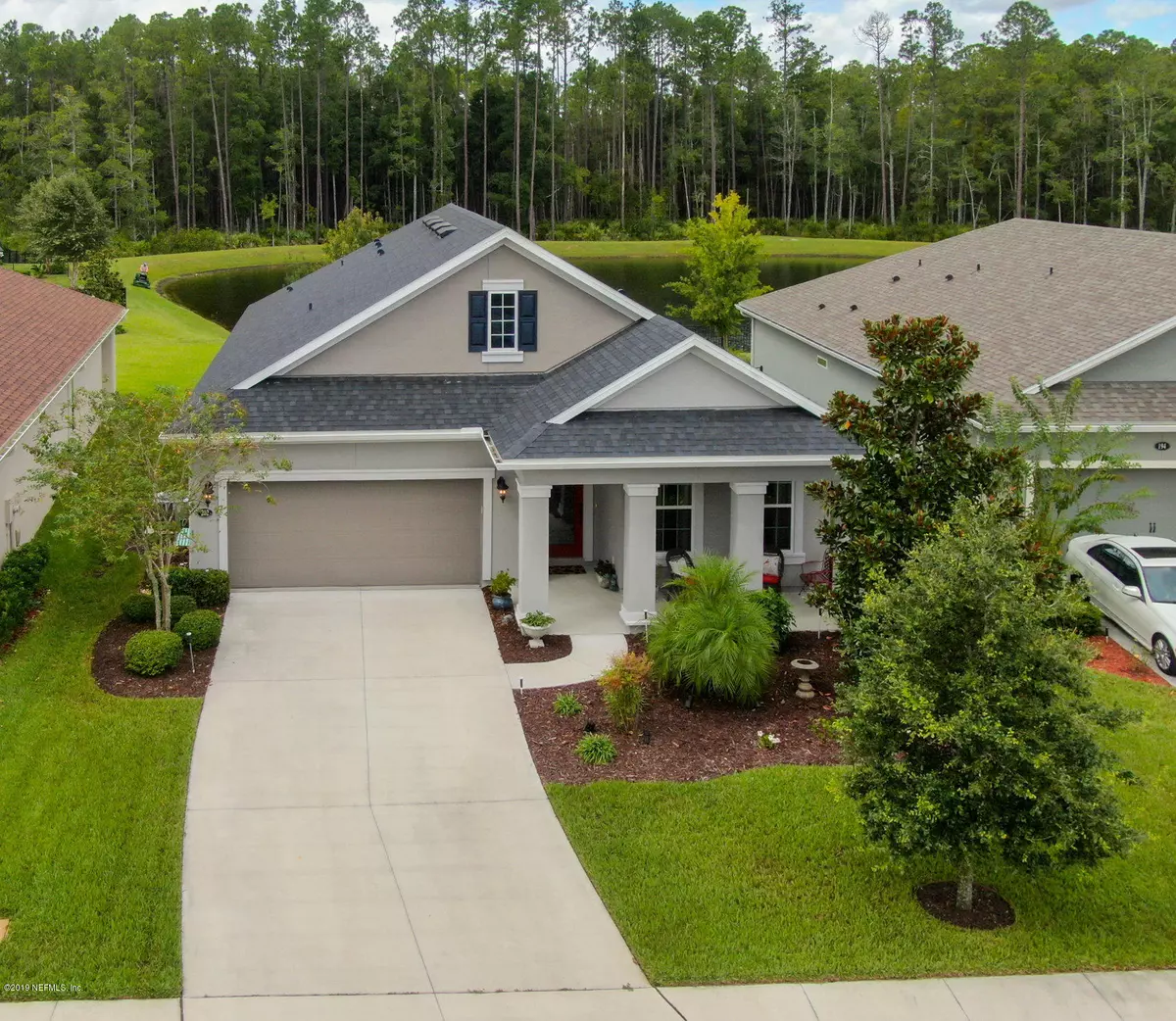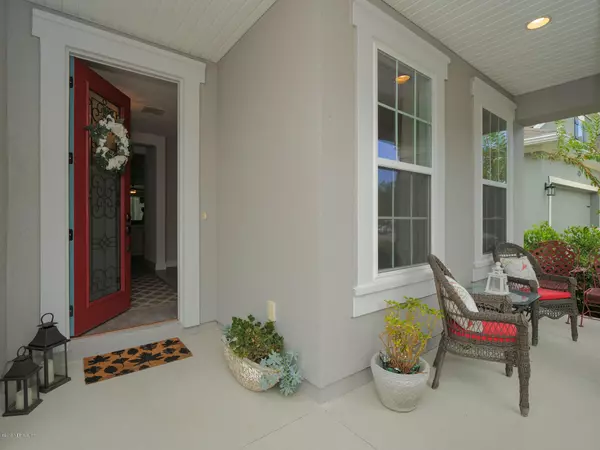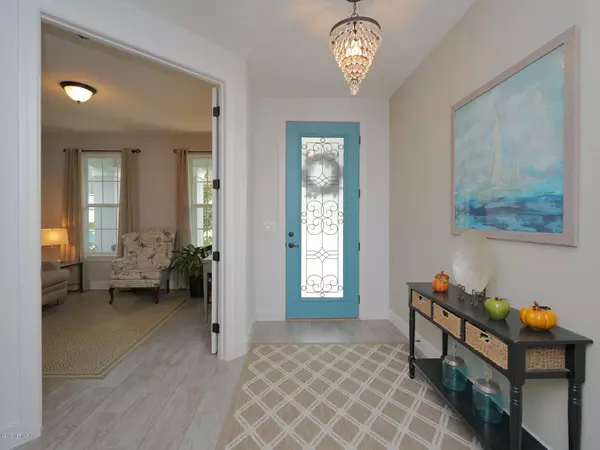$345,000
$345,000
For more information regarding the value of a property, please contact us for a free consultation.
202 ASPEN LEAF DR Jacksonville, FL 32081
3 Beds
3 Baths
2,002 SqFt
Key Details
Sold Price $345,000
Property Type Single Family Home
Sub Type Single Family Residence
Listing Status Sold
Purchase Type For Sale
Square Footage 2,002 sqft
Price per Sqft $172
Subdivision Cypress Trails At Nocatee
MLS Listing ID 1020137
Sold Date 11/21/19
Style Ranch
Bedrooms 3
Full Baths 2
Half Baths 1
HOA Fees $30/ann
HOA Y/N Yes
Originating Board realMLS (Northeast Florida Multiple Listing Service)
Year Built 2016
Property Description
BEAUTIFUL LAKEFRONT! Why wait to build? This one is GORGEOUS & ready to close fast! Rare find, single story home with tasteful upgrades on a private, peaceful lake to preserve lot. Gourmet kitchen boasts white cabinetry, glass fronts, slide in range, high end SS appls, designer subway tile backsplash & granite counters. Enjoy the contemporary farmhouse style pendants & gorgeous wide plank, hardwood-look tile flooring. Plantation shutters, trey ceilings, crown moldings & dedicated office with french doors are just a start. Large owners suite has frameless glass shower, ORB fixtures & large closet. 8ft interior doors w/leaded glass entry door. Amazing views from your screened lanai w/extended birdcage! Cypress Trails has its own pool, dog park & golf cart community of Nocatee! WD negotiable. negotiable.
Location
State FL
County Duval
Community Cypress Trails At Nocatee
Area 029-Nocatee (Duval County)
Direction From Nocatee Pkwy., take westernmost exit to Valley Ridge Blvd. NORTH, left INTO Cypress Trails Dr., left on Aspen Leaf at T, home on left just past Old Carriage Ct.
Interior
Interior Features Eat-in Kitchen, Entrance Foyer, Kitchen Island, Pantry, Primary Bathroom - Shower No Tub, Primary Downstairs
Heating Central, Electric
Cooling Central Air, Electric
Flooring Carpet, Tile
Furnishings Unfurnished
Laundry Electric Dryer Hookup, Washer Hookup
Exterior
Parking Features Attached, Garage, Garage Door Opener
Garage Spaces 2.0
Pool Community, None
Utilities Available Cable Available, Natural Gas Available
Amenities Available Basketball Court, Children's Pool, Clubhouse, Fitness Center, Jogging Path, Playground, Tennis Court(s)
Waterfront Description Lake Front,Pond
View Protected Preserve, Water
Roof Type Shingle
Porch Front Porch, Patio
Total Parking Spaces 2
Private Pool No
Building
Lot Description Sprinklers In Front, Sprinklers In Rear, Wooded
Sewer Public Sewer
Water Public
Architectural Style Ranch
Structure Type Frame,Stucco
New Construction No
Schools
Elementary Schools Bartram Springs
Middle Schools Twin Lakes Academy
High Schools Atlantic Coast
Others
Tax ID 1681481715
Security Features Smoke Detector(s)
Acceptable Financing Cash, Conventional, FHA, VA Loan
Listing Terms Cash, Conventional, FHA, VA Loan
Read Less
Want to know what your home might be worth? Contact us for a FREE valuation!

Our team is ready to help you sell your home for the highest possible price ASAP
Bought with IDEAL REALTY CONNECTIONS





