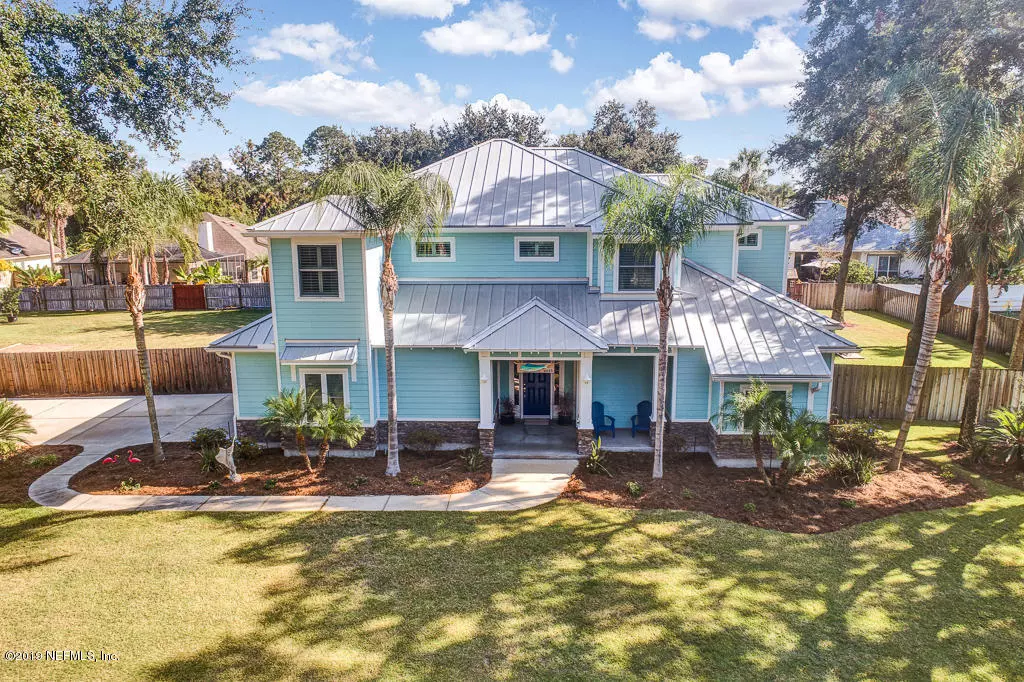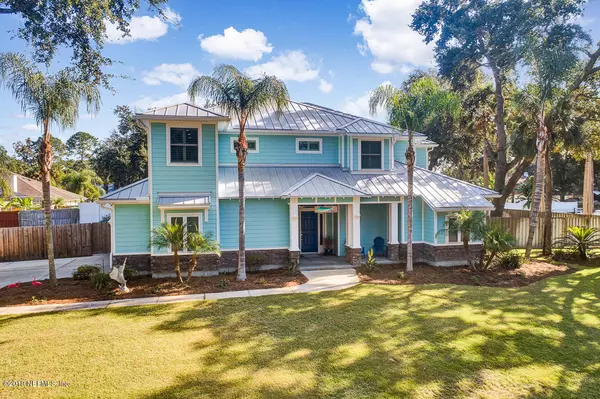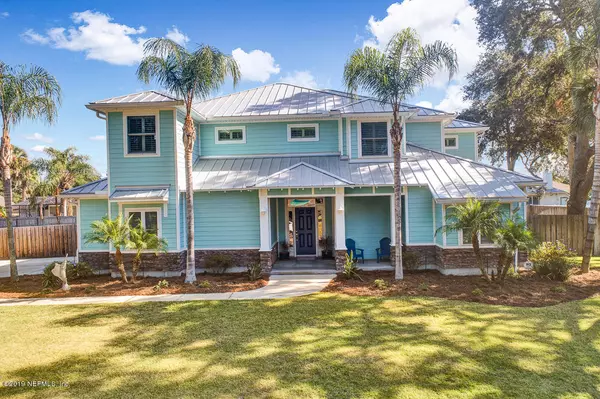$530,000
$532,000
0.4%For more information regarding the value of a property, please contact us for a free consultation.
6669 RIVERCREST DR Jacksonville, FL 32226
5 Beds
4 Baths
3,551 SqFt
Key Details
Sold Price $530,000
Property Type Single Family Home
Sub Type Single Family Residence
Listing Status Sold
Purchase Type For Sale
Square Footage 3,551 sqft
Price per Sqft $149
Subdivision Heckscher Drive Est
MLS Listing ID 1020837
Sold Date 11/26/19
Bedrooms 5
Full Baths 3
Half Baths 1
HOA Y/N No
Originating Board realMLS (Northeast Florida Multiple Listing Service)
Year Built 2013
Lot Dimensions 200x125
Property Description
This Key West inspired 3,551 sq. ft. custom home sits on a rare double lot (200' x 125') on Little Marsh Island. With an open floor plan, this 5 bedroom, 3.5 bath home is perfect for entertaining, features include, large back porch with outdoor kitchen, screened-in pool and fire pit area. Design details include: Solid-wood cabinets, Cambria Quartz Countertops, Hand Scraped Engineered hardwood floors. Energy Efficient upgrades include Energy Star Appliances, 6'' spray foam on walls and 10'' on roof deck, Low E Energy Star Rated Windows & Doors, Galvalume Standing Seam Metal Roof, Radiant Barrier Roof Sheeting, 16 SEER, 2 stage HVAC zoned system. These upgrades result in an average electric bill of $148/month. The over half-acre lot is set to accommodate a 40' x 60' detached garage. No HOA. HOA.
Location
State FL
County Duval
Community Heckscher Drive Est
Area 096-Ft George/Blount Island/Cedar Point
Direction From 295 take the Heckscher Dr exit, head toward Fernandina Beach, about 5 miles down you will see Rivercrest Dr on your right-Turn right, home will be on your left.
Rooms
Other Rooms Outdoor Kitchen
Interior
Interior Features Breakfast Bar, Eat-in Kitchen, Entrance Foyer, Kitchen Island, Pantry, Primary Bathroom -Tub with Separate Shower, Primary Downstairs, Split Bedrooms, Walk-In Closet(s)
Heating Central
Cooling Central Air
Flooring Carpet, Tile, Wood
Furnishings Unfurnished
Laundry Electric Dryer Hookup, Washer Hookup
Exterior
Garage Spaces 2.0
Fence Back Yard, Wood
Pool In Ground, Screen Enclosure
Utilities Available Propane
Roof Type Metal
Porch Covered, Front Porch, Patio, Screened
Total Parking Spaces 2
Private Pool No
Building
Lot Description Irregular Lot, Sprinklers In Front, Sprinklers In Rear
Sewer Septic Tank
Water Well
Structure Type Fiber Cement,Frame
New Construction No
Schools
Elementary Schools New Berlin
Middle Schools Oceanway
High Schools First Coast
Others
Tax ID 1602020010
Security Features Security System Owned,Smoke Detector(s)
Acceptable Financing Cash, Conventional, FHA, VA Loan
Listing Terms Cash, Conventional, FHA, VA Loan
Read Less
Want to know what your home might be worth? Contact us for a FREE valuation!

Our team is ready to help you sell your home for the highest possible price ASAP
Bought with NUVIEW REALTY





