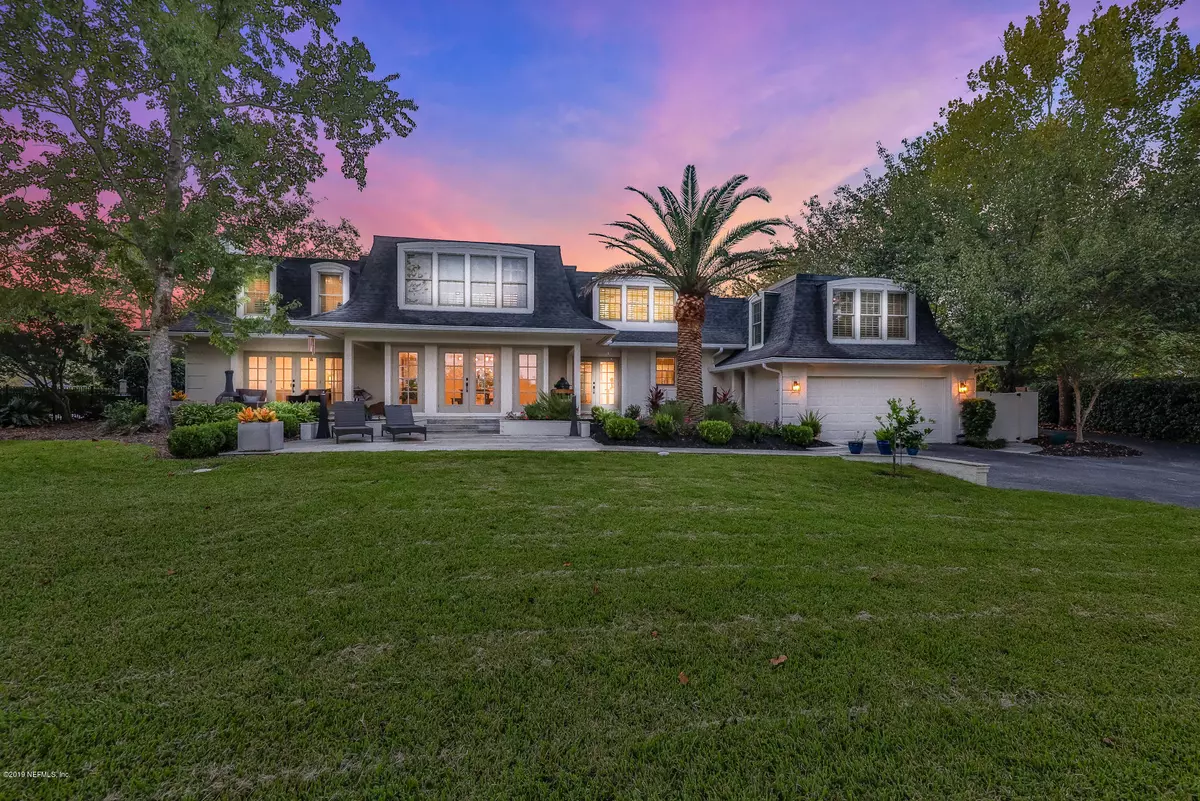$696,687
$765,000
8.9%For more information regarding the value of a property, please contact us for a free consultation.
7551 HOLLYRIDGE RD Jacksonville, FL 32256
5 Beds
5 Baths
3,743 SqFt
Key Details
Sold Price $696,687
Property Type Single Family Home
Sub Type Single Family Residence
Listing Status Sold
Purchase Type For Sale
Square Footage 3,743 sqft
Price per Sqft $186
Subdivision Deerwood
MLS Listing ID 1016218
Sold Date 12/09/19
Style Other
Bedrooms 5
Full Baths 3
Half Baths 2
HOA Fees $172/ann
HOA Y/N Yes
Originating Board realMLS (Northeast Florida Multiple Listing Service)
Year Built 1968
Lot Dimensions .50 acres
Property Description
TIMELESS FRENCH ELEGANCE coupled with new touch of class ranks this PREMIERE GOLF COURSE DEERWOOD HOME among the BEST in the entire community. Upon entering the front doors, you are greeted with a decadent double staircase that guides to a north & south wing & 5 bedrooms/3 baths. Over 125k in expansive upgrades and design features compliments of an interior designer: New flat roof, gorgeous Brazilian slate patio, new kitchen with herringbone floors,Calcutta quartz counters,stainless steel appliances, solid maple 42'' cabinets with soft close drawers,totally remodeled bathrooms, and new irrigation system to name a few. Stunning over sized master suite overlooking the fenced in yard & the 17th fairway. Imported Italian marble master bath with waterfall shower, heated towel rack and stand alone soaking tub. The circular driveway provides ample room for holiday gatherings, birthday parties and guests alike! Enjoy morning coffee & views of the golf course, sounds of the nature preserve, and peaceful morning sunrises. At dusk,throw some steaks on the grill & watch your children play on the 17th putting green. This is truly a CLASSIC home that embodies the quintessential spirit of Deerwood!
See documents tab for full scope of upgrades
Location
State FL
County Duval
Community Deerwood
Area 024-Baymeadows/Deerwood
Direction Home is on Hollyridge Road located on the 17th green of golf course.
Interior
Interior Features Entrance Foyer, Kitchen Island, Pantry, Walk-In Closet(s), Wet Bar
Heating Central
Cooling Central Air
Fireplaces Number 1
Fireplaces Type Wood Burning
Fireplace Yes
Laundry Electric Dryer Hookup, Washer Hookup
Exterior
Parking Features Attached, Circular Driveway, Garage
Garage Spaces 2.0
Fence Full
Pool Community, None
Amenities Available Children's Pool, Clubhouse, Golf Course, Tennis Court(s)
View Golf Course
Roof Type Shingle
Porch Front Porch
Total Parking Spaces 2
Private Pool No
Building
Lot Description On Golf Course
Sewer Septic Tank
Water Public
Architectural Style Other
Structure Type Brick Veneer,Concrete
New Construction No
Others
Tax ID 1485510000
Security Features Security System Leased,Smoke Detector(s)
Acceptable Financing Cash, Conventional, VA Loan
Listing Terms Cash, Conventional, VA Loan
Read Less
Want to know what your home might be worth? Contact us for a FREE valuation!

Our team is ready to help you sell your home for the highest possible price ASAP
Bought with COLDWELL BANKER VANGUARD REALTY





