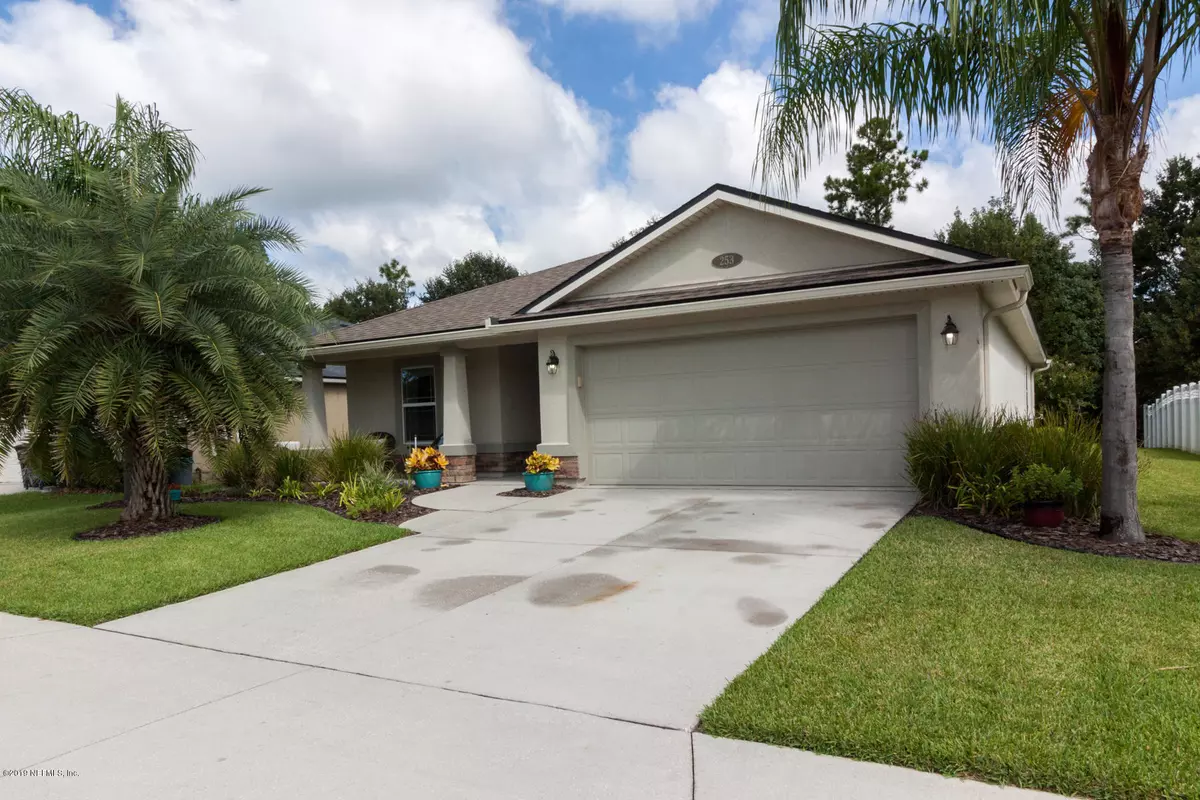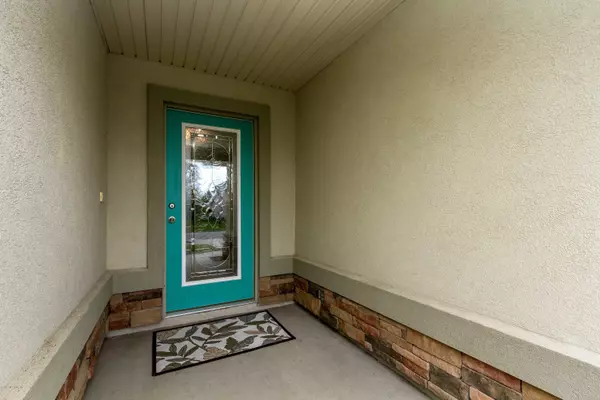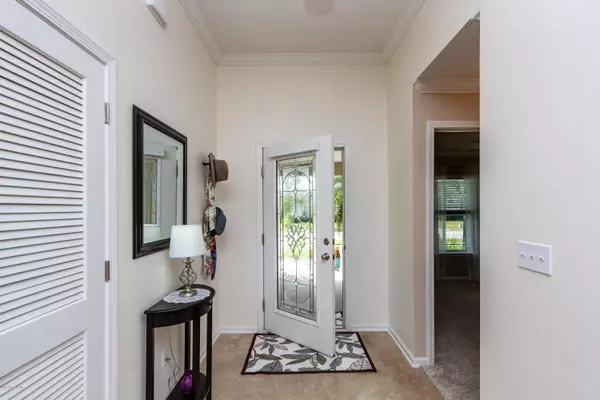$274,000
$277,700
1.3%For more information regarding the value of a property, please contact us for a free consultation.
253 W ADELAIDE DR St Johns, FL 32259
4 Beds
2 Baths
1,804 SqFt
Key Details
Sold Price $274,000
Property Type Single Family Home
Sub Type Single Family Residence
Listing Status Sold
Purchase Type For Sale
Square Footage 1,804 sqft
Price per Sqft $151
Subdivision Aberdeen
MLS Listing ID 1016043
Sold Date 11/25/19
Style Traditional
Bedrooms 4
Full Baths 2
HOA Fees $4/ann
HOA Y/N Yes
Originating Board realMLS (Northeast Florida Multiple Listing Service)
Year Built 2013
Lot Dimensions .17 acres
Property Description
Sip a glass of ice tea on the front porch and chat a spell with your neighbors. Or enjoy the quite, well graded backyard and watch the wild life play. Enter through the welcoming front door to an open floor plan that allows space for everyone. Beautiful granite counter tops in kitchen with center island that makes a great gathering area when hosting a party. Large diing area off of kitchen. Just past the dining area is a screened in lanai with an extra pad outside for the grill. Master shower has been remodeled. New carpet in most areas. Fresh interior paint. The garage floor has been epoxied by Monkey Bars. Attic stairs has also been added for easy access. Nearby park/play area. Come see this well maintained home and you will fall in love with it along with the neighborhood!
Location
State FL
County St. Johns
Community Aberdeen
Area 301-Julington Creek/Switzerland
Direction From I295, head S on San Jose Blvd. Turn left on Racetrack Rd; Turn Right on Veterans Pkwy; Turn Right on Longleaf Pkwy; Turn Right on Glenlivet Way; Turn left onto W. Adelaide Dr. Home on the Right
Interior
Interior Features Breakfast Bar, Entrance Foyer, Kitchen Island, Pantry, Primary Bathroom -Tub with Separate Shower, Solar Tube(s), Split Bedrooms, Walk-In Closet(s)
Heating Central, Electric
Cooling Central Air, Electric
Flooring Carpet, Tile
Fireplaces Type Other
Fireplace Yes
Laundry Electric Dryer Hookup, Washer Hookup
Exterior
Parking Features Attached, Garage
Garage Spaces 2.0
Pool Community, None
Utilities Available Cable Connected
Amenities Available Basketball Court, Clubhouse, Fitness Center, Playground
Roof Type Shingle
Porch Front Porch, Patio
Total Parking Spaces 2
Private Pool No
Building
Lot Description Sprinklers In Front, Sprinklers In Rear
Sewer Public Sewer
Water Public
Architectural Style Traditional
Structure Type Fiber Cement,Frame
New Construction No
Schools
Elementary Schools Freedom Crossing Academy
Middle Schools Freedom Crossing Academy
High Schools Bartram Trail
Others
HOA Name Aberdeen Owners Asso
Tax ID 0097620490
Security Features Smoke Detector(s)
Acceptable Financing Cash, Conventional, FHA, VA Loan
Listing Terms Cash, Conventional, FHA, VA Loan
Read Less
Want to know what your home might be worth? Contact us for a FREE valuation!

Our team is ready to help you sell your home for the highest possible price ASAP
Bought with STAGED TO SELL REALTY





