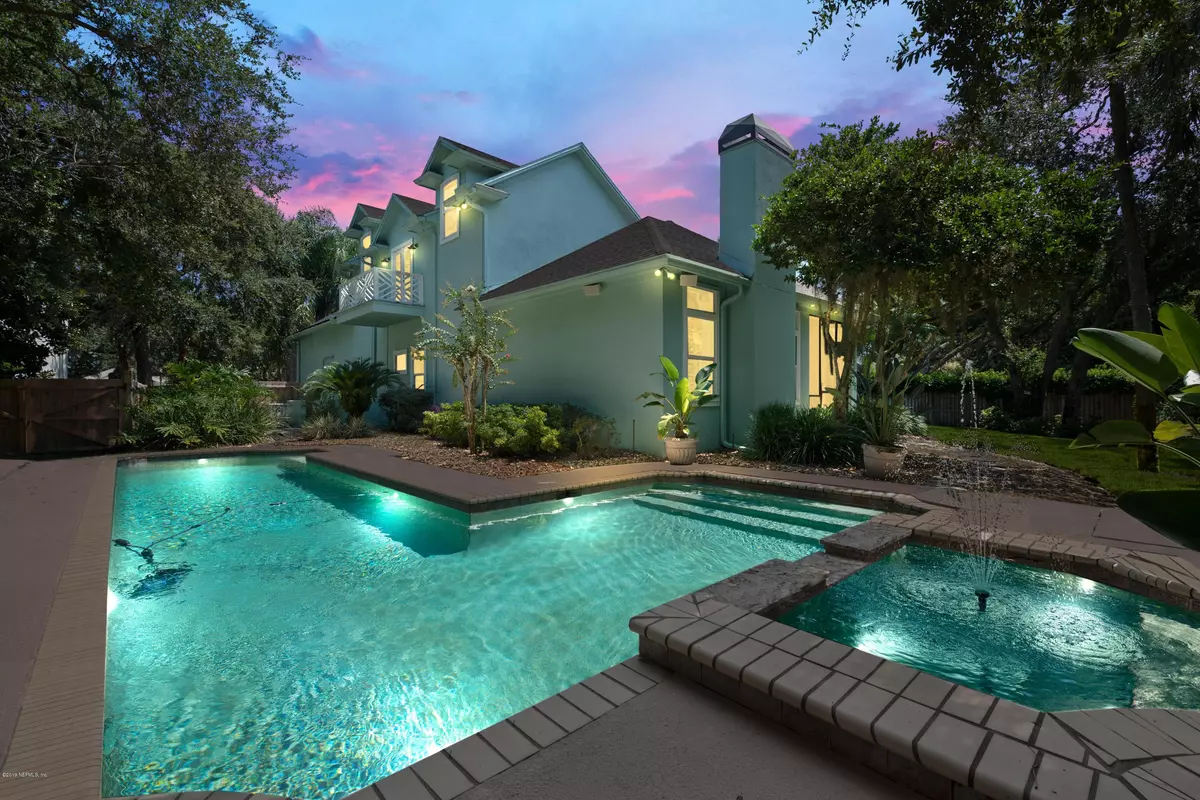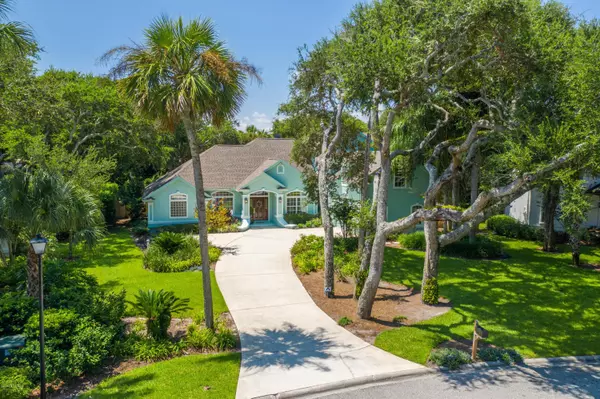$799,000
$799,000
For more information regarding the value of a property, please contact us for a free consultation.
221 GNARLED OAKS DR Ponte Vedra Beach, FL 32082
5 Beds
4 Baths
4,161 SqFt
Key Details
Sold Price $799,000
Property Type Single Family Home
Sub Type Single Family Residence
Listing Status Sold
Purchase Type For Sale
Square Footage 4,161 sqft
Price per Sqft $192
Subdivision The Grove North
MLS Listing ID 1008192
Sold Date 01/28/20
Style Traditional
Bedrooms 5
Full Baths 4
HOA Fees $80/ann
HOA Y/N Yes
Originating Board realMLS (Northeast Florida Multiple Listing Service)
Year Built 1996
Property Description
Priced below 2019 appraisal with $50,000 PRICE REDUCTION!! This luxury pool home with a backyard oasis is an entertainers dream come true. Beautiful canopy of 100 year old oak trees surround this neighborhood. The large private lot backs up to the Guana Preserve which provides wildlife, beautiful views and lush landscaping. Natural light greets you as you walk in with this spacious split floor plan. Formal living room and dining room. gourmet kitchen and family room. Master bedroom, office and pool bath on S. side of home, two additional bedrooms on N side of home. Upstairs wing offers large bedroom retreat and 660 sq ft flex room w/balcony. Roof replaced 2014,(2) New HVAC systems 2019 and 2016. The additional upstairs room was built/added to be a fit studio but would also make a great home theater/man cave. It has a wet bar and conforming closet and a balcony that overlooks the pool/backyard.
The home also has large laundry room with washer/dryer and additional closest's.
Other features:
Salt water pool with spa and waterfall, solar panels heat the pool, custom hurricane shutters, built in generator, plantation shutters, new roof 2015, stainless steel appliances in kitchen, 42 inch cabinets, cooking/prep island, large pantry, pool bath, gas fireplace.
Screened lanai wraps around the back of the home and overlooks the serene fenced backyard.
Location
State FL
County St. Johns
Community The Grove North
Area 261-Ponte Vedra Bch-S Of Corona-E Of A1E/Lake Pv
Direction South on A1A. Take the first right after passing the Micklers' light into The Grove. Home is on the right in the Grove North.
Interior
Interior Features Breakfast Bar, Breakfast Nook, Built-in Features, Eat-in Kitchen, Entrance Foyer, Kitchen Island, Pantry, Primary Bathroom -Tub with Separate Shower, Primary Downstairs, Split Bedrooms, Vaulted Ceiling(s), Walk-In Closet(s)
Heating Central, Heat Pump, Zoned, Other
Cooling Central Air, Zoned
Flooring Carpet, Tile
Fireplaces Number 1
Fireplace Yes
Exterior
Exterior Feature Balcony, Storm Shutters
Parking Features Attached, Garage, Garage Door Opener
Garage Spaces 2.0
Fence Back Yard
Pool In Ground, Solar Heat
Amenities Available Beach Access
View Protected Preserve
Roof Type Shingle
Porch Patio, Porch, Screened
Total Parking Spaces 2
Private Pool No
Building
Lot Description Cul-De-Sac, Sprinklers In Front, Sprinklers In Rear
Water Public
Architectural Style Traditional
Structure Type Frame,Stucco
New Construction No
Schools
Elementary Schools Ocean Palms
Middle Schools Alice B. Landrum
High Schools Ponte Vedra
Others
Tax ID 0670920060
Security Features Entry Phone/Intercom,Security System Owned,Smoke Detector(s)
Acceptable Financing Cash, Conventional, FHA, VA Loan
Listing Terms Cash, Conventional, FHA, VA Loan
Read Less
Want to know what your home might be worth? Contact us for a FREE valuation!

Our team is ready to help you sell your home for the highest possible price ASAP
Bought with KELLER WILLIAMS REALTY ATLANTIC PARTNERS





