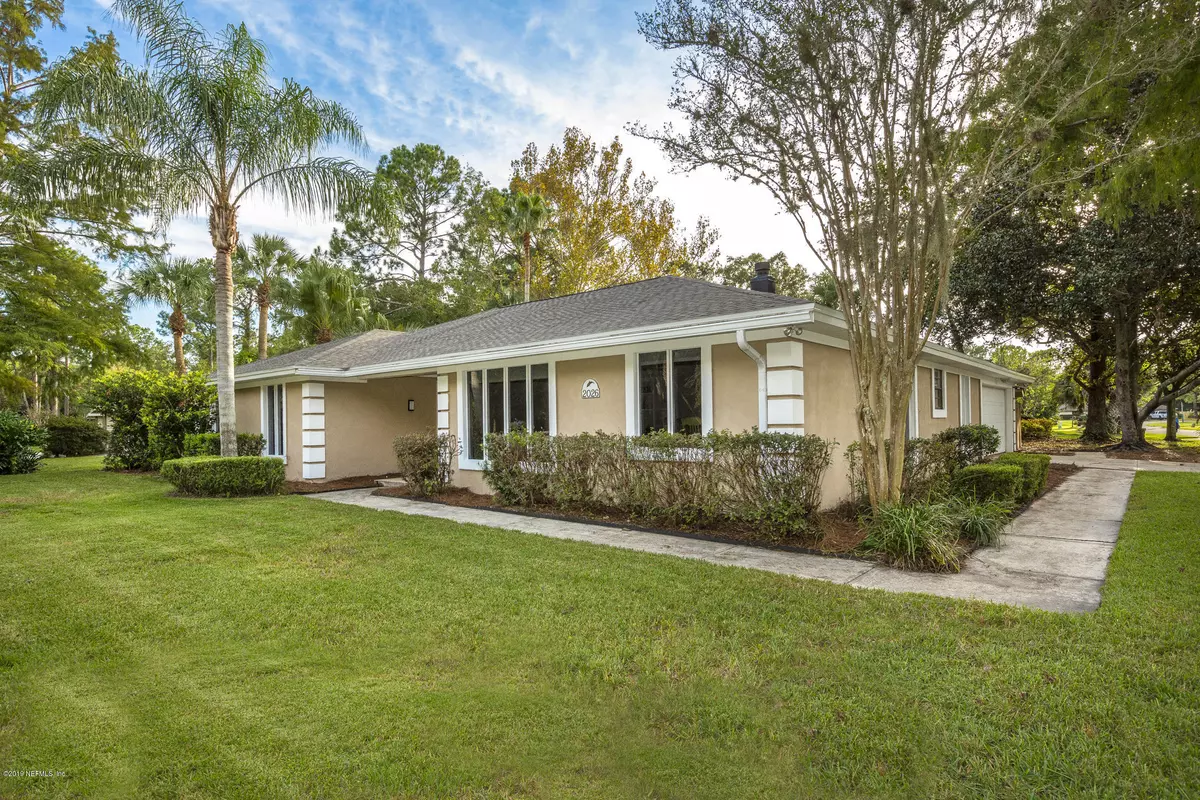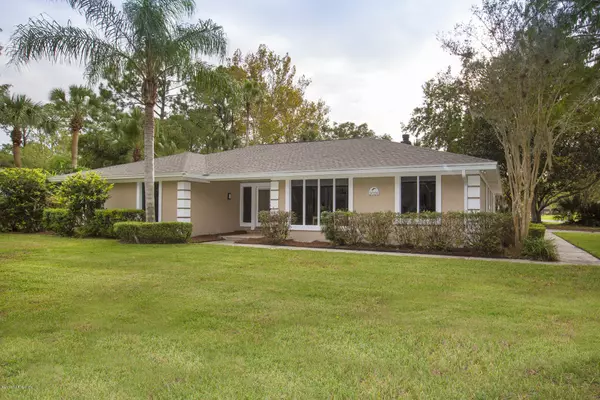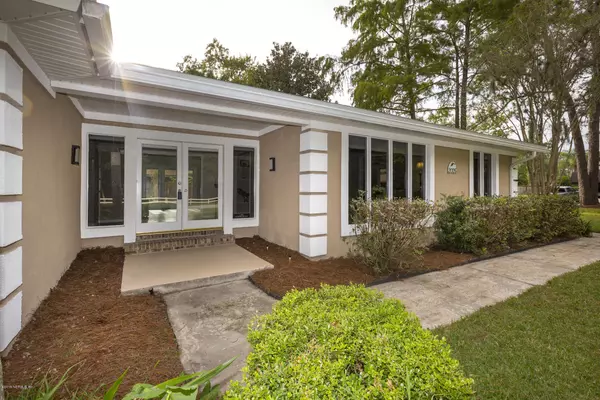$365,000
$369,900
1.3%For more information regarding the value of a property, please contact us for a free consultation.
2026 THE WOODS DR Jacksonville, FL 32246
4 Beds
3 Baths
2,484 SqFt
Key Details
Sold Price $365,000
Property Type Single Family Home
Sub Type Single Family Residence
Listing Status Sold
Purchase Type For Sale
Square Footage 2,484 sqft
Price per Sqft $146
Subdivision The Woods
MLS Listing ID 1021380
Sold Date 11/27/19
Bedrooms 4
Full Baths 3
HOA Fees $125/mo
HOA Y/N Yes
Originating Board realMLS (Northeast Florida Multiple Listing Service)
Year Built 1974
Lot Dimensions 110' x 164' (.43 acres)
Property Description
Beautifully remodeled corner lot home in popular guard gated ICW neighborhood The Woods! Brand NEW ARCHITECTURAL SHINGLE ROOF, skylight & chimney. Stunning new kitchen w/granite, tiled backsplash, SS appl., self close cabinets & breakfast bar. Spacious floorplan incl. foyer, LR, DR & huge Fam. Rm. w/vaulted ceiling, FP & Fr. doors to back patio. New tile & laminate flrs throughout! Gorgeous remodeled Owner's BA w/granite. Fresh neutral paint inside & out. Lrg pantry & inside laundry; Updated lighting; New hot water heater; Irrig syst. w/new timer. Fenced backyard; Relaxing nature trail view & short walk to wonderful amenities incl. comm. pool/baby pool, playground, lighted tennis courts, basketball courts, soccer field, baseball diamond & two guard gates! And just a few miles to the beach! beach!
Location
State FL
County Duval
Community The Woods
Area 025-Intracoastal West-North Of Beach Blvd
Direction Going east on Atlantic Blvd. pass Kernan, R into The Woods (across from Lowe's). Through gate, R onto Rabbit Run Ln., 1st home on L (large .43 acre corner lot). Another entrance from Hodges Blvd.
Interior
Interior Features Breakfast Bar, Entrance Foyer, Pantry, Primary Bathroom - Shower No Tub, Primary Downstairs, Skylight(s), Vaulted Ceiling(s), Walk-In Closet(s)
Heating Central, Heat Pump
Cooling Central Air
Flooring Laminate, Tile
Fireplaces Number 1
Fireplaces Type Wood Burning
Furnishings Unfurnished
Fireplace Yes
Laundry Electric Dryer Hookup, Washer Hookup
Exterior
Parking Features Attached, Garage
Garage Spaces 2.0
Fence Back Yard, Wood
Pool Community, None
Amenities Available Basketball Court, Children's Pool, Clubhouse, Jogging Path, Playground, Security, Tennis Court(s)
Roof Type Shingle
Porch Front Porch, Patio
Total Parking Spaces 2
Private Pool No
Building
Lot Description Corner Lot, Cul-De-Sac, Sprinklers In Front, Sprinklers In Rear
Sewer Public Sewer
Water Public
Structure Type Frame,Stucco
New Construction No
Schools
Elementary Schools Alimacani
Middle Schools Duncan Fletcher
High Schools Sandalwood
Others
HOA Name Marsh Landing Manage
Tax ID 1674440164
Security Features Smoke Detector(s)
Acceptable Financing Cash, Conventional, VA Loan
Listing Terms Cash, Conventional, VA Loan
Read Less
Want to know what your home might be worth? Contact us for a FREE valuation!

Our team is ready to help you sell your home for the highest possible price ASAP
Bought with TRADITIONS REALTY LLC





