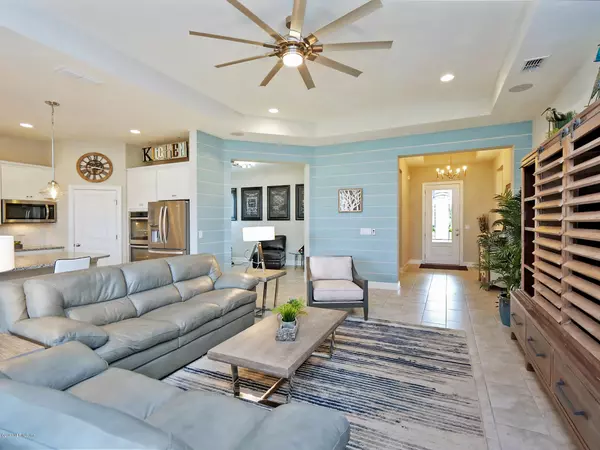$365,900
$365,900
For more information regarding the value of a property, please contact us for a free consultation.
417 BRONSON Pkwy St Augustine, FL 32095
4 Beds
2 Baths
2,348 SqFt
Key Details
Sold Price $365,900
Property Type Single Family Home
Sub Type Single Family Residence
Listing Status Sold
Purchase Type For Sale
Square Footage 2,348 sqft
Price per Sqft $155
Subdivision Markland
MLS Listing ID 1022463
Sold Date 12/20/19
Style Other
Bedrooms 4
Full Baths 2
HOA Fees $10/ann
HOA Y/N Yes
Originating Board realMLS (Northeast Florida Multiple Listing Service)
Year Built 2017
Lot Dimensions 73' X 140'
Property Description
Save over $1500 per year on CDD fees. The bond portion of the CDD has been paid off for this home. Built on a premium 73' lot, this one level Drees home is filled with upgrades. A floor plan designed for your lifestyle, the guest bedrooms along with a bath are just off the main foyer. Through the foyer is the spacious family room, dining room & gourmet kitchen. The abundant cabinetry, oversized granite island, walk-in pantry, double ovens & gas cook top will delight any chef. Just adjacent is the Flex Room, ideal for the extra space you need. Extended living space includes the large paver lanai that has been enhanced with a stunning Pergola. The secluded owner's suite has a spa-like bath & huge closet conveniently attached to the laundry room. You'll love Markland, where TOGETHER happens happens
Location
State FL
County St. Johns
Community Markland
Area 307-World Golf Village Area-Se
Direction From I-95, take exit 323 to east on International Golf Parkway. Right in to Markland. Take first right to end, Bronson Parkway. Follow Bronson Pkwy to home on left
Interior
Interior Features Eat-in Kitchen, Entrance Foyer, In-Law Floorplan, Kitchen Island, Pantry, Primary Bathroom -Tub with Separate Shower, Primary Downstairs, Split Bedrooms, Walk-In Closet(s)
Heating Central, Other
Cooling Central Air
Flooring Carpet, Tile
Furnishings Unfurnished
Laundry Electric Dryer Hookup, Washer Hookup
Exterior
Parking Features Attached, Garage
Garage Spaces 2.0
Fence Back Yard, Vinyl
Pool Community, None
Utilities Available Cable Available, Natural Gas Available
Amenities Available Children's Pool, Clubhouse, Fitness Center, Playground, Tennis Court(s)
Roof Type Shingle
Porch Front Porch, Porch, Screened
Total Parking Spaces 2
Private Pool No
Building
Lot Description Sprinklers In Front, Sprinklers In Rear
Sewer Public Sewer
Water Public
Architectural Style Other
Structure Type Fiber Cement,Frame
New Construction No
Schools
Elementary Schools Palencia
Middle Schools Pacetti Bay
High Schools Allen D. Nease
Others
HOA Name Markland
Tax ID 0270711270
Security Features Smoke Detector(s)
Acceptable Financing Cash, Conventional, FHA, VA Loan
Listing Terms Cash, Conventional, FHA, VA Loan
Read Less
Want to know what your home might be worth? Contact us for a FREE valuation!

Our team is ready to help you sell your home for the highest possible price ASAP
Bought with HOMEPRO REALTY JACKSONVILLE LLC





