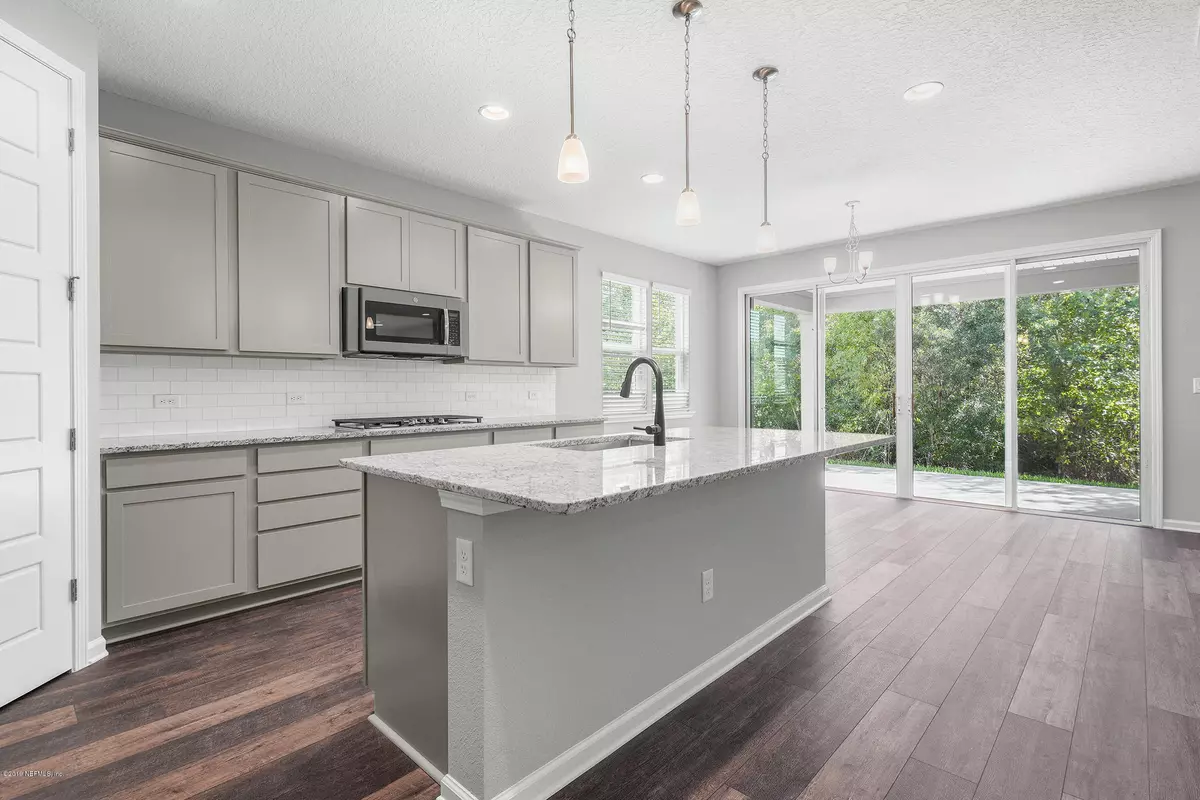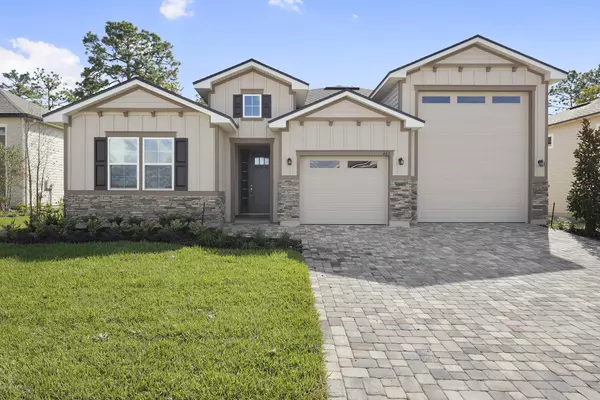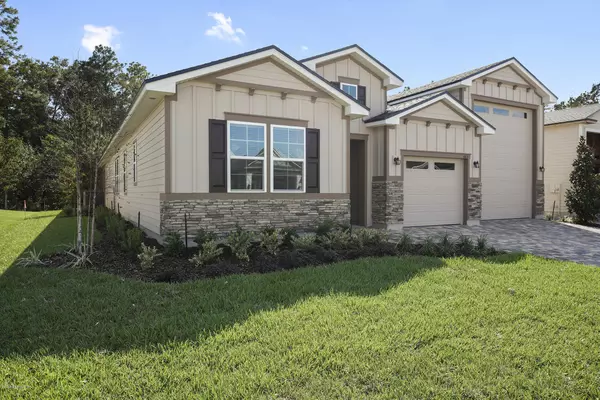$373,500
$376,981
0.9%For more information regarding the value of a property, please contact us for a free consultation.
465 ATHENS DR St Augustine, FL 32092
3 Beds
2 Baths
2,230 SqFt
Key Details
Sold Price $373,500
Property Type Single Family Home
Sub Type Single Family Residence
Listing Status Sold
Purchase Type For Sale
Square Footage 2,230 sqft
Price per Sqft $167
Subdivision Arbor Mill
MLS Listing ID 1023586
Sold Date 12/10/19
Style Ranch
Bedrooms 3
Full Baths 2
HOA Fees $40/ann
HOA Y/N Yes
Originating Board realMLS (Northeast Florida Multiple Listing Service)
Year Built 2019
Lot Dimensions 73x125
Property Description
AVAILABLE NOW! Highlights of this ranch-style new home include a relaxing covered patio overlooking the nature preserve, 2-car tandem garage with a 39' boat/ RV garage height ceiling and a gourmet kitchen which includes 42'' upper cabinets, a walk-in pantry, a wide center island and an adjacent dining nook. The kitchen also overlooks a generous great room. In addition, you'll enjoy a private study and a luxurious master suite with an attached bath, a spacious walk-in closet and elegant ceiling detail. Also includes 8' interior doors. This new St. Augustine community is tucked between the St. Johns River and miles of beautiful coastline. Arbor Mill at Mill Creek residents can enjoy recreational amenities with no CDD fees, including a pool, playground, dog park, putting green, tennis courts, sports fields, a patio with a fire pit for social gatherings You'll also appreciate close proximity to A-rated schools, local beaches, the St. Augustine Outlets, the World Golf Hall of Fame, conservation areas and easy access to I-95.
Location
State FL
County St. Johns
Community Arbor Mill
Area 303-Palmo/Six Mile Area
Direction From I-95 S, take Exit 323/Int'l Golf Pkwy. Keep right at fork, follow signs for WGV & merge onto 9 Mile Rd/Int'l Golf Pwky. Turn RT on FL-16. Continue straight onto FL 16A W. Turn LT onto Athens Dr.
Interior
Interior Features Eat-in Kitchen, Entrance Foyer, Kitchen Island, Pantry, Primary Bathroom - Shower No Tub, Split Bedrooms, Walk-In Closet(s)
Heating Central
Cooling Central Air
Flooring Vinyl
Fireplaces Type Other
Fireplace Yes
Exterior
Parking Features Attached, Garage, Garage Door Opener, RV Access/Parking
Garage Spaces 2.0
Pool Community, None
Utilities Available Natural Gas Available
Amenities Available Children's Pool, Clubhouse, Playground, RV/Boat Storage, Tennis Court(s)
View Protected Preserve
Roof Type Shingle
Porch Covered, Patio
Total Parking Spaces 2
Private Pool No
Building
Lot Description Sprinklers In Front, Sprinklers In Rear
Sewer Public Sewer
Water Public
Architectural Style Ranch
Structure Type Composition Siding,Frame
New Construction Yes
Schools
Elementary Schools Mill Creek Academy
Middle Schools Pacetti Bay
High Schools Bartram Trail
Others
Tax ID 0271420050
Security Features Smoke Detector(s)
Acceptable Financing Cash, Conventional, FHA, VA Loan
Listing Terms Cash, Conventional, FHA, VA Loan
Read Less
Want to know what your home might be worth? Contact us for a FREE valuation!

Our team is ready to help you sell your home for the highest possible price ASAP
Bought with WE GIVE REALTY, LLC





