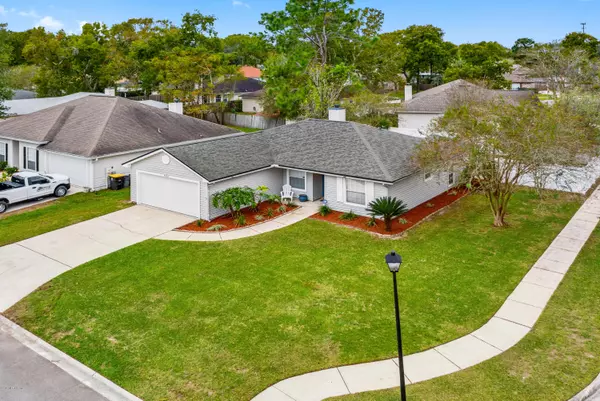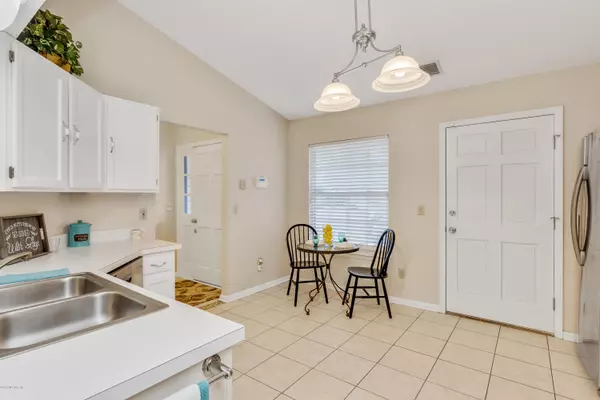$185,000
$189,900
2.6%For more information regarding the value of a property, please contact us for a free consultation.
8002 BANNOCKBURN DR Jacksonville, FL 32244
3 Beds
2 Baths
1,442 SqFt
Key Details
Sold Price $185,000
Property Type Single Family Home
Sub Type Single Family Residence
Listing Status Sold
Purchase Type For Sale
Square Footage 1,442 sqft
Price per Sqft $128
Subdivision Highland Lakes
MLS Listing ID 1024538
Sold Date 12/12/19
Bedrooms 3
Full Baths 2
HOA Fees $14/ann
HOA Y/N Yes
Originating Board realMLS (Northeast Florida Multiple Listing Service)
Year Built 1994
Lot Dimensions 75' x 100' (.19 acre)
Property Description
OPEN HOUSE Sat. Nov. 9 from 11am-2pm. Look no further! This is the one! Interior features tile throughout all living & wet areas w/ newly carpeted bedrooms; kitchen w/ SS app., plenty of cabinetry & counterspace; wood-burning fireplace; open split bedroom plan; upgraded large tiled master shower & French doors leading to the Florida Room. Exterior has great curb appeal w/ a vinyl fully-fenced & freshly-sodded backyard w/ well for sprinklers & open paved patio area great for relaxing or entertaining. Roof ('14); Trane HVAC ('07); Florida Room ('01); Vinyl Siding ('01). Low HOA dues & No CDD fee. Close one way to Oakleaf Towncenter shops, restaurants & EPIC movie theater & the other way to Costco, Walmart & easy Highway access. Transferable termite bond & so much more!!
Location
State FL
County Duval
Community Highland Lakes
Area 067-Collins Rd/Argyle/Oakleaf Plantation (Duval)
Direction I-295 to Blanding N. To Argyle Forest Blvd. rt into Highland Lakes. Go to stop sign rt on Mactavish Way E. Rt. On Bagpipe Ln left on MacDougall. Home on corner of MacDougall and Bannockburn.
Rooms
Other Rooms Shed(s)
Interior
Interior Features Eat-in Kitchen, Entrance Foyer, Pantry, Primary Bathroom - Shower No Tub, Primary Downstairs, Split Bedrooms, Vaulted Ceiling(s), Walk-In Closet(s)
Heating Central, Electric
Cooling Central Air, Electric
Flooring Carpet, Tile
Fireplaces Number 1
Fireplaces Type Wood Burning
Fireplace Yes
Laundry In Carport, In Garage
Exterior
Parking Features Attached, Garage
Garage Spaces 2.0
Fence Back Yard, Vinyl
Pool None
Utilities Available Cable Connected
Amenities Available Playground
Roof Type Shingle
Porch Glass Enclosed, Patio, Porch, Screened
Total Parking Spaces 2
Private Pool No
Building
Lot Description Corner Lot, Cul-De-Sac
Sewer Public Sewer
Water Public
Structure Type Vinyl Siding
New Construction No
Others
HOA Name Highland Lakes HOA
Tax ID 0164687165
Security Features Security System Owned,Smoke Detector(s)
Acceptable Financing Cash, Conventional, FHA, VA Loan
Listing Terms Cash, Conventional, FHA, VA Loan
Read Less
Want to know what your home might be worth? Contact us for a FREE valuation!

Our team is ready to help you sell your home for the highest possible price ASAP
Bought with BETTER HOMES & GARDENS REAL ESTATE LIFESTYLES REALTY





