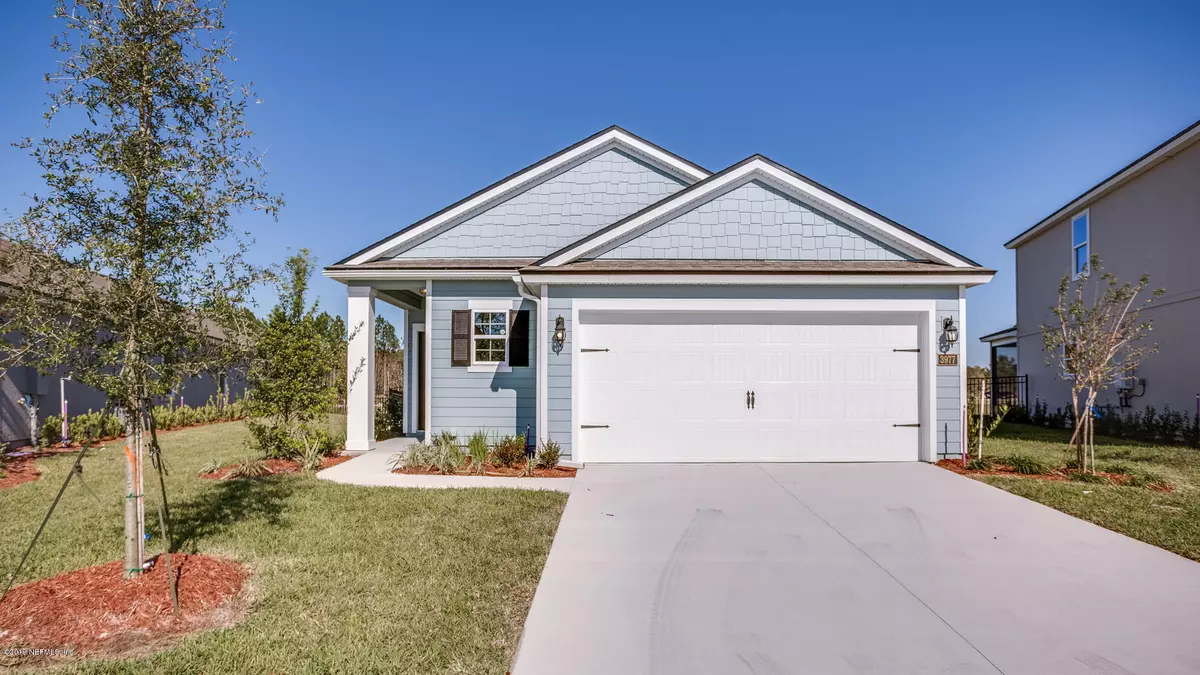$248,990
$248,990
For more information regarding the value of a property, please contact us for a free consultation.
3977 HEATHERBROOK PL Middleburg, FL 32065
3 Beds
2 Baths
1,646 SqFt
Key Details
Sold Price $248,990
Property Type Single Family Home
Sub Type Single Family Residence
Listing Status Sold
Purchase Type For Sale
Square Footage 1,646 sqft
Price per Sqft $151
Subdivision Greyhawk
MLS Listing ID 999914
Sold Date 05/28/20
Style Traditional
Bedrooms 3
Full Baths 2
Construction Status Under Construction
HOA Fees $20/ann
HOA Y/N Yes
Originating Board realMLS (Northeast Florida Multiple Listing Service)
Year Built 2018
Property Description
D.R. Horton is proud to build in GreyHawk, a new natural gas community in northwest Clay County, one of the fastest growing areas in Northeast Florida. This master-planned, residential neighborhood offers a convenient location, resort-style amenities with many homes sites featuring preserve and lake views.
This home comes with a fenced backyard!!!
Ready for move- in by FEBRUARY!! Kitchen features 42'' cabinets, granite countertops Frigidaire® stainless steel NATURAL GAS appliances, 18'x18' ceramic tile floors throughout main areas of the home including kitchen, nook, foyer and gathering room. Enjoy a tankless gas water heater, smart home technology package (see site agent for details), sprinkler system, Oakleaf amenities as well as GreyHawk's own amenity center that is coming soon! soon!
Location
State FL
County Clay
Community Greyhawk
Area 139-Oakleaf/Orange Park/Nw Clay County
Direction From I-295, take exit 12 and for Blanding Blvd S. Take the second right onto Argyle Forest Blvd and travel 6.4 miles. Continue ahead approx 3.5 miles to community on the right at Royal Pines Dr.
Interior
Interior Features Breakfast Bar, Breakfast Nook, Entrance Foyer, Split Bedrooms, Walk-In Closet(s)
Heating Central
Cooling Central Air
Flooring Carpet
Laundry Electric Dryer Hookup, Washer Hookup
Exterior
Parking Features Attached, Garage
Garage Spaces 2.0
Pool Community, None
Amenities Available Clubhouse, Jogging Path, Playground
Roof Type Shingle
Total Parking Spaces 2
Private Pool No
Building
Sewer Public Sewer
Water Public
Architectural Style Traditional
Structure Type Frame
New Construction Yes
Construction Status Under Construction
Schools
Elementary Schools Discovery Oaks
Middle Schools Wilkinson
High Schools Oakleaf High School
Others
Tax ID 18042500795305362
Security Features Smoke Detector(s)
Acceptable Financing Cash, Conventional, FHA, VA Loan
Listing Terms Cash, Conventional, FHA, VA Loan
Read Less
Want to know what your home might be worth? Contact us for a FREE valuation!

Our team is ready to help you sell your home for the highest possible price ASAP
Bought with UNITED REAL ESTATE GALLERY





