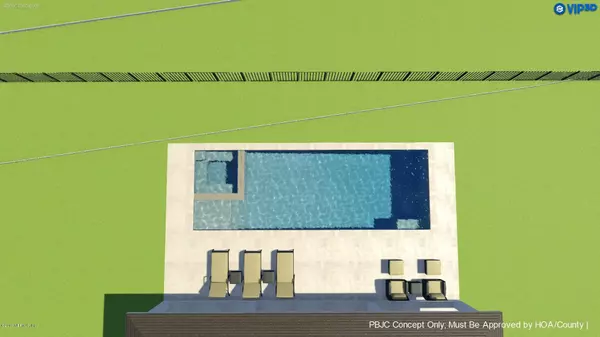$2,170,000
$2,170,000
For more information regarding the value of a property, please contact us for a free consultation.
5301 CHANDLER BEND RD Jacksonville, FL 32224
5 Beds
6 Baths
5,420 SqFt
Key Details
Sold Price $2,170,000
Property Type Single Family Home
Sub Type Single Family Residence
Listing Status Sold
Purchase Type For Sale
Square Footage 5,420 sqft
Price per Sqft $400
Subdivision Pablo Creek Reserve
MLS Listing ID 994585
Sold Date 02/03/20
Bedrooms 5
Full Baths 6
Construction Status Under Construction
HOA Fees $296/qua
HOA Y/N Yes
Originating Board realMLS (Northeast Florida Multiple Listing Service)
Year Built 2019
Lot Dimensions 65x207x97x205
Property Description
BRAND NEW CONSTRUCTION in desirable Pablo Creek Reserve to be completed January 2020! This custom built POOL home by Cottage Home Company is situated on a .72 acre waterfront lot. The European designed home has amazing curb appeal with courtyard drive, over 5400 square feet, 5 bedrooms, 6 full baths, office, large bonus rooms & 4 car garage. An outdoor oasis affords pool, heated spa, summer kitchen. Custom finishes include wood flooring, a chef's kitchen complete with Thermador appliances, 48'' range, pot filler, wine cooler, farm sink, large island & oversized butlers pantry with sink & 2nd dishwasher. Wood ceiling beams, designer bathrooms, elegant staircase are just a few of the exquisite finishes in the home. Photos are of similar finished home.
Location
State FL
County Duval
Community Pablo Creek Reserve
Area 027-Intracoastal West-South Of Jt Butler Blvd
Direction From JTB, take the San Pablo exit and travel South on San Pablo Road. Enter in the community. Take the first left on Chandler Bend. Home is on the left.
Rooms
Other Rooms Outdoor Kitchen
Interior
Interior Features Breakfast Bar, Entrance Foyer, In-Law Floorplan, Kitchen Island, Pantry, Primary Bathroom -Tub with Separate Shower, Primary Downstairs, Split Bedrooms, Vaulted Ceiling(s), Walk-In Closet(s)
Heating Central
Cooling Central Air
Flooring Tile, Wood
Fireplaces Number 1
Fireplaces Type Gas
Fireplace Yes
Laundry Electric Dryer Hookup, Washer Hookup
Exterior
Parking Features Attached, Garage
Garage Spaces 4.0
Fence Back Yard
Pool In Ground
Amenities Available Security
Waterfront Description Pond
Porch Porch, Screened
Total Parking Spaces 4
Private Pool No
Building
Lot Description Sprinklers In Front, Sprinklers In Rear
Sewer Public Sewer
Water Public
Structure Type Frame
New Construction Yes
Construction Status Under Construction
Schools
Elementary Schools Alimacani
Middle Schools Kernan
High Schools Atlantic Coast
Others
Tax ID 1677662230
Security Features Smoke Detector(s)
Acceptable Financing Cash, Conventional
Listing Terms Cash, Conventional
Read Less
Want to know what your home might be worth? Contact us for a FREE valuation!

Our team is ready to help you sell your home for the highest possible price ASAP
Bought with NON MLS





