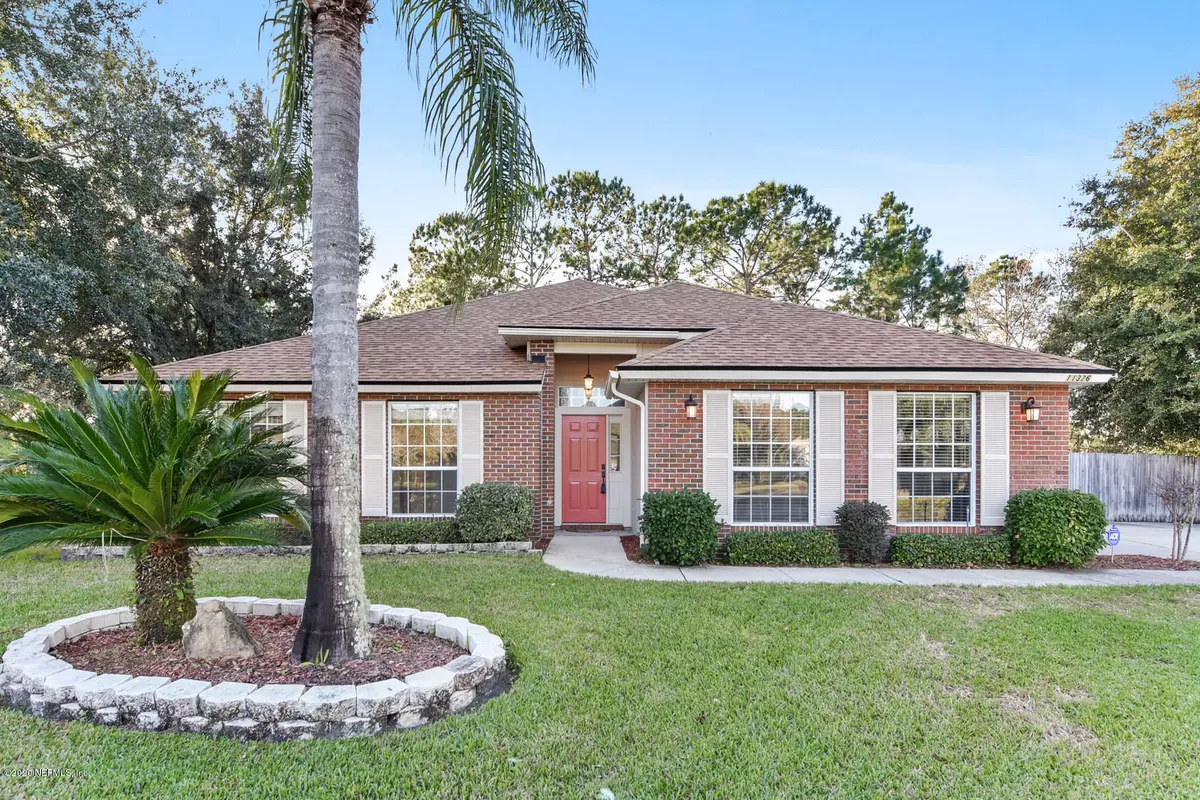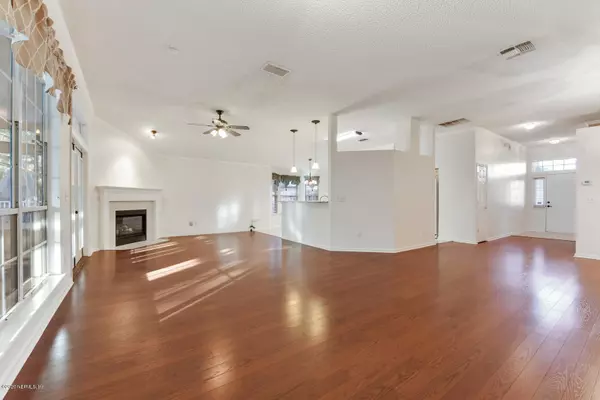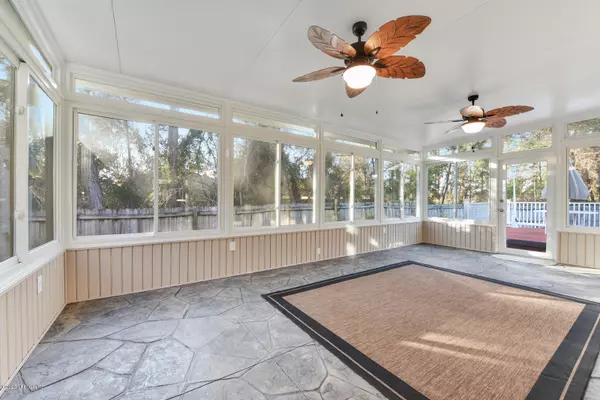$284,700
$284,700
For more information regarding the value of a property, please contact us for a free consultation.
11326 CARLSBURG CT Jacksonville, FL 32246
4 Beds
2 Baths
2,118 SqFt
Key Details
Sold Price $284,700
Property Type Vacant Land
Sub Type Ranch
Listing Status Sold
Purchase Type For Sale
Square Footage 2,118 sqft
Price per Sqft $134
Subdivision Sutton Lakes
MLS Listing ID 1032208
Sold Date 02/12/20
Style Ranch,Traditional
Bedrooms 4
Full Baths 2
HOA Fees $25/ann
HOA Y/N Yes
Originating Board realMLS (Northeast Florida Multiple Listing Service)
Year Built 2002
Lot Dimensions 50x108x57x55x117
Property Description
Welcome Home to this Beautiful 3/2 (can easily be converted back to 4Brm) Low Maintenance, Ranch Style/Split BRm Plan w/Side Entry Gar & Dbl Driveway on O'Sized Cul-De-Sac Lot Backing to Private & Peaceful Conservation in Desirable & Convenient SS Community! Features: 336sf H&C Florida Rm (not incl in SF); Brand New Upgrd Roof; Newer HVAC; 10' Clgs, Custom Crown Moldings; 18'' Tile on Diagonal in Foyer & Kit; Custom Lam Wood Flrs in LR, DR, & Grt Rm; New Tile Wood Flrs in Master; Natural Stone Flrs in Florida Rm; Kitchen Features Silestone C-Tops & Lite Oak Raised Panel Cabinets w/Range Hood Vented to Outside; All Appliances, Including Refrigerator & W&D Convey; Exterior Brick Front w/Cementitious Siding, etc. Clean & Move in Ready! Two Community Pools, Low Fees, Playground & More! Hurry!! Hurry!!
Location
State FL
County Duval
Community Sutton Lakes
Area 023-Southside-East Of Southside Blvd
Direction From I295N to E (R) on Atlantic Blvd, to (R) Sutton Lakes Blvd into Sutton Lakes, to (L) Hendon Dr, to (R) Carlsburg Dr to home at right.
Rooms
Other Rooms Shed(s), Other
Interior
Interior Features Breakfast Bar, Eat-in Kitchen, Entrance Foyer, Pantry, Primary Bathroom -Tub with Separate Shower, Primary Downstairs, Split Bedrooms, Walk-In Closet(s)
Heating Central, Electric, Heat Pump, Other
Cooling Central Air, Electric, Wall/Window Unit(s)
Flooring Carpet, Concrete, Laminate, Tile, Vinyl, Wood
Fireplaces Number 1
Fireplaces Type Gas, Other
Fireplace Yes
Laundry Electric Dryer Hookup, Washer Hookup
Exterior
Parking Features Additional Parking, Attached, Garage, Garage Door Opener, On Street
Garage Spaces 2.0
Fence Back Yard, Wood
Pool Community, None
Utilities Available Cable Available, Natural Gas Available, Other
Amenities Available Basketball Court, Jogging Path, Laundry, Management - Off Site, Playground, Trash
View Protected Preserve
Roof Type Shingle
Porch Deck, Glass Enclosed, Patio
Total Parking Spaces 2
Private Pool No
Building
Lot Description Cul-De-Sac, Sprinklers In Front, Sprinklers In Rear, Wooded
Sewer Public Sewer
Water Public
Architectural Style Ranch, Traditional
Structure Type Fiber Cement,Frame
New Construction No
Schools
Elementary Schools Brookview
Middle Schools Landmark
High Schools Sandalwood
Others
HOA Name Sutton Lakes
Tax ID 1652632110
Security Features Security System Owned,Smoke Detector(s)
Acceptable Financing Cash, Conventional, FHA, VA Loan
Listing Terms Cash, Conventional, FHA, VA Loan
Read Less
Want to know what your home might be worth? Contact us for a FREE valuation!

Our team is ready to help you sell your home for the highest possible price ASAP
Bought with RE/MAX CONNECTS





